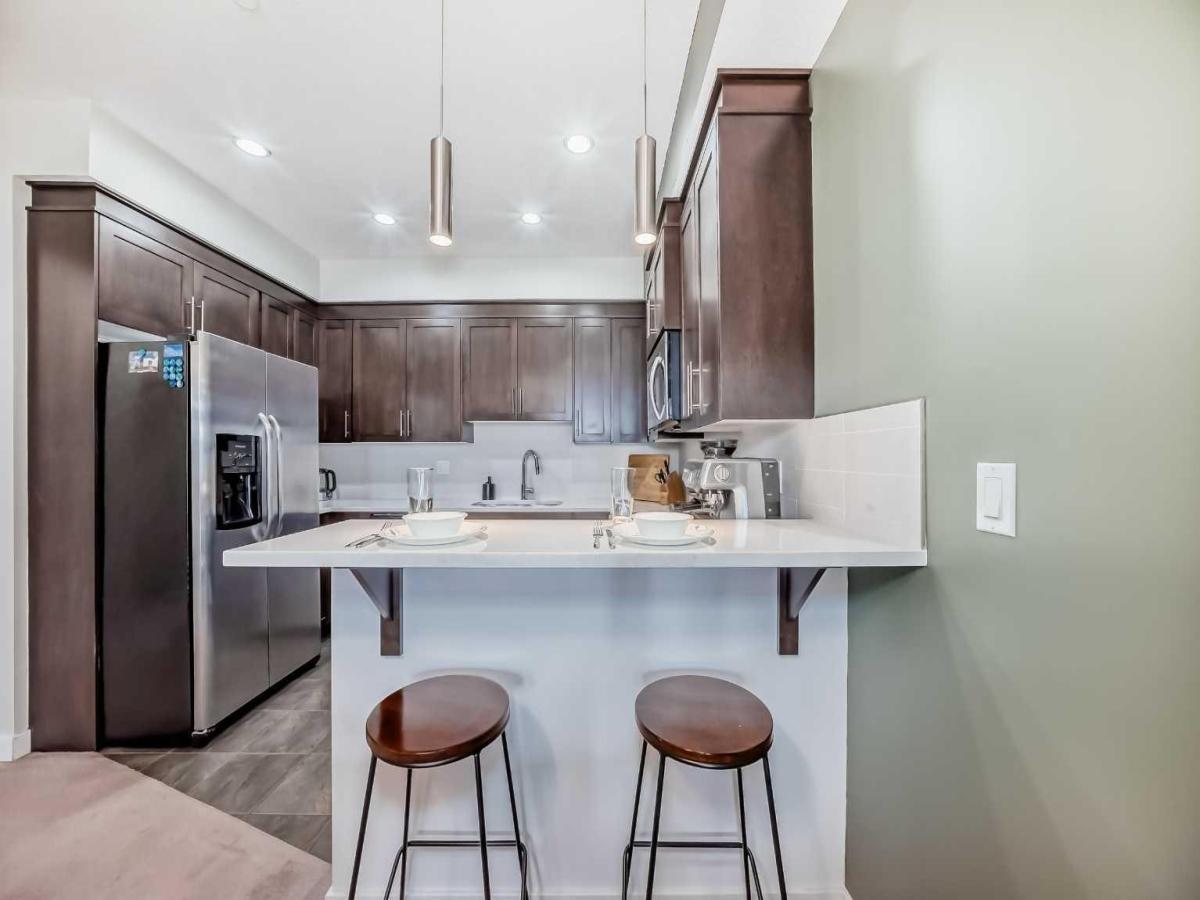YOUR NEW HOME … is located in Strathmore Lakes Estates, Luxury living in "The Savana", with direct views of the lake. Imagine doing your relaxing, evening walk around the lake? Its all about lifestyle and location! Stop renting and get into ownership in this gorgeous home. Step into your kitchen and notice the granite counters, stainless appliances, 42 in wood cabinetry with breakfast bar. The living and dining room are a generous size, with the living room boasting a cozy gas fireplace. The master bedroom is large enough to hold a king sized bed suite with a huge walk through, walk in closet, that leads to your beautiful en suite. Wake up to views of the lake! Did you notice the in floor heating and the central air conditioning? You will love entertaining on your very generously sized patio, with convenient direct access to your TITLED parking stall right outside. Your LOW CONDO FEES include EVERYTHING except electricity. The great news is, the condo corporation is exceptionally well managed and is in excellent shape financially. There will be no increases to condo fees for the fiscal year 2025/2026. It has everything on your wish list … location, size, condition and price point! You could be HOME FOR CHRISTMAS!
Current real estate data for Condo in Strathmore as of Dec 20, 2025
15
Condo Listed
81
Avg DOM
298
Avg $ / SqFt
$298,886
Avg List Price
Property Details
Price:
$234,900
MLS #:
A2254646
Status:
Active
Beds:
1
Baths:
1
Type:
Condo
Subtype:
Apartment
Subdivision:
Strathmore Lakes Estates
Listed Date:
Sep 6, 2025
Finished Sq Ft:
760
Lot Size:
784 sqft / 0.02 acres (approx)
Year Built:
2009
Schools
Interior
Appliances
Dishwasher, Electric Stove, Microwave Hood Fan, Refrigerator, Wall/Window Air Conditioner, Washer/Dryer Stacked, Window Coverings
Bathrooms Full
1
Laundry Features
In Unit
Pets Allowed
Cats OK
Exterior
Exterior Features
Balcony, Barbecue
Parking Features
Owned, Parking Lot, Paved, Stall
Parking Total
1
Patio And Porch Features
Patio, See Remarks
Stories Total
4
Financial
Map
Contact Us
Mortgage Calculator
Community
- Address105, 1005A Westmount Drive Strathmore AB
- SubdivisionStrathmore Lakes Estates
- CityStrathmore
- CountyWheatland County
- Zip CodeT1P0C3
Subdivisions in Strathmore
- Aspen Creek
- Brentwood Business Park
- Brentwood_Strathmore
- Cambridge Glen
- Crystal Ridge
- Downtown_Strathmore
- Edgefield
- Grande Pointe Estates
- Green Meadow
- Hillview Estates
- Lakewood
- Maplewood
- Orchard Business Park
- Parkwood
- Ranch Estates
- Strathaven
- Strathmore Lakes Estates
- The Ranch_Strathmore
- Westmount_Strathmore
- Wildflower
Property Summary
- Located in the Strathmore Lakes Estates subdivision, 105, 1005A Westmount Drive Strathmore AB is a Condo for sale in Strathmore, AB, T1P0C3. It is listed for $234,900 and features 1 beds, 1 baths, and has approximately 760 square feet of living space, and was originally constructed in 2009. The current price per square foot is $309. The average price per square foot for Condo listings in Strathmore is $298. The average listing price for Condo in Strathmore is $298,886. To schedule a showing of MLS#a2254646 at 105, 1005A Westmount Drive in Strathmore, AB, contact your ReMax Mountain View – Rob Johnstone agent at 403-730-2330.
Similar Listings Nearby

105, 1005A Westmount Drive
Strathmore, AB


