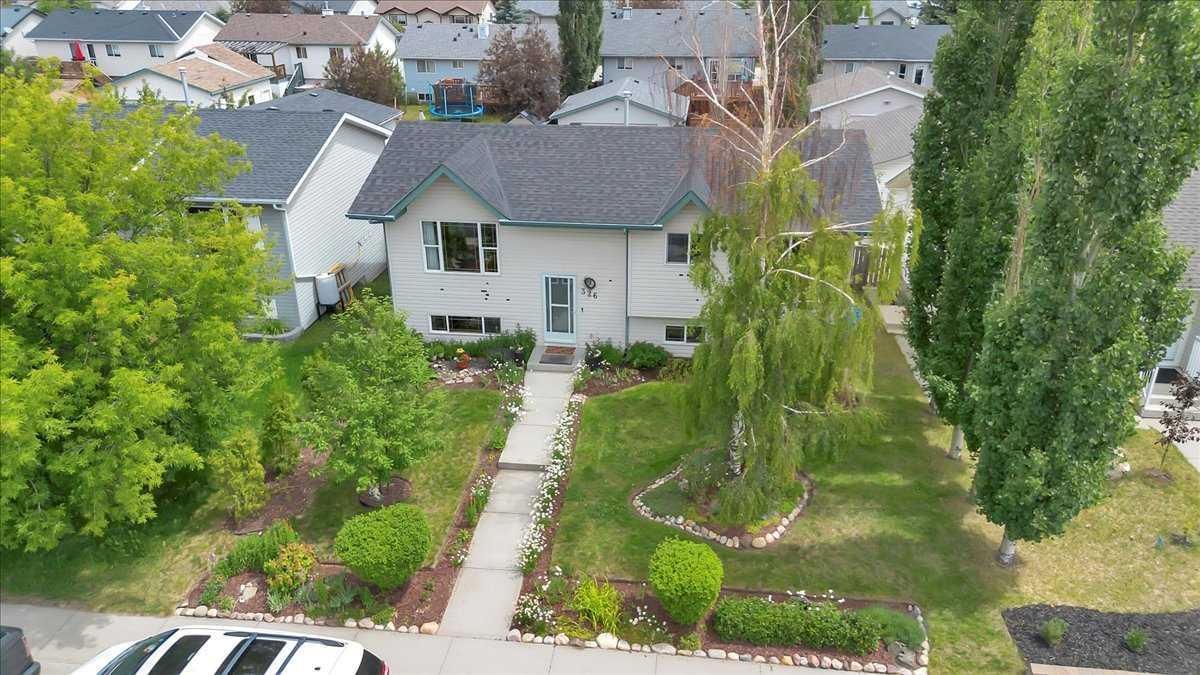Charming Bi-Level Home with Spacious, Mature Yard in Strathmore! Ideally located in the full-service community of Strathmore, this inviting 3-bedroom bi-level is just minutes from schools, parks, and amenities, making it perfect for families.
The home boasts a new roof, brand-new flooring, and fresh paint throughout, offering a bright, move-in-ready space. The open-concept kitchen is filled with natural light and offers ample room for family gatherings. The main floor features three bedrooms, including a primary suite with a private ensuite, plus an updated 4-piece main bath.
The partially finished basement offers great flexibility, with three bedrooms with potential of turning into flex rooms (perfect for a home office, gym, or playroom), a cozy family room, a half bath (with plumbing ready for a full shower), a laundry area, and tons of storage. With large windows throughout the basement, natural light flows freely, making it feel open and welcoming. The subfloor is in place, just waiting for your choice of flooring to complete the space.
Outside, enjoy a large, mature yard with a private patio, fire pit, garden area, spacious shed, rear parking, and room to build a garage in the future. With so much potential and room to grow, this cozy, functional home is ready to be made your own!
The home boasts a new roof, brand-new flooring, and fresh paint throughout, offering a bright, move-in-ready space. The open-concept kitchen is filled with natural light and offers ample room for family gatherings. The main floor features three bedrooms, including a primary suite with a private ensuite, plus an updated 4-piece main bath.
The partially finished basement offers great flexibility, with three bedrooms with potential of turning into flex rooms (perfect for a home office, gym, or playroom), a cozy family room, a half bath (with plumbing ready for a full shower), a laundry area, and tons of storage. With large windows throughout the basement, natural light flows freely, making it feel open and welcoming. The subfloor is in place, just waiting for your choice of flooring to complete the space.
Outside, enjoy a large, mature yard with a private patio, fire pit, garden area, spacious shed, rear parking, and room to build a garage in the future. With so much potential and room to grow, this cozy, functional home is ready to be made your own!
Current real estate data for Single Family in Strathmore as of Sep 08, 2025
76
Single Family Listed
49
Avg DOM
375
Avg $ / SqFt
$611,364
Avg List Price
Property Details
Price:
$474,900
MLS #:
A2235868
Status:
Active
Beds:
6
Baths:
3
Type:
Single Family
Subtype:
Detached
Subdivision:
Strathaven
Listed Date:
Jul 1, 2025
Finished Sq Ft:
1,028
Lot Size:
4,919 sqft / 0.11 acres (approx)
Year Built:
2000
Schools
Interior
Appliances
Dishwasher, Dryer, Electric Stove, Microwave Hood Fan, Refrigerator, Washer, Window Coverings
Basement
Finished, Full
Bathrooms Full
2
Bathrooms Half
1
Laundry Features
Lower Level
Exterior
Exterior Features
Private Yard
Lot Features
Back Lane, Back Yard, Front Yard
Parking Features
Off Street, Stall
Parking Total
2
Patio And Porch Features
Deck
Roof
Asphalt Shingle
Financial
Map
Contact Us
Mortgage Calculator
Community
- Address325 Strathford Boulevard Strathmore AB
- SubdivisionStrathaven
- CityStrathmore
- CountyWheatland County
- Zip CodeT1P 1S4
Subdivisions in Strathmore
- Aspen Creek
- Brentwood Business Park
- Brentwood_Strathmore
- Cambridge Glen
- Crystal Ridge
- Downtown_Strathmore
- Edgefield
- Grande Pointe Estates
- Green Meadow
- Hillview Estates
- Lakewood
- Maplewood
- Orchard Business Park
- Parkwood
- Ranch Estates
- Strathaven
- Strathmore Lakes Estates
- The Ranch_Strathmore
- Westmount_Strathmore
- Wildflower
Property Summary
- Located in the Strathaven subdivision, 325 Strathford Boulevard Strathmore AB is a Single Family for sale in Strathmore, AB, T1P 1S4. It is listed for $474,900 and features 6 beds, 3 baths, and has approximately 1,028 square feet of living space, and was originally constructed in 2000. The current price per square foot is $462. The average price per square foot for Single Family listings in Strathmore is $375. The average listing price for Single Family in Strathmore is $611,364. To schedule a showing of MLS#a2235868 at 325 Strathford Boulevard in Strathmore, AB, contact your ReMax Mountain View – Rob Johnstone agent at 403-730-2330.
Similar Listings Nearby

325 Strathford Boulevard
Strathmore, AB


