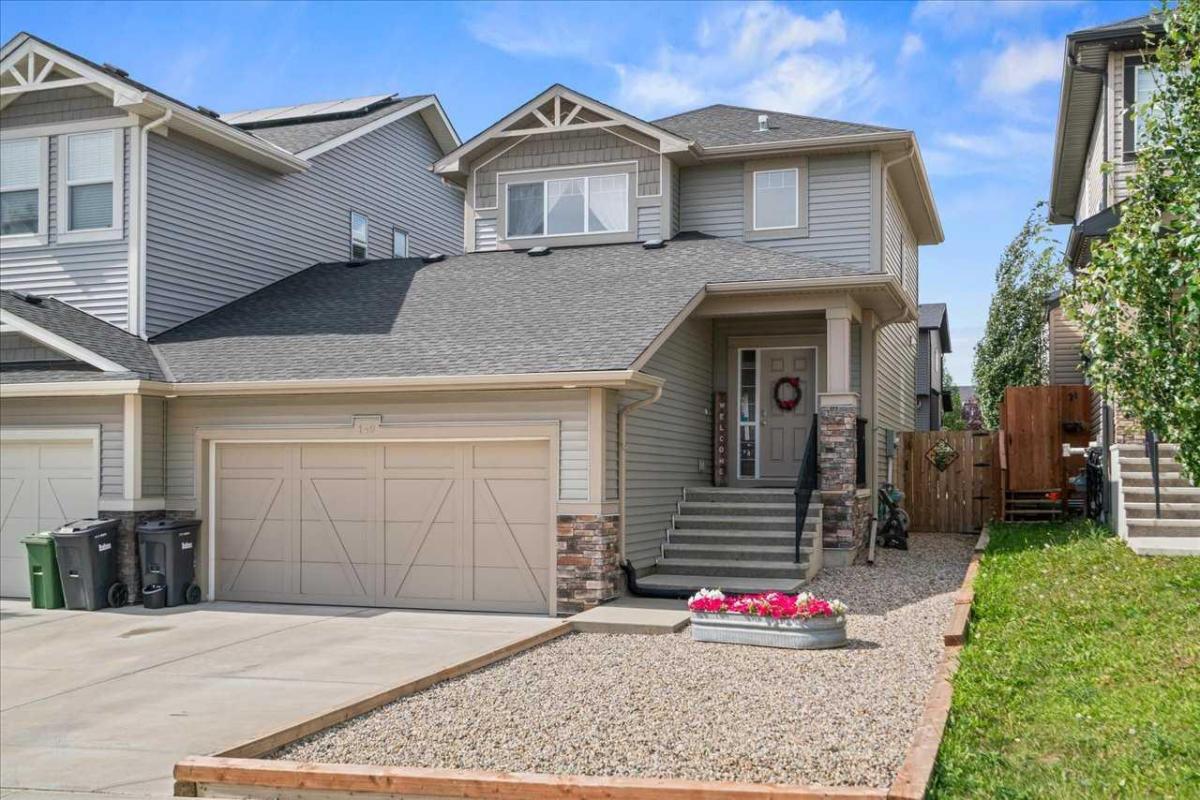Check out this very well kept home by Westview builders. The Home offers 1,388 sq.ft. of stylish living space tucked away on a quiet cul-de-sac. The main floor showcases a bright great room with cozy gas fireplace, open kitchen with pantry, center island and eating bar, plus dining area with garden doors to a large deck, a dog run in a fenced yard. Upstairs features two bedrooms, full bath, laundry and a private primary retreat with walk-in closet and 4-piece ensuite bath. The basement is already framed with electrical completed, ready for your finishing touches. This energy-efficient home is perfectly located close to parks, schools, walking/biking paths and within walking distance to shops and restaurants. Outside, the front yard is totally maintenance-free with artificial turf and decorative gravel — no mowing required. A true move-in ready gem in a walkable, family-friendly location! Double Heated garage and RV parking is allowed in driveway! ONLY THE GARAGES ARE ATTACHED NOT THE HOMES!
Current real estate data for Single Family in Strathmore as of Sep 08, 2025
76
Single Family Listed
49
Avg DOM
375
Avg $ / SqFt
$611,364
Avg List Price
Property Details
Price:
$510,000
MLS #:
A2252230
Status:
Pending
Beds:
3
Baths:
3
Type:
Single Family
Subtype:
Semi Detached (Half Duplex)
Subdivision:
Ranch Estates
Listed Date:
Aug 30, 2025
Finished Sq Ft:
1,388
Lot Size:
3,875 sqft / 0.09 acres (approx)
Year Built:
2015
Schools
Interior
Appliances
Dishwasher, Electric Stove, Garage Control(s), Microwave Hood Fan, Refrigerator, Window Coverings
Basement
Full, Unfinished
Bathrooms Full
2
Bathrooms Half
1
Laundry Features
In Hall, Upper Level
Exterior
Exterior Features
Dog Run
Lot Features
Cul- De- Sac, Low Maintenance Landscape, Rectangular Lot
Parking Features
Double Garage Attached
Parking Total
4
Patio And Porch Features
Deck
Roof
Asphalt Shingle
Financial
Map
Contact Us
Mortgage Calculator
Community
- Address149 Ranch Rise Strathmore AB
- SubdivisionRanch Estates
- CityStrathmore
- CountyWheatland County
- Zip CodeT1P 1P1
Subdivisions in Strathmore
- Aspen Creek
- Brentwood Business Park
- Brentwood_Strathmore
- Cambridge Glen
- Crystal Ridge
- Downtown_Strathmore
- Edgefield
- Grande Pointe Estates
- Green Meadow
- Hillview Estates
- Lakewood
- Maplewood
- Orchard Business Park
- Parkwood
- Ranch Estates
- Strathaven
- Strathmore Lakes Estates
- The Ranch_Strathmore
- Westmount_Strathmore
- Wildflower
Property Summary
- Located in the Ranch Estates subdivision, 149 Ranch Rise Strathmore AB is a Single Family for sale in Strathmore, AB, T1P 1P1. It is listed for $510,000 and features 3 beds, 3 baths, and has approximately 1,388 square feet of living space, and was originally constructed in 2015. The current price per square foot is $367. The average price per square foot for Single Family listings in Strathmore is $375. The average listing price for Single Family in Strathmore is $611,364. To schedule a showing of MLS#a2252230 at 149 Ranch Rise in Strathmore, AB, contact your ReMax Mountain View – Rob Johnstone agent at 403-730-2330.
Similar Listings Nearby

149 Ranch Rise
Strathmore, AB


