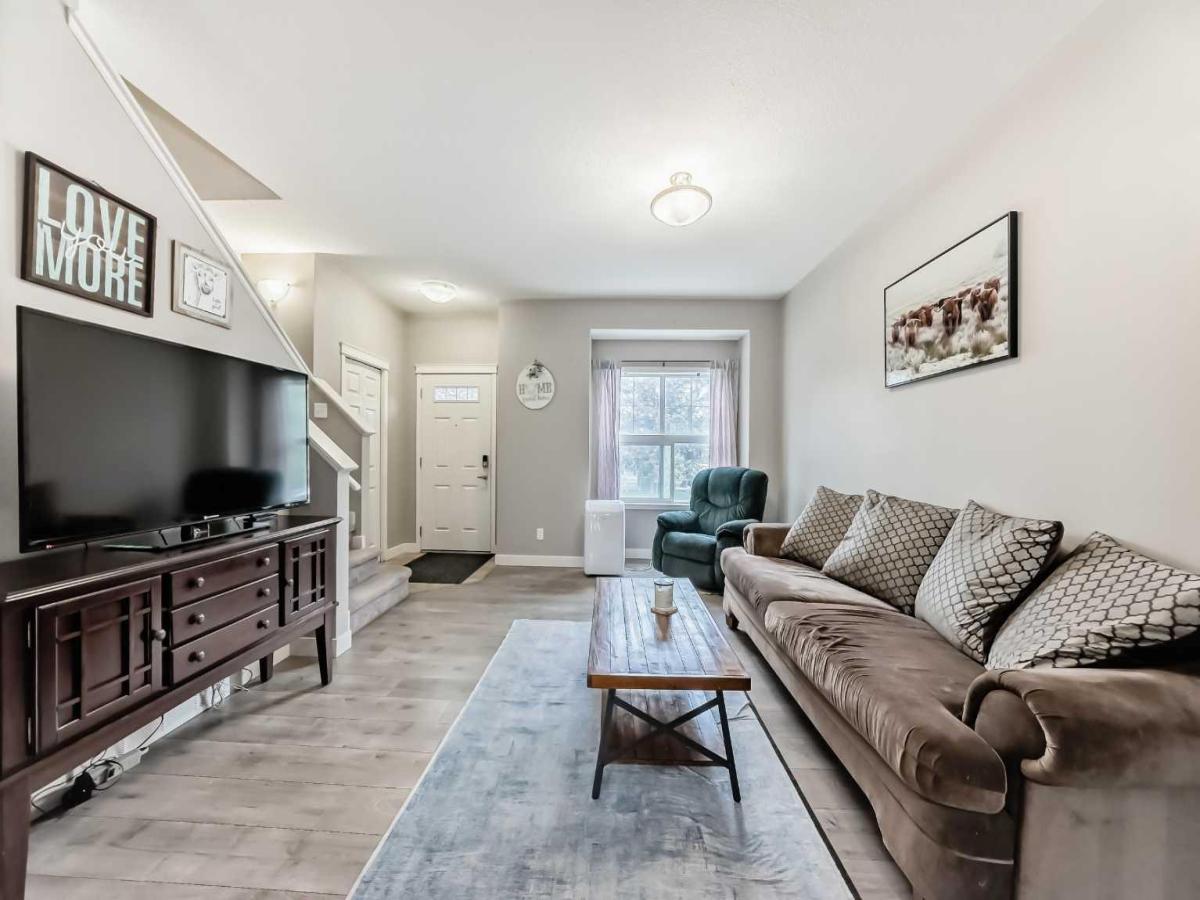Welcome to one of the MOST DESIRABLE LAYOUTS in this well-maintained and well managed townhouse complex—perfectly located just steps from parks, shopping, dining, and all the amenities of downtown!
This 2-storey home offers LARGE DUAL MASTER SUITES, each with spacious layouts, walk-in closets, and their OWN PRIVATE ENSUITES (one 3-piece and one 4-piece with dual shower heads!). The open-concept main floor is designed for modern living featuring high end laminate flooring throughout, 9’ ceilings, large windows that flood the space with natural light, a cozy living room, an eat-up kitchen with plenty of counter space, a fridge with ice maker, a convenient half-bath, and a separate dining area that opens onto your own SOUTHWEST FACING PRIVATE PATIO—complete with gas BBQ hookup, trees, and green space. No direct neighbours behind means extra peace and privacy.
The FULLY DEVELOPED BASEMENT extends your living space with a den/sitting area—perfect for a gym, home office, or TV nook—a THIRD LARGE BEDROOM, another FULL 4 PIECE BATHROOM, and a dedicated laundry room.
Additional highlights include: *Assigned parking right at your front door. *LOW CONDO FEES that cover lawn care and snow removal. *PET-FRIENDLY complex (2 cats or dogs with board approval). *Private resident playground plus a nearby community park. *Well-managed and maintained development. *Hot water tank can be scheduled for recirculation to provide hot water faster.
This rare layout with 3 large bedrooms and 3.5 bathrooms offers flexibility for families, guests, or roommates. Whether you''re upsizing, downsizing, or investing, this is a fantastic opportunity in a sought-after location.
Don''t miss your chance to own this exceptional unit—book your showing today!
This 2-storey home offers LARGE DUAL MASTER SUITES, each with spacious layouts, walk-in closets, and their OWN PRIVATE ENSUITES (one 3-piece and one 4-piece with dual shower heads!). The open-concept main floor is designed for modern living featuring high end laminate flooring throughout, 9’ ceilings, large windows that flood the space with natural light, a cozy living room, an eat-up kitchen with plenty of counter space, a fridge with ice maker, a convenient half-bath, and a separate dining area that opens onto your own SOUTHWEST FACING PRIVATE PATIO—complete with gas BBQ hookup, trees, and green space. No direct neighbours behind means extra peace and privacy.
The FULLY DEVELOPED BASEMENT extends your living space with a den/sitting area—perfect for a gym, home office, or TV nook—a THIRD LARGE BEDROOM, another FULL 4 PIECE BATHROOM, and a dedicated laundry room.
Additional highlights include: *Assigned parking right at your front door. *LOW CONDO FEES that cover lawn care and snow removal. *PET-FRIENDLY complex (2 cats or dogs with board approval). *Private resident playground plus a nearby community park. *Well-managed and maintained development. *Hot water tank can be scheduled for recirculation to provide hot water faster.
This rare layout with 3 large bedrooms and 3.5 bathrooms offers flexibility for families, guests, or roommates. Whether you''re upsizing, downsizing, or investing, this is a fantastic opportunity in a sought-after location.
Don''t miss your chance to own this exceptional unit—book your showing today!
Current real estate data for Single Family in Strathmore as of Sep 08, 2025
76
Single Family Listed
49
Avg DOM
375
Avg $ / SqFt
$611,364
Avg List Price
Property Details
Price:
$323,000
MLS #:
A2227055
Status:
Active
Beds:
3
Baths:
4
Type:
Single Family
Subtype:
Row/Townhouse
Subdivision:
Ranch Estates
Listed Date:
Jun 21, 2025
Finished Sq Ft:
1,149
Lot Size:
1,420 sqft / 0.03 acres (approx)
Year Built:
2007
Schools
Interior
Appliances
Dishwasher, Dryer, Electric Stove, Microwave Hood Fan, Refrigerator, Washer, Window Coverings
Basement
Finished, Full
Bathrooms Full
3
Bathrooms Half
1
Laundry Features
In Basement
Pets Allowed
Restrictions
Exterior
Exterior Features
B B Q gas line
Lot Features
Back Yard, Few Trees, Landscaped, Lawn, No Neighbours Behind
Parking Features
Parking Pad
Parking Total
1
Patio And Porch Features
Deck
Roof
Asphalt Shingle
Financial
Map
Contact Us
Mortgage Calculator
Community
- Address103 Ranch Ridge Meadow Strathmore AB
- SubdivisionRanch Estates
- CityStrathmore
- CountyWheatland County
- Zip CodeT1P 0A9
Subdivisions in Strathmore
- Aspen Creek
- Brentwood Business Park
- Brentwood_Strathmore
- Cambridge Glen
- Crystal Ridge
- Downtown_Strathmore
- Edgefield
- Grande Pointe Estates
- Green Meadow
- Hillview Estates
- Lakewood
- Maplewood
- Orchard Business Park
- Parkwood
- Ranch Estates
- Strathaven
- Strathmore Lakes Estates
- The Ranch_Strathmore
- Westmount_Strathmore
- Wildflower
Property Summary
- Located in the Ranch Estates subdivision, 103 Ranch Ridge Meadow Strathmore AB is a Single Family for sale in Strathmore, AB, T1P 0A9. It is listed for $323,000 and features 3 beds, 4 baths, and has approximately 1,149 square feet of living space, and was originally constructed in 2007. The current price per square foot is $281. The average price per square foot for Single Family listings in Strathmore is $375. The average listing price for Single Family in Strathmore is $611,364. To schedule a showing of MLS#a2227055 at 103 Ranch Ridge Meadow in Strathmore, AB, contact your ReMax Mountain View – Rob Johnstone agent at 403-730-2330.
Similar Listings Nearby

103 Ranch Ridge Meadow
Strathmore, AB


