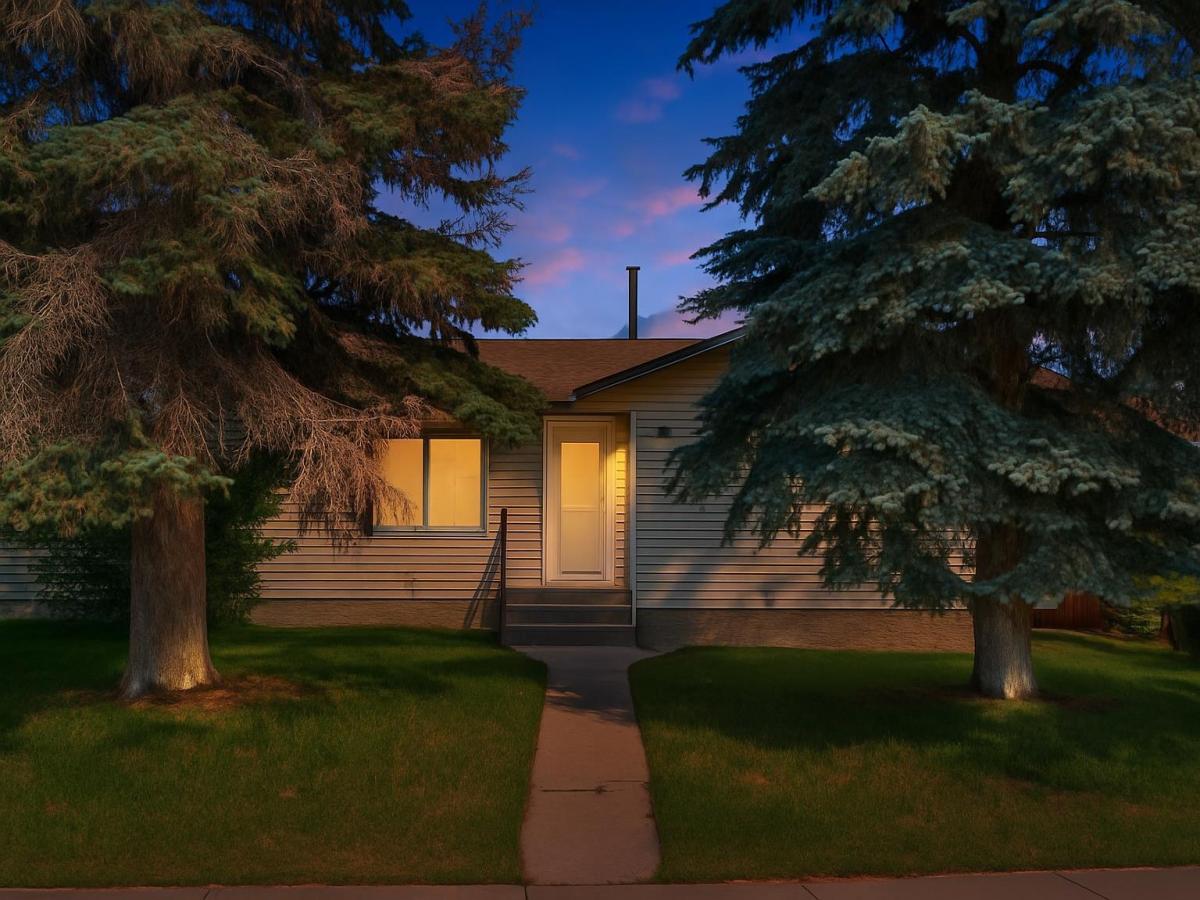This thoughtfully designed bungalow blends functionality, comfort, and convenience. The main level offers a bright open open-concept living and dining area with durable flooring and soft neutral tones throughout. The kitchen provides generous cabinet and prep space, and connects easily to both the dining area and a bonus sunroom at the back of the home. This flexible space is ideal for a home office, reading nook, or kids’ playroom.
There are three well-proportioned bedrooms on the main level, including a primary bedroom with its private two-piece ensuite, plus a full four-piece bathroom for family or guests.
Downstairs, the fully developed basement adds exceptional utility. It includes a fourth bedroom with its three-piece ensuite, a large rec room perfect for casual living or entertaining, a dedicated laundry area, and ample storage throughout.
Set on a quiet street in a mature neighbourhood with tree-lined lots and long-term neighbours, this property is located just steps from École Brentwood Elementary and within minutes of both junior high and high school options. It’s an excellent fit for a young family and offers the layout and location to remain practical and accommodating as life and needs evolve.
There are three well-proportioned bedrooms on the main level, including a primary bedroom with its private two-piece ensuite, plus a full four-piece bathroom for family or guests.
Downstairs, the fully developed basement adds exceptional utility. It includes a fourth bedroom with its three-piece ensuite, a large rec room perfect for casual living or entertaining, a dedicated laundry area, and ample storage throughout.
Set on a quiet street in a mature neighbourhood with tree-lined lots and long-term neighbours, this property is located just steps from École Brentwood Elementary and within minutes of both junior high and high school options. It’s an excellent fit for a young family and offers the layout and location to remain practical and accommodating as life and needs evolve.
Current real estate data for Single Family in Strathmore as of Nov 03, 2025
81
Single Family Listed
53
Avg DOM
381
Avg $ / SqFt
$643,042
Avg List Price
Property Details
Price:
$450,000
MLS #:
A2241080
Status:
Pending
Beds:
4
Baths:
3
Type:
Single Family
Subtype:
Detached
Subdivision:
Maplewood
Listed Date:
Jul 18, 2025
Finished Sq Ft:
1,123
Lot Size:
5,694 sqft / 0.13 acres (approx)
Year Built:
1982
Schools
Interior
Appliances
Dishwasher, Dryer, Electric Stove, Microwave Hood Fan, Refrigerator, Washer
Basement
Full
Bathrooms Full
2
Bathrooms Half
1
Laundry Features
In Basement
Exterior
Exterior Features
None
Lot Features
Back Lane, Back Yard
Outbuildings
Shed
Parking Features
On Street, Parking Pad
Parking Total
2
Patio And Porch Features
Front Porch
Roof
Asphalt Shingle
Financial
Map
Contact Us
Mortgage Calculator
Community
- Address36 Brentwood Drive E Strathmore AB
- SubdivisionMaplewood
- CityStrathmore
- CountyWheatland County
- Zip CodeT2L 2L6
Subdivisions in Strathmore
- Aspen Creek
- Brentwood Business Park
- Brentwood_Strathmore
- Cambridge Glen
- Crystal Ridge
- Downtown_Strathmore
- Edgefield
- Grande Pointe Estates
- Green Meadow
- Hillview Estates
- Lakewood
- Maplewood
- Orchard Business Park
- Parkwood
- Ranch Estates
- Strathaven
- Strathmore Lakes Estates
- The Ranch_Strathmore
- Westmount_Strathmore
- Wildflower
Property Summary
- Located in the Maplewood subdivision, 36 Brentwood Drive E Strathmore AB is a Single Family for sale in Strathmore, AB, T2L 2L6. It is listed for $450,000 and features 4 beds, 3 baths, and has approximately 1,123 square feet of living space, and was originally constructed in 1982. The current price per square foot is $401. The average price per square foot for Single Family listings in Strathmore is $381. The average listing price for Single Family in Strathmore is $643,042. To schedule a showing of MLS#a2241080 at 36 Brentwood Drive E in Strathmore, AB, contact your ReMax Mountain View – Rob Johnstone agent at 403-730-2330.
Similar Listings Nearby

36 Brentwood Drive E
Strathmore, AB


