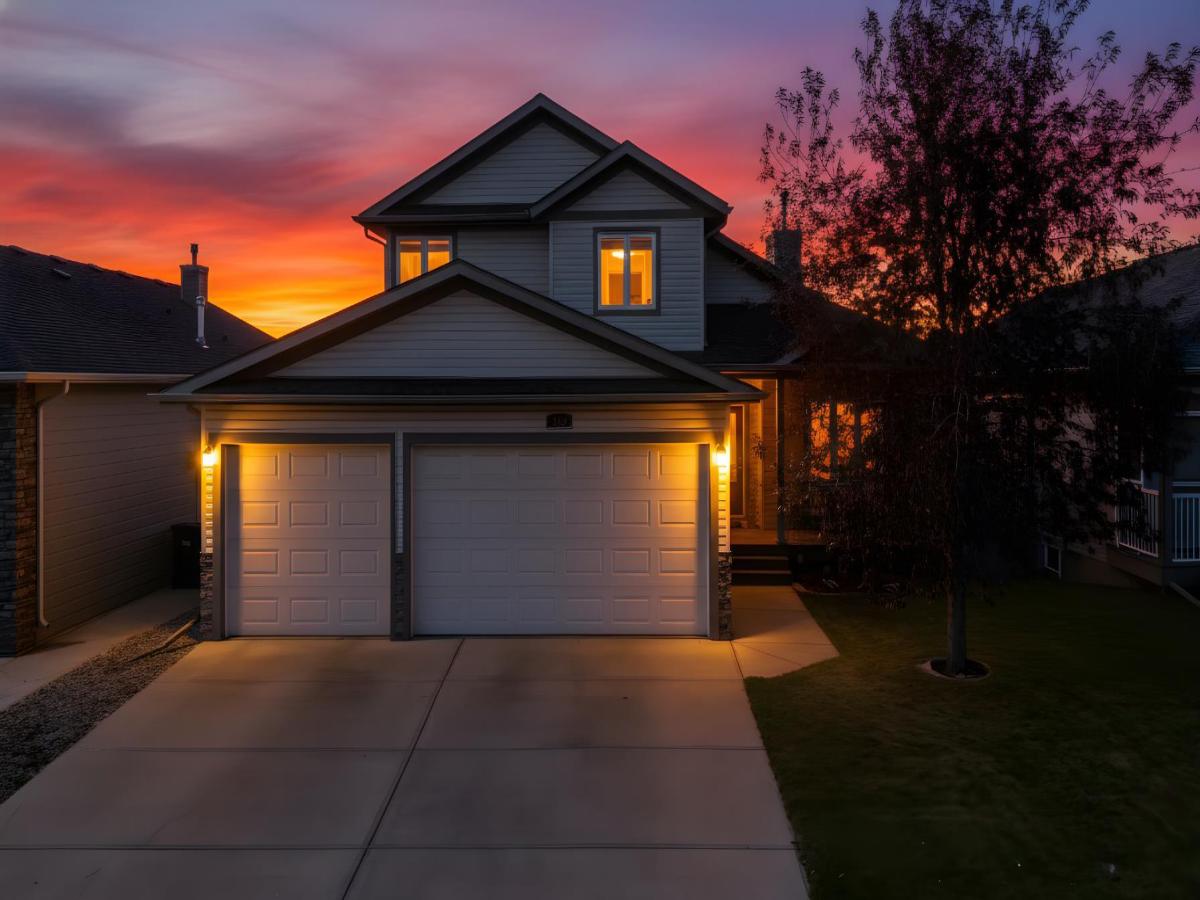Welcome to 100 Hillcrest Boulevard, nestled in the highly sought-after neighbourhood of Hillview Estates. This exceptional home was built by Rich-Lee Custom Homes and offers a perfect blend of elegance, comfort, and functionality.
Featuring a triple-car garage with an east-facing driveway and plenty of parking space, this two-storey split design combines the luxury of bungalow-style living with the privacy of an upper level that includes two additional bedrooms and a 4-piece bathroom — ideal for family or guests. The main floor is open concept, designed for both everyday living and entertaining. The kitchen was beautifully renovated in 2022, showcasing quartz countertops, a gas stove, a large island, and stunning west-facing views. A cozy gas fireplace adds warmth and ambiance to the living area, creating the perfect space to relax and unwind. The primary bedroom is a true retreat, featuring a spacious walk-in closet, a 5-piece ensuite, and gorgeous west-facing views of the surrounding landscape. The fully finished walkout basement offers incredible versatility with a bedroom, 3-piece bathroom, a den, a bar area with plumbing ready for a wet bar, a large family room, and a spacious utility room with built-in storage. Step out to your private walkout patio, already wired for a future hot tub — the perfect spot to unwind at the end of the day. The landscaped yard includes underground sprinklers and a storage shed, making outdoor living both beautiful and easy to maintain. Living in Hillview means enjoying space, privacy, and sweeping views — all in a welcoming community. Contact your agent today to schedule a private tour of this beautiful home!
Featuring a triple-car garage with an east-facing driveway and plenty of parking space, this two-storey split design combines the luxury of bungalow-style living with the privacy of an upper level that includes two additional bedrooms and a 4-piece bathroom — ideal for family or guests. The main floor is open concept, designed for both everyday living and entertaining. The kitchen was beautifully renovated in 2022, showcasing quartz countertops, a gas stove, a large island, and stunning west-facing views. A cozy gas fireplace adds warmth and ambiance to the living area, creating the perfect space to relax and unwind. The primary bedroom is a true retreat, featuring a spacious walk-in closet, a 5-piece ensuite, and gorgeous west-facing views of the surrounding landscape. The fully finished walkout basement offers incredible versatility with a bedroom, 3-piece bathroom, a den, a bar area with plumbing ready for a wet bar, a large family room, and a spacious utility room with built-in storage. Step out to your private walkout patio, already wired for a future hot tub — the perfect spot to unwind at the end of the day. The landscaped yard includes underground sprinklers and a storage shed, making outdoor living both beautiful and easy to maintain. Living in Hillview means enjoying space, privacy, and sweeping views — all in a welcoming community. Contact your agent today to schedule a private tour of this beautiful home!
Current real estate data for Single Family in Strathmore as of Jan 12, 2026
64
Single Family Listed
64
Avg DOM
367
Avg $ / SqFt
$584,048
Avg List Price
Property Details
Price:
$789,900
MLS #:
A2271757
Status:
Active
Beds:
4
Baths:
4
Type:
Single Family
Subtype:
Detached
Subdivision:
Hillview Estates
Listed Date:
Nov 21, 2025
Finished Sq Ft:
1,626
Lot Size:
6,350 sqft / 0.15 acres (approx)
Year Built:
2006
Schools
Interior
Appliances
Bar Fridge, Dishwasher, Dryer, Garage Control(s), Gas Stove, Microwave, Refrigerator, Washer, Window Coverings
Basement
Other
Bathrooms Full
3
Bathrooms Half
1
Laundry Features
Main Level
Exterior
Exterior Features
Private Yard
Lot Features
Back Yard, Backs on to Park/Green Space, Front Yard, Lawn
Parking Features
Triple Garage Attached
Parking Total
6
Patio And Porch Features
Deck, Front Porch, Patio
Roof
Asphalt Shingle
Financial
Map
Contact Us
Mortgage Calculator
Community
- Address100 Hillcrest Boulevard Strathmore AB
- SubdivisionHillview Estates
- CityStrathmore
- CountyWheatland County
- Zip CodeT1P 0A4
Subdivisions in Strathmore
- Aspen Creek
- Brentwood Business Park
- Brentwood_Strathmore
- Cambridge Glen
- Crystal Ridge
- Downtown_Strathmore
- Edgefield
- Grande Pointe Estates
- Green Meadow
- Hillview Estates
- Lakewood
- Maplewood
- Orchard Business Park
- Parkwood
- Ranch Estates
- Strathaven
- Strathmore Lakes Estates
- The Ranch_Strathmore
- Westmount_Strathmore
- Wildflower
Property Summary
- Located in the Hillview Estates subdivision, 100 Hillcrest Boulevard Strathmore AB is a Single Family for sale in Strathmore, AB, T1P 0A4. It is listed for $789,900 and features 4 beds, 4 baths, and has approximately 1,626 square feet of living space, and was originally constructed in 2006. The current price per square foot is $486. The average price per square foot for Single Family listings in Strathmore is $367. The average listing price for Single Family in Strathmore is $584,048. To schedule a showing of MLS#a2271757 at 100 Hillcrest Boulevard in Strathmore, AB, contact your ReMax Mountain View – Rob Johnstone agent at 403-730-2330.
Similar Listings Nearby

100 Hillcrest Boulevard
Strathmore, AB


