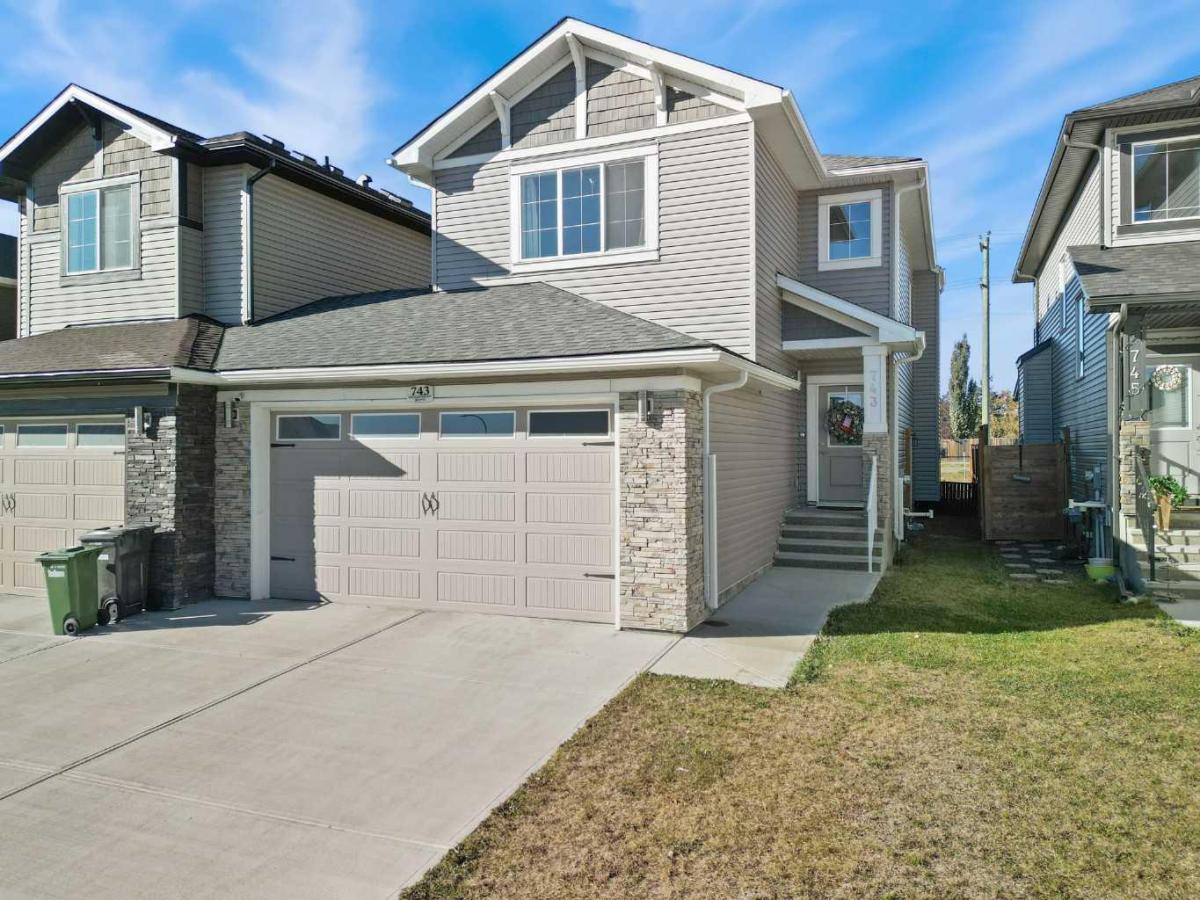Welcome to this beautifully maintained 2020-built home in the family-friendly community of Edgefield, just steps away from George Freeman School (K–9) and a short walk to shopping, parks, and everyday conveniences.
Step into a functional main floor office which is perfect for work-from-home or study, then move into the open living area with a cozy gas fireplace and kitchen with ample pantry storage. Upstairs, a central bonus room complements three bedrooms, including a master retreat featuring a spacious walk-in closet and spa-inspired ensuite with jetted tub, separate shower, and dual vanities. An upstairs laundry adds everyday convenience.
The unfinished lower level is a clean slate. 9'' ceilings, three egress windows, bathroom rough-in, and a side entrance. This setup offers a prime canvas for a future legal suite (subject to municipal permit approval) or additional development.
Additional highlights: high-efficiency furnace, HRV system, LED lighting, and brand-new roof and gutters (2024). The double attached garage is fully insulated and includes a man door to the backyard. Outside, enjoy a fully insulated double attached garage with a man door to the backyard, and since the only attached portion between the sides of the duplex is the garage, you’ll appreciate the privacy and quiet of this semi-detached design. Major updates like a new roof and gutters (2024) give added peace of mind.
Located in one of Strathmore’s most sought-after areas, this home offers unbeatable convenience: close to schools, parks, walking paths, and the Ranch Market Shopping Centre. Whether you’re a first-time buyer, growing family, or investor seeking suite potential, this property delivers modern style, efficiency, and value in a location that truly has it all.
Don’t miss your chance to own in Edgefield! Homes like this are rarely available and sell quickly. Schedule your showing today!
Step into a functional main floor office which is perfect for work-from-home or study, then move into the open living area with a cozy gas fireplace and kitchen with ample pantry storage. Upstairs, a central bonus room complements three bedrooms, including a master retreat featuring a spacious walk-in closet and spa-inspired ensuite with jetted tub, separate shower, and dual vanities. An upstairs laundry adds everyday convenience.
The unfinished lower level is a clean slate. 9'' ceilings, three egress windows, bathroom rough-in, and a side entrance. This setup offers a prime canvas for a future legal suite (subject to municipal permit approval) or additional development.
Additional highlights: high-efficiency furnace, HRV system, LED lighting, and brand-new roof and gutters (2024). The double attached garage is fully insulated and includes a man door to the backyard. Outside, enjoy a fully insulated double attached garage with a man door to the backyard, and since the only attached portion between the sides of the duplex is the garage, you’ll appreciate the privacy and quiet of this semi-detached design. Major updates like a new roof and gutters (2024) give added peace of mind.
Located in one of Strathmore’s most sought-after areas, this home offers unbeatable convenience: close to schools, parks, walking paths, and the Ranch Market Shopping Centre. Whether you’re a first-time buyer, growing family, or investor seeking suite potential, this property delivers modern style, efficiency, and value in a location that truly has it all.
Don’t miss your chance to own in Edgefield! Homes like this are rarely available and sell quickly. Schedule your showing today!
Current real estate data for Single Family in Strathmore as of Nov 03, 2025
81
Single Family Listed
53
Avg DOM
381
Avg $ / SqFt
$643,042
Avg List Price
Property Details
Price:
$539,900
MLS #:
A2263149
Status:
Pending
Beds:
3
Baths:
3
Type:
Single Family
Subtype:
Semi Detached (Half Duplex)
Subdivision:
Edgefield
Listed Date:
Oct 18, 2025
Finished Sq Ft:
1,884
Lot Size:
3,574 sqft / 0.08 acres (approx)
Year Built:
2020
Schools
Interior
Appliances
Dishwasher, Dryer, Electric Range, Microwave, Range Hood, Refrigerator, Washer
Basement
Full
Bathrooms Full
2
Bathrooms Half
1
Laundry Features
Upper Level
Exterior
Exterior Features
Other
Lot Features
Back Yard, City Lot, Rectangular Lot
Parking Features
Double Garage Attached
Parking Total
2
Patio And Porch Features
Deck
Roof
Asphalt Shingle
Financial
Map
Contact Us
Mortgage Calculator
Community
- Address743 Edgefield Crescent Strathmore AB
- SubdivisionEdgefield
- CityStrathmore
- CountyWheatland County
- Zip CodeT1P 0H5
Subdivisions in Strathmore
- Aspen Creek
- Brentwood Business Park
- Brentwood_Strathmore
- Cambridge Glen
- Crystal Ridge
- Downtown_Strathmore
- Edgefield
- Grande Pointe Estates
- Green Meadow
- Hillview Estates
- Lakewood
- Maplewood
- Orchard Business Park
- Parkwood
- Ranch Estates
- Strathaven
- Strathmore Lakes Estates
- The Ranch_Strathmore
- Westmount_Strathmore
- Wildflower
Property Summary
- Located in the Edgefield subdivision, 743 Edgefield Crescent Strathmore AB is a Single Family for sale in Strathmore, AB, T1P 0H5. It is listed for $539,900 and features 3 beds, 3 baths, and has approximately 1,884 square feet of living space, and was originally constructed in 2020. The current price per square foot is $287. The average price per square foot for Single Family listings in Strathmore is $381. The average listing price for Single Family in Strathmore is $643,042. To schedule a showing of MLS#a2263149 at 743 Edgefield Crescent in Strathmore, AB, contact your ReMax Mountain View – Rob Johnstone agent at 403-730-2330.
Similar Listings Nearby

743 Edgefield Crescent
Strathmore, AB


