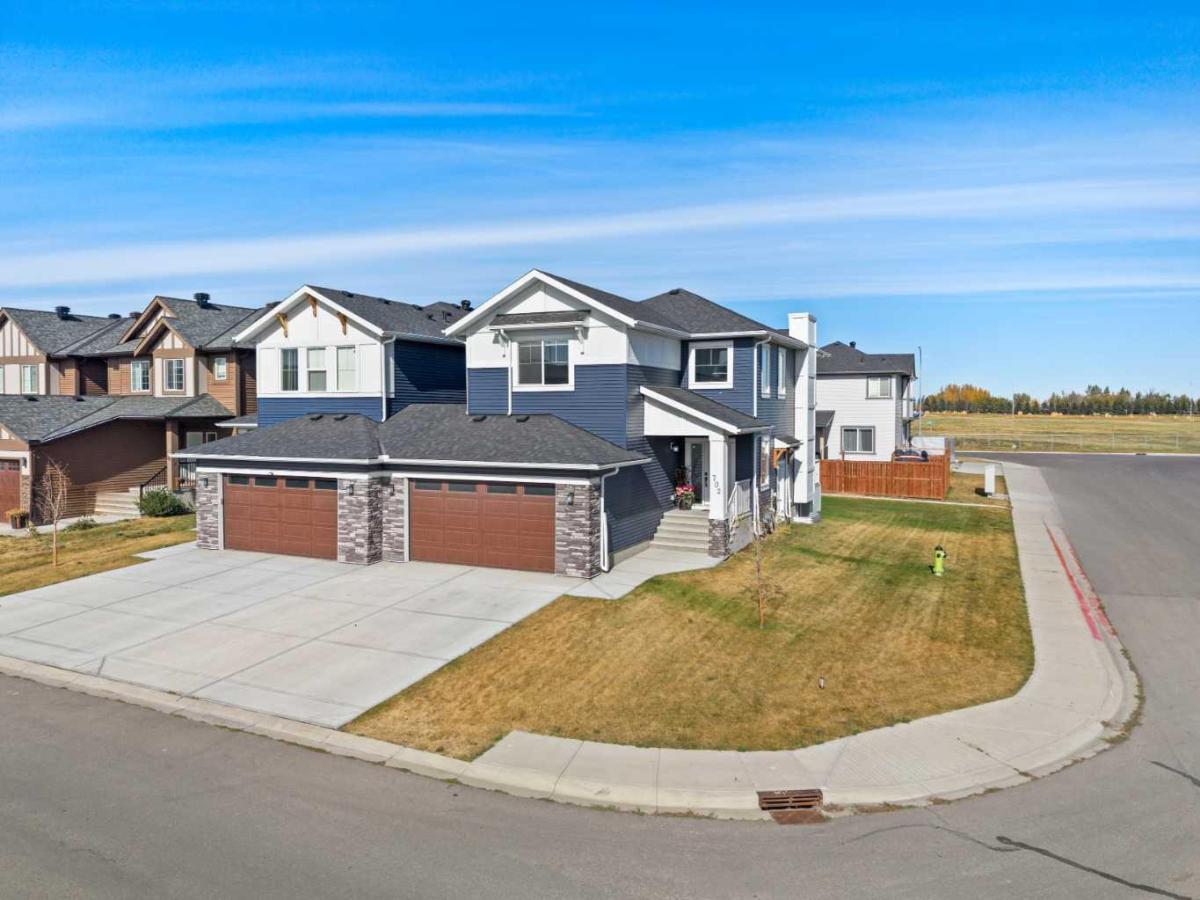Discover the perfect blend of comfort and style in this like-new semi-detached home, ideally located on a desirable corner lot in the heart of Edgefield, Strathmore. Flooded with natural light, this thoughtfully designed 1,907 sq. ft. home offers a welcoming and functional layout. Step into a spacious entry with a soaring ceiling and a beautiful staircase leading to the second level. Continue past the main floor laundry and powder room to the modern open-concept design with stylish finishes. The main floor is anchored by an exquisite kitchen boasting a large island, quartz countertops, and plenty of cupboard and counter space. The kitchen flows seamlessly into the dining and living areas. The sunny dining nook overlooks the backyard and leads to the deck, offering convenience for barbecuing and outdoor enjoyment. There’s plenty of room to gather in the living room, which features a large window and a striking electric fireplace framed with ceramic tile. At the top of the stairs, you’ll find a cozy bonus room, three generous bedrooms, and a nicely appointed main bath. The primary retreat offers a walk-in closet and a spa-inspired ensuite with dual sinks, a separate shower, and a soaker tub. The unfinished basement is smartly laid out and awaits your creativity, offering two large egress windows, a bathroom rough-in, and a separate side entry. This thoughtful design provides exciting possibilities for a future suite or multi-generational living (secondary suite subject to municipal approval and permitting). Outside, the spacious backyard is a blank canvas ready for your landscaping ideas. Located in a growing community with a K–9 school and the Strathmore Sports Centre just steps away, plus shopping, scenic pathways, and nearby amenities, this home is ideal for families and savvy investors alike. Strathmore offers affordable living with a strong sense of community—only 25 minutes east of Calgary—making this the perfect place to plant roots and grow.
Current real estate data for Single Family in Strathmore as of Oct 13, 2025
85
Single Family Listed
54
Avg DOM
375
Avg $ / SqFt
$630,426
Avg List Price
Property Details
Price:
$559,900
MLS #:
A2261345
Status:
Pending
Beds:
3
Baths:
3
Type:
Single Family
Subtype:
Semi Detached (Half Duplex)
Subdivision:
Edgefield
Listed Date:
Oct 4, 2025
Finished Sq Ft:
1,907
Lot Size:
4,941 sqft / 0.11 acres (approx)
Year Built:
2024
Schools
Interior
Appliances
Dishwasher, Electric Stove, Freezer, Garage Control(s), Range Hood, Refrigerator, Washer/Dryer, Window Coverings
Basement
Full, Separate/Exterior Entry, Unfinished
Bathrooms Full
2
Bathrooms Half
1
Laundry Features
Main Level
Exterior
Exterior Features
None
Lot Features
Back Yard, Corner Lot, Front Yard, Landscaped, Lawn, Rectangular Lot, Street Lighting
Parking Features
Double Garage Attached, Front Drive, Insulated, On Street
Parking Total
4
Patio And Porch Features
Deck
Roof
Asphalt Shingle
Financial
Map
Contact Us
Mortgage Calculator
Community
- Address702 Edgefield Crescent Strathmore AB
- SubdivisionEdgefield
- CityStrathmore
- CountyWheatland County
- Zip CodeT1P0G1
Subdivisions in Strathmore
- Aspen Creek
- Brentwood Business Park
- Brentwood_Strathmore
- Cambridge Glen
- Crystal Ridge
- Downtown_Strathmore
- Edgefield
- Grande Pointe Estates
- Green Meadow
- Hillview Estates
- Lakewood
- Maplewood
- Orchard Business Park
- Parkwood
- Ranch Estates
- Strathaven
- Strathmore Lakes Estates
- The Ranch_Strathmore
- Westmount_Strathmore
- Wildflower
Property Summary
- Located in the Edgefield subdivision, 702 Edgefield Crescent Strathmore AB is a Single Family for sale in Strathmore, AB, T1P0G1. It is listed for $559,900 and features 3 beds, 3 baths, and has approximately 1,907 square feet of living space, and was originally constructed in 2024. The current price per square foot is $294. The average price per square foot for Single Family listings in Strathmore is $375. The average listing price for Single Family in Strathmore is $630,426. To schedule a showing of MLS#a2261345 at 702 Edgefield Crescent in Strathmore, AB, contact your ReMax Mountain View – Rob Johnstone agent at 403-730-2330.
Similar Listings Nearby

702 Edgefield Crescent
Strathmore, AB


