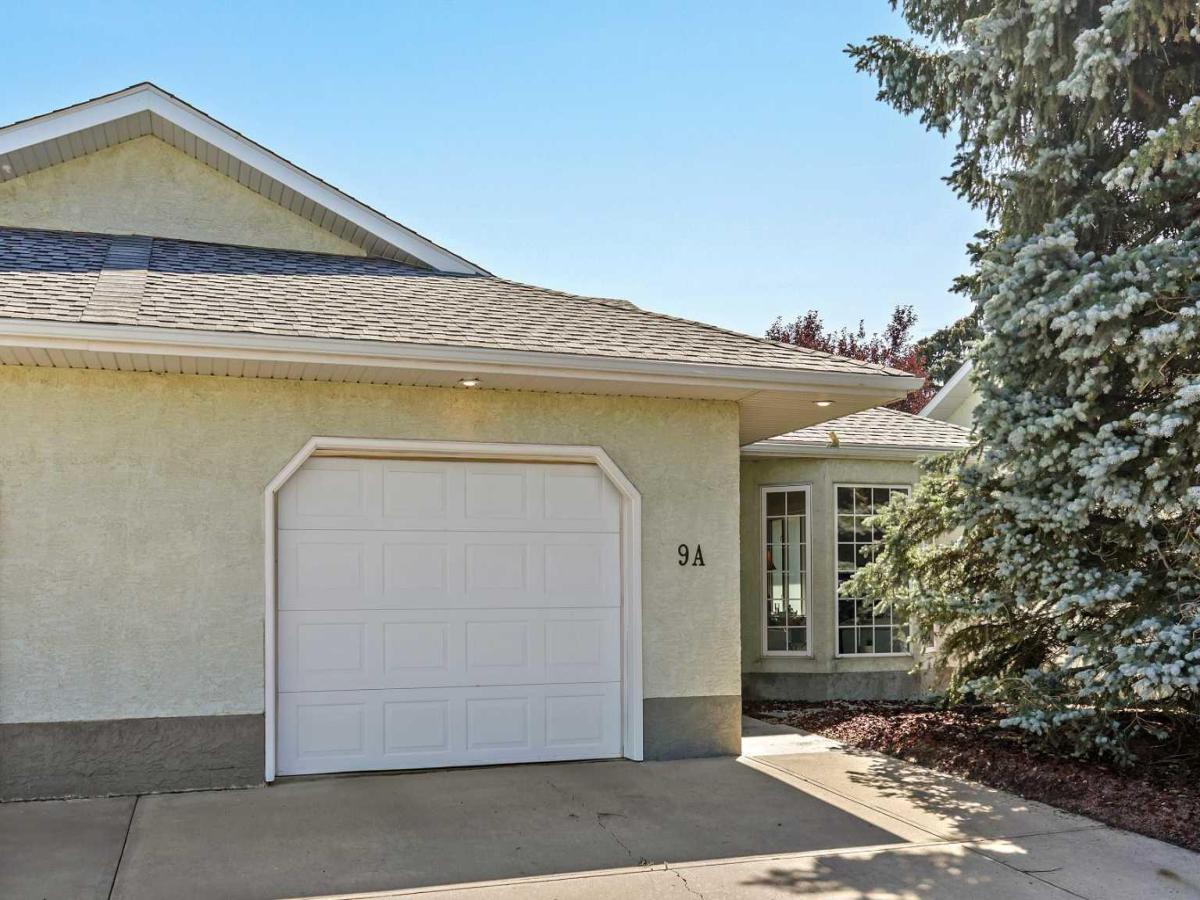Welcome to 9A Centre Street—a beautifully maintained and thoughtfully designed duplex that offers the perfect balance of functionality, comfort, and low-maintenance living. Whether you''re a first-time buyer, looking to downsize, or simply seeking a simplified lifestyle, this charming home delivers on all fronts. Inside, you''ll find 2 spacious bedrooms and 2 bathrooms spread across a bright, open floor plan with quality finishings throughout. Luxury brushed oak engineered hardwood and tile flooring, flat ceilings, and modern pot lighting create a sleek and contemporary feel. Oversized 36” doors and craftsman-style trim add a touch of character, while large casement windows fill the space with natural light. Central air conditioning ensures comfort year-round. The bedrooms are generously sized to easily accommodate your preferred furniture layout. The kitchen is both stylish and practical, complete with a fridge, stove, and dishwasher. A dedicated main floor laundry area includes a washer, dryer, and central vacuum system. Curtains and blinds are also included—just move in and enjoy. The unfinished basement offers endless potential—create additional living space, a third bedroom, or customize it to suit your lifestyle. Ask about the seller''s plans for finishing, including ideas for an additional bedroom. Step outside to a beautifully updated, low-maintenance backyard. The towering trees have been removed to open up the space, allowing for more sunlight and usable yard area. A concrete patio is perfect for relaxing or entertaining and enjoying a BBQ with friends and Family. Additional highlights include an oversized front parking pad and a single attached garage, ideal for winter parking or extra storage. The exterior is finished in durable stucco, and the home sits on a solid poured concrete foundation. Best of all—there are no condo fees, no age restrictions, and everything you need is on one level with no steps. Located near shopping and parks, 9A Centre Street combines comfort, convenience, and community in a well-established neighbourhood. Don’t miss this turn-key opportunity!
Current real estate data for Single Family in Strathmore as of Aug 02, 2025
70
Single Family Listed
51
Avg DOM
395
Avg $ / SqFt
$634,824
Avg List Price
Property Details
Price:
$409,900
MLS #:
A2243828
Status:
Active
Beds:
2
Baths:
2
Type:
Single Family
Subtype:
Semi Detached (Half Duplex)
Subdivision:
Downtown_Strathmore
Listed Date:
Jul 31, 2025
Finished Sq Ft:
1,315
Lot Size:
3,485 sqft / 0.08 acres (approx)
Year Built:
1995
Schools
Interior
Appliances
Central Air Conditioner, Dishwasher, Garage Control(s), Range Hood, Refrigerator, See Remarks, Stove(s), Washer/ Dryer, Window Coverings
Basement
Full, Unfinished
Bathrooms Full
1
Bathrooms Half
1
Laundry Features
Laundry Room, Main Level, See Remarks
Exterior
Exterior Features
B B Q gas line, Private Yard
Lot Features
Back Yard, Landscaped, Lawn, See Remarks, Street Lighting
Outbuildings
Shed
Parking Features
Garage Door Opener, Insulated, Single Garage Attached
Parking Total
2
Patio And Porch Features
Patio, Rear Porch, See Remarks
Roof
Asphalt Shingle
Financial
Map
Contact Us
Mortgage Calculator
Community
- Address9A Centre Street Strathmore AB
- SubdivisionDowntown_Strathmore
- CityStrathmore
- CountyWheatland County
- Zip CodeT1P 1C2
Subdivisions in Strathmore
- Aspen Creek
- Brentwood Business Park
- Brentwood_Strathmore
- Cambridge Glen
- Crystal Ridge
- Downtown_Strathmore
- Edgefield
- Grande Pointe Estates
- Green Meadow
- Hillview Estates
- Lakewood
- Maplewood
- Orchard Business Park
- Parkwood
- Ranch Estates
- Strathaven
- Strathmore Lakes Estates
- The Ranch_Strathmore
- Westmount_Strathmore
- Wildflower
LIGHTBOX-IMAGES
NOTIFY-MSG
Property Summary
- Located in the Downtown_Strathmore subdivision, 9A Centre Street Strathmore AB is a Single Family for sale in Strathmore, AB, T1P 1C2. It is listed for $409,900 and features 2 beds, 2 baths, and has approximately 1,315 square feet of living space, and was originally constructed in 1995. The current price per square foot is $312. The average price per square foot for Single Family listings in Strathmore is $395. The average listing price for Single Family in Strathmore is $634,824. To schedule a showing of MLS#a2243828 at 9A Centre Street in Strathmore, AB, contact your ReMax Mountain View – Rob Johnstone agent at 403-730-2330.
LIGHTBOX-IMAGES
NOTIFY-MSG
Similar Listings Nearby

9A Centre Street
Strathmore, AB
LIGHTBOX-IMAGES
NOTIFY-MSG


