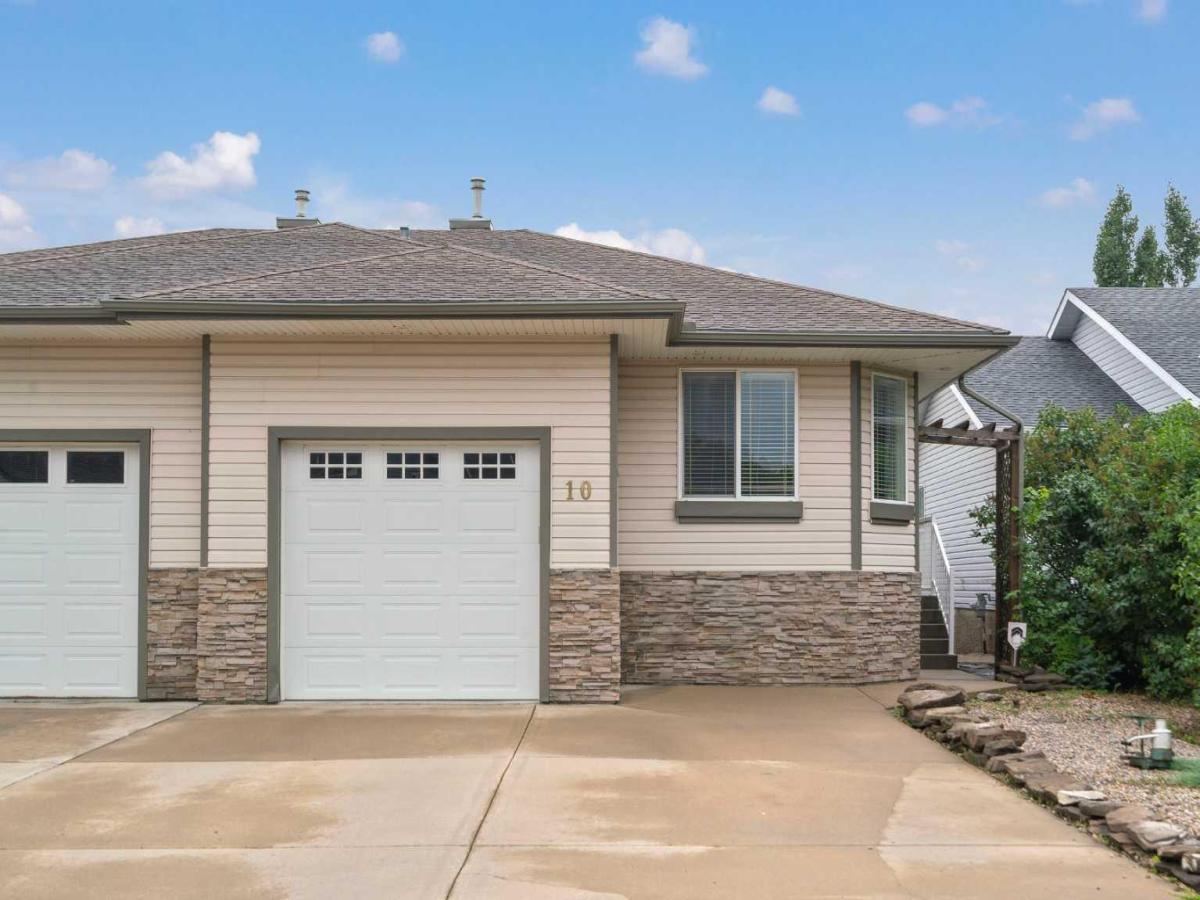Welcome to 10 Crystal Ridge Cove! This amazing fully developed Bungalow with walk-out basement has been meticulously cared for and ready for you to call your Home! Nestled in a quiet cul-de-sac and backing onto a walkway along the canal and Grey’s Park this property has fantastic views. As you enter into this open concept home you will find a office/den which could also be used for multiple purposes such as a family room, dining room or even convert it into a bedroom. The main floor also features a 4pc bathroom, laundry room, a fantastic kitchen with loads of cabinets and counterspace, island, eating bar and pantry which flows into the spacious dining area and living room where you can step out to your spectacular summer sunroom! What a great space to relax in and enjoy the summer and views. Finishing off the main floor is the primary bedroom which has plenty of room for a king bed, and features a 3pc ensuite and walk-in closet. The walkout basement is fully developed with 2 bedrooms, a 4pc bathroom, a rec/family room and another seating area where you can cozy up to the gas fireplace on those cold evenings. Enjoy the low maintenance yard with lots of perennials and trees, a patio for entertaining on and firepit area. There are 2 sheds for all your outside storage needs. No concern here with parking! Not only is there a single attached garage but also a long double wide driveway. Close to Dr. offices, schools, hospital, Rec centers, pickleball courts, curling, golf and so much more!
Current real estate data for Single Family in Strathmore as of Aug 02, 2025
70
Single Family Listed
51
Avg DOM
395
Avg $ / SqFt
$634,824
Avg List Price
Property Details
Price:
$455,000
MLS #:
A2243629
Status:
Active
Beds:
3
Baths:
3
Type:
Single Family
Subtype:
Semi Detached (Half Duplex)
Subdivision:
Crystal Ridge
Listed Date:
Aug 1, 2025
Finished Sq Ft:
1,143
Lot Size:
4,792 sqft / 0.11 acres (approx)
Year Built:
2001
Schools
Interior
Appliances
Dishwasher, Dryer, Electric Stove, Garage Control(s), Microwave Hood Fan, Refrigerator, Washer, Window Coverings
Basement
Finished, Full, Walk- Out To Grade
Bathrooms Full
3
Laundry Features
Laundry Room, Main Level
Exterior
Exterior Features
Fire Pit
Lot Features
Back Yard, Backs on to Park/ Green Space, Cul- De- Sac, Low Maintenance Landscape, No Neighbours Behind
Parking Features
Driveway, Garage Door Opener, Parking Pad, Single Garage Attached
Parking Total
3
Patio And Porch Features
Patio, See Remarks
Roof
Asphalt Shingle
Financial
Map
Contact Us
Mortgage Calculator
Community
- Address10 Crystal Ridge Cove Strathmore AB
- SubdivisionCrystal Ridge
- CityStrathmore
- CountyWheatland County
- Zip CodeT1P 1R6
Subdivisions in Strathmore
- Aspen Creek
- Brentwood Business Park
- Brentwood_Strathmore
- Cambridge Glen
- Crystal Ridge
- Downtown_Strathmore
- Edgefield
- Grande Pointe Estates
- Green Meadow
- Hillview Estates
- Lakewood
- Maplewood
- Orchard Business Park
- Parkwood
- Ranch Estates
- Strathaven
- Strathmore Lakes Estates
- The Ranch_Strathmore
- Westmount_Strathmore
- Wildflower
LIGHTBOX-IMAGES
NOTIFY-MSG
Property Summary
- Located in the Crystal Ridge subdivision, 10 Crystal Ridge Cove Strathmore AB is a Single Family for sale in Strathmore, AB, T1P 1R6. It is listed for $455,000 and features 3 beds, 3 baths, and has approximately 1,143 square feet of living space, and was originally constructed in 2001. The current price per square foot is $398. The average price per square foot for Single Family listings in Strathmore is $395. The average listing price for Single Family in Strathmore is $634,824. To schedule a showing of MLS#a2243629 at 10 Crystal Ridge Cove in Strathmore, AB, contact your ReMax Mountain View – Rob Johnstone agent at 403-730-2330.
LIGHTBOX-IMAGES
NOTIFY-MSG
Similar Listings Nearby

10 Crystal Ridge Cove
Strathmore, AB
LIGHTBOX-IMAGES
NOTIFY-MSG


