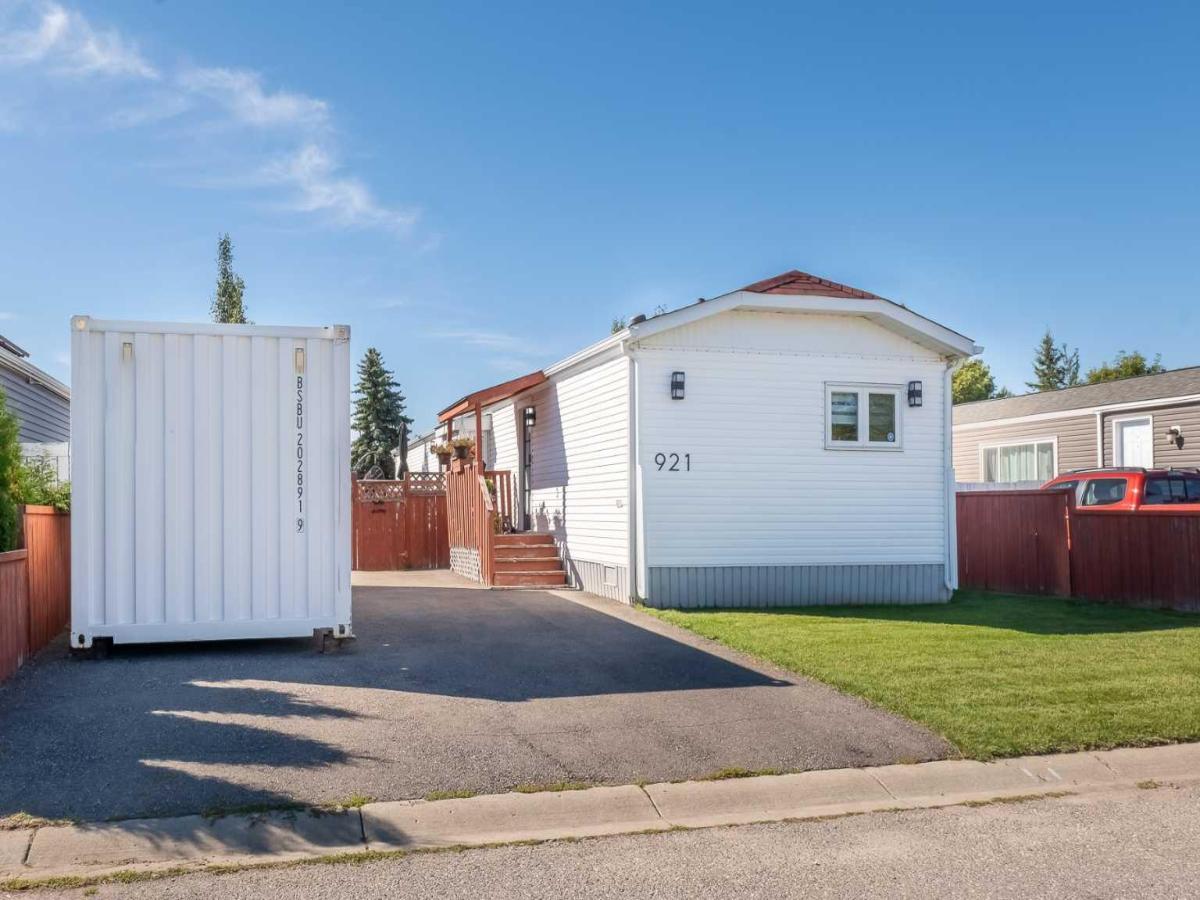You OWN the land! This beautifully updated home in Brentwood has undergone so many upgrades in recent years. The standout is the large primary bedroom, complete with a luxurious, fully renovated 5-piece ensuite bathroom which includes a stunning double-vanity and a large shower-tub. A second, full bathroom, next to the large second bedroom, ensures comfort and convenience for family or guests. The L-shaped kitchen provides ample counter space and newer appliances. Just steps away is the sliding patio door to the deck, large enough for both the barbecue and patio furniture. This home is as functional as it is stylish, with a newer furnace, central air conditioning, plus MANY upgrades and thoughtful details throughout. Everything on one floor provides excellent comfort for living here.
Outside, enjoy a well-maintained fenced yard, perfect for gatherings or relaxation. Pet owners will love the dedicated fenced dog run, while the three storage sheds provide plenty of space for tools, hobbies, and more. There are too many updates in this home to list them all! Upgrades include: New (never used) fire pit, new exterior doors and light fixtures throughout, doorbell camera, brand new window coverings (2025), Alarm system panel + 2 outdoor cameras (transferrable through Telus if desired, $55/mo 4 years left), new paint throughout, new primary bedroom doors plus new matching hardware on all doors, new baseboards, new vinyl flooring (primary bedroom, bathrooms, and laundry room), new appliances (fridge, washer, dryer, and range hood are a few weeks old and oven is 1 year old), vanity in the primary ensuite plus bathroom hardware, and asphalt driveway done in 2023. Roof, windows, eaves, and deck were done in 2013. Pipes are wrapped to stay warm all winter, and the foundation is anchored. Come have peace of mind with buying this property.
Outside, enjoy a well-maintained fenced yard, perfect for gatherings or relaxation. Pet owners will love the dedicated fenced dog run, while the three storage sheds provide plenty of space for tools, hobbies, and more. There are too many updates in this home to list them all! Upgrades include: New (never used) fire pit, new exterior doors and light fixtures throughout, doorbell camera, brand new window coverings (2025), Alarm system panel + 2 outdoor cameras (transferrable through Telus if desired, $55/mo 4 years left), new paint throughout, new primary bedroom doors plus new matching hardware on all doors, new baseboards, new vinyl flooring (primary bedroom, bathrooms, and laundry room), new appliances (fridge, washer, dryer, and range hood are a few weeks old and oven is 1 year old), vanity in the primary ensuite plus bathroom hardware, and asphalt driveway done in 2023. Roof, windows, eaves, and deck were done in 2013. Pipes are wrapped to stay warm all winter, and the foundation is anchored. Come have peace of mind with buying this property.
Current real estate data for Single Family in Strathmore as of Sep 08, 2025
76
Single Family Listed
49
Avg DOM
375
Avg $ / SqFt
$611,364
Avg List Price
Property Details
Price:
$350,000
MLS #:
A2250543
Status:
Pending
Beds:
2
Baths:
2
Type:
Single Family
Subtype:
Detached
Subdivision:
Brentwood_Strathmore
Listed Date:
Aug 21, 2025
Finished Sq Ft:
1,152
Lot Size:
4,999 sqft / 0.11 acres (approx)
Year Built:
1989
Schools
Interior
Appliances
Central Air Conditioner, Dryer, Electric Stove, Range Hood, Refrigerator, Washer, Window Coverings
Basement
None
Bathrooms Full
2
Laundry Features
In Unit, Main Level
Exterior
Exterior Features
Dog Run, Storage
Lot Features
Dog Run Fenced In, Few Trees, Private
Outbuildings
Shed
Parking Features
Parking Pad
Parking Total
2
Patio And Porch Features
Deck
Roof
Asphalt Shingle
Financial
Map
Contact Us
Mortgage Calculator
Community
- Address921 Briarwood Crescent Strathmore AB
- SubdivisionBrentwood_Strathmore
- CityStrathmore
- CountyWheatland County
- Zip CodeT1P 1E7
Subdivisions in Strathmore
- Aspen Creek
- Brentwood Business Park
- Brentwood_Strathmore
- Cambridge Glen
- Crystal Ridge
- Downtown_Strathmore
- Edgefield
- Grande Pointe Estates
- Green Meadow
- Hillview Estates
- Lakewood
- Maplewood
- Orchard Business Park
- Parkwood
- Ranch Estates
- Strathaven
- Strathmore Lakes Estates
- The Ranch_Strathmore
- Westmount_Strathmore
- Wildflower
Property Summary
- Located in the Brentwood_Strathmore subdivision, 921 Briarwood Crescent Strathmore AB is a Single Family for sale in Strathmore, AB, T1P 1E7. It is listed for $350,000 and features 2 beds, 2 baths, and has approximately 1,152 square feet of living space, and was originally constructed in 1989. The current price per square foot is $304. The average price per square foot for Single Family listings in Strathmore is $375. The average listing price for Single Family in Strathmore is $611,364. To schedule a showing of MLS#a2250543 at 921 Briarwood Crescent in Strathmore, AB, contact your ReMax Mountain View – Rob Johnstone agent at 403-730-2330.
Similar Listings Nearby

921 Briarwood Crescent
Strathmore, AB


