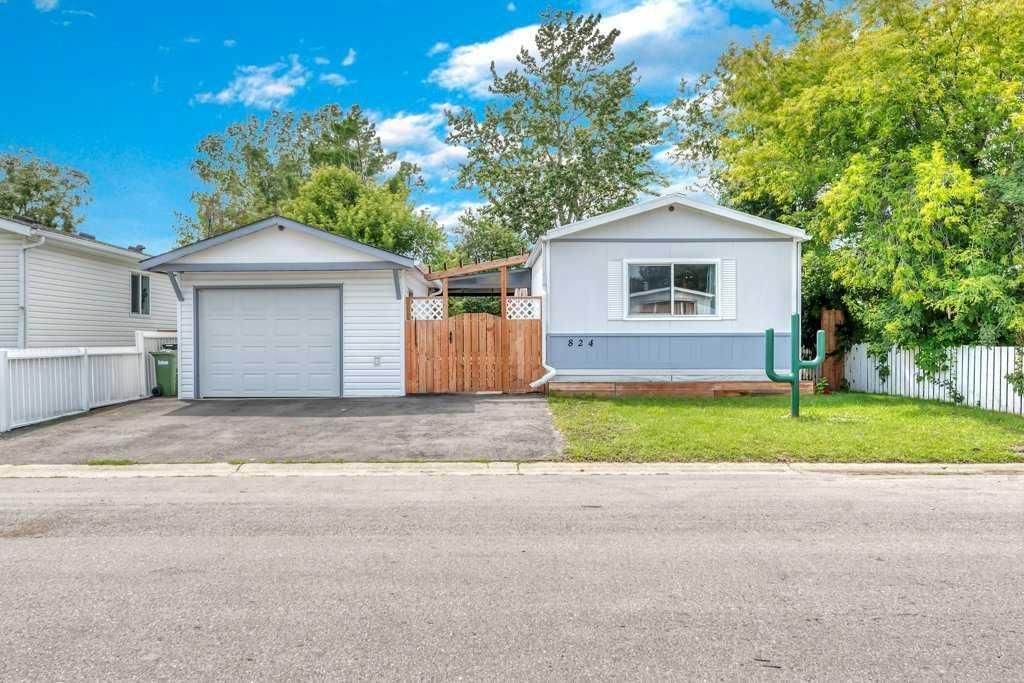Affordable and move-in ready! This charming 2-bedroom single wide offers a functional open floor plan with laminate flooring throughout. The spacious kitchen features plenty of cabinet (with undermount lighting) and counter space, new backsplash and sink with new plumbing, new stainless steel appliances including the washer and dryer, and flows seamlessly into a large, bright living room—perfect for relaxing or entertaining.
Down the hall, you’ll find two comfortably sized bedrooms and a new full 4-piece bathroom (except the tub). Outside, enjoy the big, fenced yard with a sunny deck, two handy storage sheds, and a single garage with 220 wiring and a brand-new door—ideal for projects or extra storage. The garage also has new siding. Motorcycle enthusiast? The garage/workshop has it''s own motorcycle runway. Plenty of room to enjoy all your automotive hobbies.
Major updates have been taken care of: the furnace, hot water tank, and roof are all just 2 years old. A solid option for first-time buyers, downsizers, or investors—don’t miss it!
Down the hall, you’ll find two comfortably sized bedrooms and a new full 4-piece bathroom (except the tub). Outside, enjoy the big, fenced yard with a sunny deck, two handy storage sheds, and a single garage with 220 wiring and a brand-new door—ideal for projects or extra storage. The garage also has new siding. Motorcycle enthusiast? The garage/workshop has it''s own motorcycle runway. Plenty of room to enjoy all your automotive hobbies.
Major updates have been taken care of: the furnace, hot water tank, and roof are all just 2 years old. A solid option for first-time buyers, downsizers, or investors—don’t miss it!
Current real estate data for Single Family in Strathmore as of Aug 02, 2025
70
Single Family Listed
51
Avg DOM
395
Avg $ / SqFt
$634,824
Avg List Price
Property Details
Price:
$355,000
MLS #:
A2242109
Status:
Pending
Beds:
2
Baths:
1
Type:
Single Family
Subtype:
Detached
Subdivision:
Brentwood_Strathmore
Listed Date:
Jul 23, 2025
Finished Sq Ft:
862
Lot Size:
5,663 sqft / 0.13 acres (approx)
Year Built:
1997
Schools
Interior
Appliances
Dishwasher, Dryer, Electric Stove, Garage Control(s), Range Hood, Refrigerator, Washer, Window Coverings
Basement
None
Bathrooms Full
1
Laundry Features
Main Level
Exterior
Exterior Features
Private Yard
Lot Features
Back Yard, Front Yard, Rectangular Lot
Parking Features
220 Volt Wiring, Driveway, See Remarks, Single Garage Attached, Workshop in Garage
Parking Total
2
Patio And Porch Features
Deck
Roof
Asphalt Shingle
Financial
Map
Contact Us
Mortgage Calculator
Community
- Address824 Bay Road Strathmore AB
- SubdivisionBrentwood_Strathmore
- CityStrathmore
- CountyWheatland County
- Zip CodeT1P 1E3
Subdivisions in Strathmore
- Aspen Creek
- Brentwood Business Park
- Brentwood_Strathmore
- Cambridge Glen
- Crystal Ridge
- Downtown_Strathmore
- Edgefield
- Grande Pointe Estates
- Green Meadow
- Hillview Estates
- Lakewood
- Maplewood
- Orchard Business Park
- Parkwood
- Ranch Estates
- Strathaven
- Strathmore Lakes Estates
- The Ranch_Strathmore
- Westmount_Strathmore
- Wildflower
LIGHTBOX-IMAGES
NOTIFY-MSG
Property Summary
- Located in the Brentwood_Strathmore subdivision, 824 Bay Road Strathmore AB is a Single Family for sale in Strathmore, AB, T1P 1E3. It is listed for $355,000 and features 2 beds, 1 baths, and has approximately 862 square feet of living space, and was originally constructed in 1997. The current price per square foot is $412. The average price per square foot for Single Family listings in Strathmore is $395. The average listing price for Single Family in Strathmore is $634,824. To schedule a showing of MLS#a2242109 at 824 Bay Road in Strathmore, AB, contact your ReMax Mountain View – Rob Johnstone agent at 403-730-2330.
LIGHTBOX-IMAGES
NOTIFY-MSG
Similar Listings Nearby

824 Bay Road
Strathmore, AB
LIGHTBOX-IMAGES
NOTIFY-MSG


