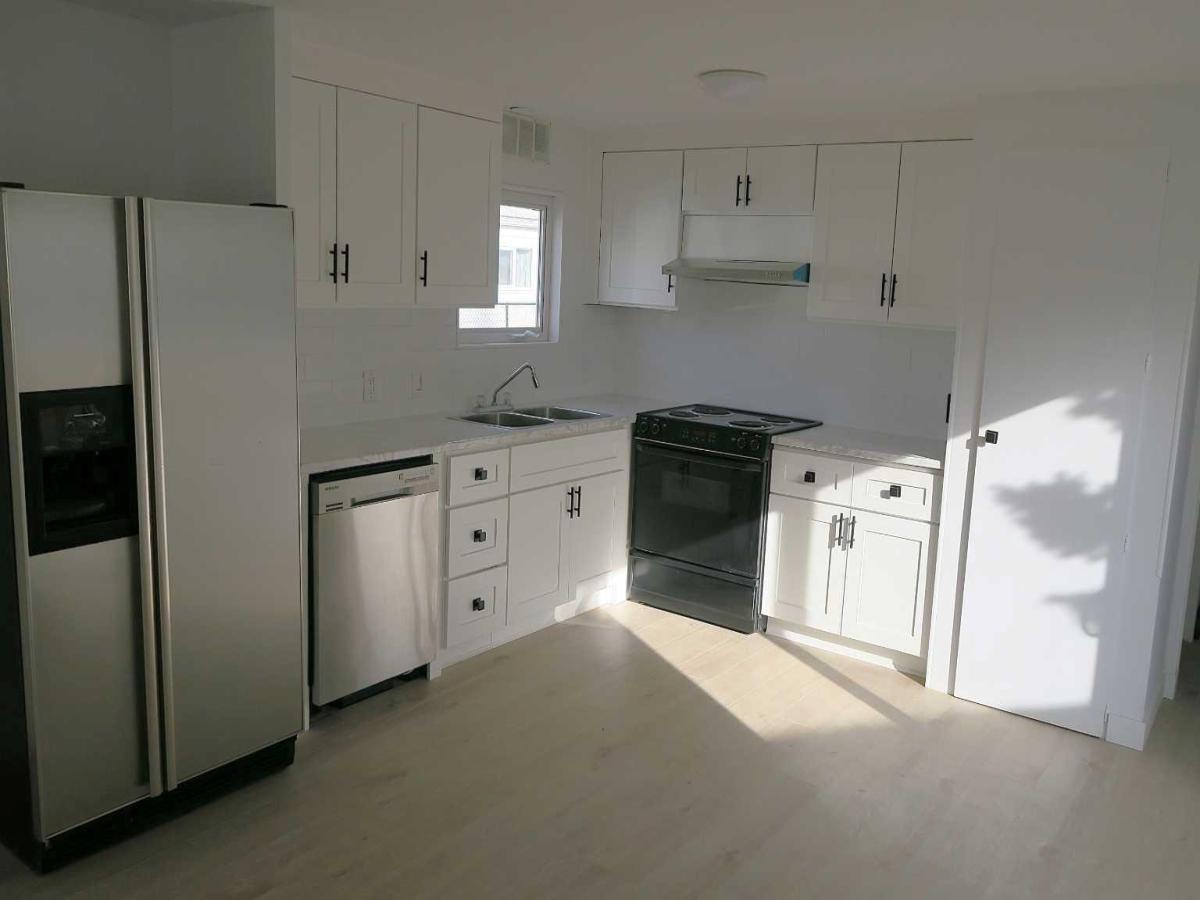YOU OWN the LOT . MODERN STUNNING KITCHEN with STAINLESS STEEL APPLIANCES .Beautiful Extensive Renovations. Big kitchen with eating area and sliding doors .OPEN concept plan with view to LARGE Living room with Bow Window and sliding doors . Big master bedroom with Double french doors to deck in large private fenced back yard. NEW Furnace ,Hot Water tank in 2024. Front concrete parking pad (Was a Garage ). Walk to canal and Big Park with Large pond . Property shows well inside and out .
Current real estate data for Single Family in Strathmore as of Nov 28, 2025
82
Single Family Listed
48
Avg DOM
367
Avg $ / SqFt
$596,308
Avg List Price
Property Details
Price:
$249,900
MLS #:
A2267788
Status:
Active
Beds:
3
Baths:
1
Type:
Single Family
Subtype:
Detached
Subdivision:
Brentwood_Strathmore
Listed Date:
Oct 31, 2025
Finished Sq Ft:
962
Lot Size:
5,112 sqft / 0.12 acres (approx)
Year Built:
1978
Schools
Interior
Appliances
Dishwasher, Electric Stove, Range Hood, Refrigerator, Washer/Dryer Stacked, Window Coverings
Basement
None
Bathrooms Full
1
Laundry Features
In Hall, Laundry Room, Main Level
Exterior
Exterior Features
Private Yard
Lot Features
Back Yard, City Lot, Front Yard, Interior Lot, Landscaped, Lawn, Level, Private, Rectangular Lot, Street Lighting
Parking Features
Driveway, Front Drive, Off Street, On Street, Parking Pad, RV Access/Parking
Parking Total
2
Patio And Porch Features
None
Roof
Metal
Financial
Map
Contact Us
Mortgage Calculator
Community
- Address817 Bayview Road Strathmore AB
- SubdivisionBrentwood_Strathmore
- CityStrathmore
- CountyWheatland County
- Zip CodeT1P 1E2
Subdivisions in Strathmore
- Aspen Creek
- Brentwood Business Park
- Brentwood_Strathmore
- Cambridge Glen
- Crystal Ridge
- Downtown_Strathmore
- Edgefield
- Grande Pointe Estates
- Green Meadow
- Hillview Estates
- Lakewood
- Maplewood
- Orchard Business Park
- Parkwood
- Ranch Estates
- Strathaven
- Strathmore Lakes Estates
- The Ranch_Strathmore
- Westmount_Strathmore
- Wildflower
Property Summary
- Located in the Brentwood_Strathmore subdivision, 817 Bayview Road Strathmore AB is a Single Family for sale in Strathmore, AB, T1P 1E2. It is listed for $249,900 and features 3 beds, 1 baths, and has approximately 962 square feet of living space, and was originally constructed in 1978. The current price per square foot is $260. The average price per square foot for Single Family listings in Strathmore is $367. The average listing price for Single Family in Strathmore is $596,308. To schedule a showing of MLS#a2267788 at 817 Bayview Road in Strathmore, AB, contact your ReMax Mountain View – Rob Johnstone agent at 403-730-2330.
Similar Listings Nearby

817 Bayview Road
Strathmore, AB


