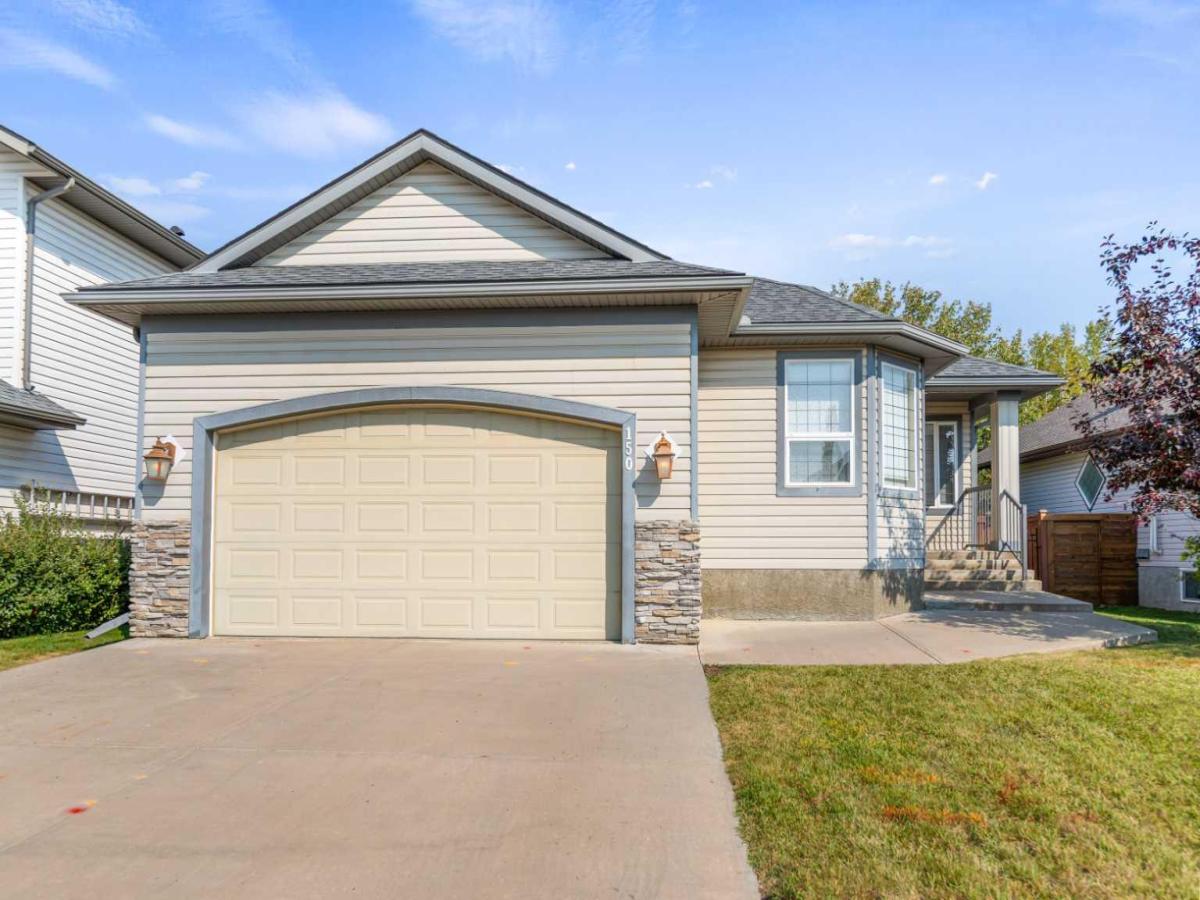Nestled in the serene community of Aspen Creek, this beautifully maintained bungalow enjoys an exceptional setting—backing onto mature trees, a park, and scenic walking paths. From the inviting covered front porch, you step into a spacious living room centred around a cozy fireplace, perfect for relaxing evenings. A formal dining room provides an elegant backdrop for gatherings, while the bright eat-in kitchen is a true highlight with extensive cabinetry, a central island, a convenient pantry, and a bay-window dining nook that floods the space with natural light. The main floor hosts three comfortable bedrooms, including a primary retreat complete with a full ensuite and generous walk-in closet. Downstairs, the fully finished basement offers impressive versatility, featuring a large bedroom, two expansive recreation rooms, an office area, and three storage rooms—ideal for hobbies, guests, or extended family.
Recent updates bring peace of mind with a new roof (2017) and a brand-new hot water tank. Added conveniences include main floor laundry, central air conditioning, an attached double garage, and a raised back deck that overlooks your own private forested oasis. The landscaped yard enhances the sense of seclusion and tranquility. Modern upgrades throughout elevate everyday living: the home is wired for audio, features custom smartphone-controlled LED lighting on the basement stairway, and includes a radon reduction system, water scale reduction system, water filtration, and a PCO central air purification system. With schools and shopping nearby, and set in one of Strathmore’s most desirable locations, this home offers the perfect blend of comfort, convenience, and serenity.
Recent updates bring peace of mind with a new roof (2017) and a brand-new hot water tank. Added conveniences include main floor laundry, central air conditioning, an attached double garage, and a raised back deck that overlooks your own private forested oasis. The landscaped yard enhances the sense of seclusion and tranquility. Modern upgrades throughout elevate everyday living: the home is wired for audio, features custom smartphone-controlled LED lighting on the basement stairway, and includes a radon reduction system, water scale reduction system, water filtration, and a PCO central air purification system. With schools and shopping nearby, and set in one of Strathmore’s most desirable locations, this home offers the perfect blend of comfort, convenience, and serenity.
Current real estate data for Single Family in Strathmore as of Jan 12, 2026
64
Single Family Listed
64
Avg DOM
367
Avg $ / SqFt
$584,048
Avg List Price
Property Details
Price:
$599,900
MLS #:
A2256746
Status:
Active
Beds:
4
Baths:
3
Type:
Single Family
Subtype:
Detached
Subdivision:
Aspen Creek
Listed Date:
Sep 13, 2025
Finished Sq Ft:
1,342
Lot Size:
6,017 sqft / 0.14 acres (approx)
Year Built:
2001
Schools
Interior
Appliances
Central Air Conditioner, Dishwasher, Dryer, Electric Range, Garage Control(s), Microwave Hood Fan, Refrigerator, Washer, Water Purifier, Window Coverings
Basement
Finished, Full
Bathrooms Full
3
Laundry Features
Main Level
Exterior
Exterior Features
Private Yard
Lot Features
Back Yard, Backs on to Park/Green Space, City Lot, Front Yard, Lawn, Level, No Neighbours Behind, Private, Rectangular Lot, Street Lighting
Parking Features
Concrete Driveway, Double Garage Attached, Front Drive, Garage Door Opener, Garage Faces Front
Parking Total
4
Patio And Porch Features
Deck, Porch
Roof
Asphalt Shingle
Financial
Map
Contact Us
Mortgage Calculator
Community
- Address150 Parklane Drive Strathmore AB
- SubdivisionAspen Creek
- CityStrathmore
- CountyWheatland County
- Zip CodeT1P1V8
Subdivisions in Strathmore
- Aspen Creek
- Brentwood Business Park
- Brentwood_Strathmore
- Cambridge Glen
- Crystal Ridge
- Downtown_Strathmore
- Edgefield
- Grande Pointe Estates
- Green Meadow
- Hillview Estates
- Lakewood
- Maplewood
- Orchard Business Park
- Parkwood
- Ranch Estates
- Strathaven
- Strathmore Lakes Estates
- The Ranch_Strathmore
- Westmount_Strathmore
- Wildflower
Property Summary
- Located in the Aspen Creek subdivision, 150 Parklane Drive Strathmore AB is a Single Family for sale in Strathmore, AB, T1P1V8. It is listed for $599,900 and features 4 beds, 3 baths, and has approximately 1,342 square feet of living space, and was originally constructed in 2001. The current price per square foot is $447. The average price per square foot for Single Family listings in Strathmore is $367. The average listing price for Single Family in Strathmore is $584,048. To schedule a showing of MLS#a2256746 at 150 Parklane Drive in Strathmore, AB, contact your ReMax Mountain View – Rob Johnstone agent at 403-730-2330.
Similar Listings Nearby

150 Parklane Drive
Strathmore, AB


