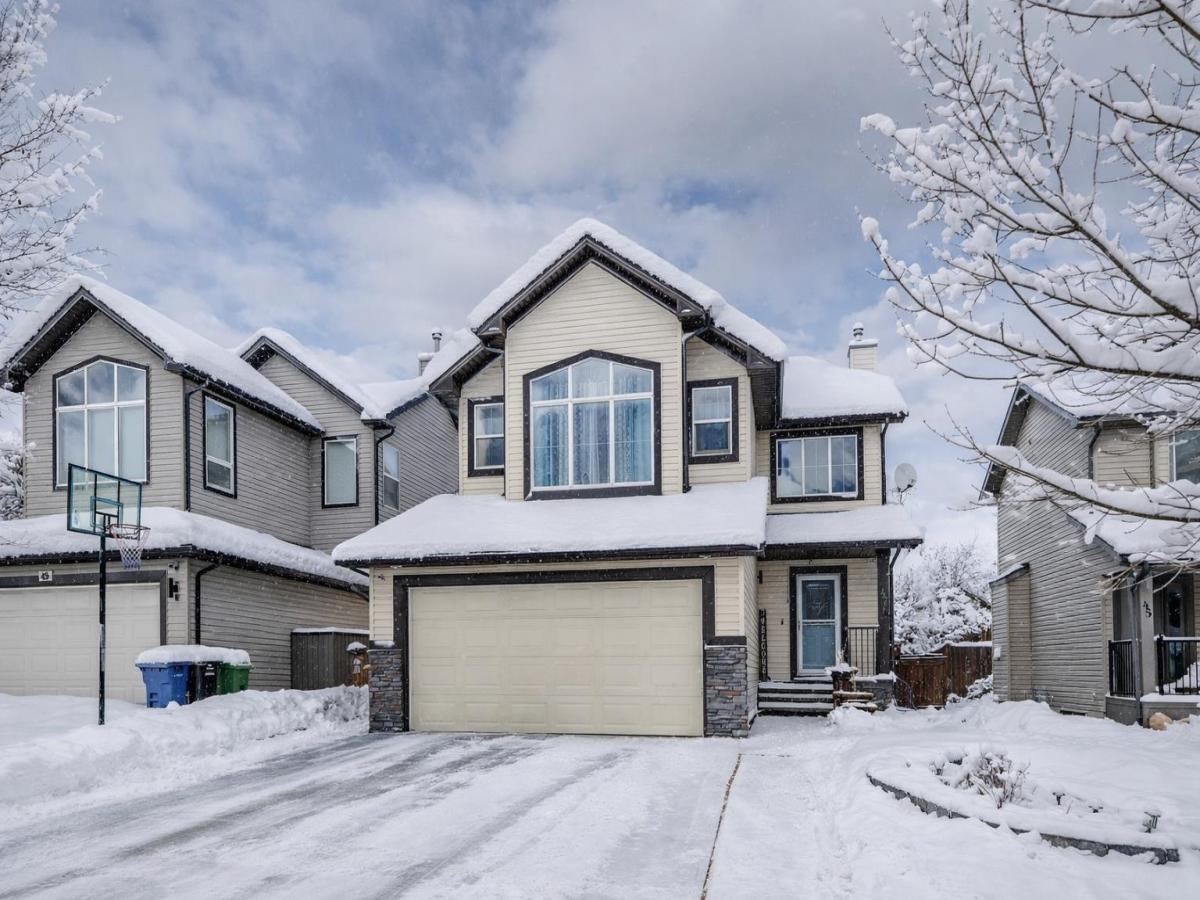Great opportunity to own this fully finished 4-bedroom, 3.5-bath home offering over 3,000 SqFt of comfortable living space. The main floor welcomes you with its spacious open layout and easy-care laminate flooring throughout. The inviting living room features a cozy gas fireplace, creating the perfect spot to unwind. The large kitchen offers plenty of workspace, a generous island, and an expansive dining area that opens to a deck and fenced yard—ideal for gatherings and outdoor enjoyment.
Upstairs, you''ll find a bright vaulted bonus room and two additional bedrooms. The primary suite, tucked at the back of the home, features a walk-in closet and a 4-piece ensuite. The fully finished basement adds even more versatility with a fourth bedroom, den, and an additional 3-piece bath.
Perfectly located across from the school and close to shopping, parks, and everyday conveniences—this is a home your family can grow into and love for years to come.
Upstairs, you''ll find a bright vaulted bonus room and two additional bedrooms. The primary suite, tucked at the back of the home, features a walk-in closet and a 4-piece ensuite. The fully finished basement adds even more versatility with a fourth bedroom, den, and an additional 3-piece bath.
Perfectly located across from the school and close to shopping, parks, and everyday conveniences—this is a home your family can grow into and love for years to come.
Current real estate data for Single Family in Okotoks as of Jan 13, 2026
69
Single Family Listed
46
Avg DOM
423
Avg $ / SqFt
$764,941
Avg List Price
Property Details
Price:
$670,000
MLS #:
A2266980
Status:
Active
Beds:
4
Baths:
4
Type:
Single Family
Subtype:
Detached
Subdivision:
Westridge
Listed Date:
Oct 30, 2025
Finished Sq Ft:
2,096
Lot Size:
5,778 sqft / 0.13 acres (approx)
Year Built:
2006
Schools
Interior
Appliances
See Remarks
Basement
Full
Bathrooms Full
3
Bathrooms Half
1
Laundry Features
Main Level
Exterior
Exterior Features
Private Yard
Lot Features
Back Yard, Lawn, Low Maintenance Landscape
Parking Features
Double Garage Attached, Driveway, Garage Faces Front
Parking Total
4
Patio And Porch Features
Deck
Roof
Asphalt Shingle
Financial
Map
Contact Us
Mortgage Calculator
Community
- Address47 Westmount Road Okotoks AB
- SubdivisionWestridge
- CityOkotoks
- CountyFoothills County
- Zip CodeT1S 2J3
Subdivisions in Okotoks
- Air Ranch
- Business Park
- Central Heights
- Cimarron
- Cimarron Estates
- Cimarron Grove
- Cimarron Hill
- Cimarron Meadows
- Cimarron Park
- Cimarron Vista
- Cornerstone
- Crystal Green
- Crystal Shores
- Crystalridge
- D\’arcy Ranch
- Downey Ridge
- Drake Landing
- Heritage Okotoks
- Hunters Glen
- Mountainview
- Sheep River Ridge
- Southbank Business Park
- Suntree
- Tower Hill
- Wedderburn
- Westmount_OK
- Westridge
- Woodhaven
Property Summary
- Located in the Westridge subdivision, 47 Westmount Road Okotoks AB is a Single Family for sale in Okotoks, AB, T1S 2J3. It is listed for $670,000 and features 4 beds, 4 baths, and has approximately 2,096 square feet of living space, and was originally constructed in 2006. The current price per square foot is $320. The average price per square foot for Single Family listings in Okotoks is $423. The average listing price for Single Family in Okotoks is $764,941. To schedule a showing of MLS#a2266980 at 47 Westmount Road in Okotoks, AB, contact your ReMax Mountain View – Rob Johnstone agent at 403-730-2330.
Similar Listings Nearby

47 Westmount Road
Okotoks, AB


