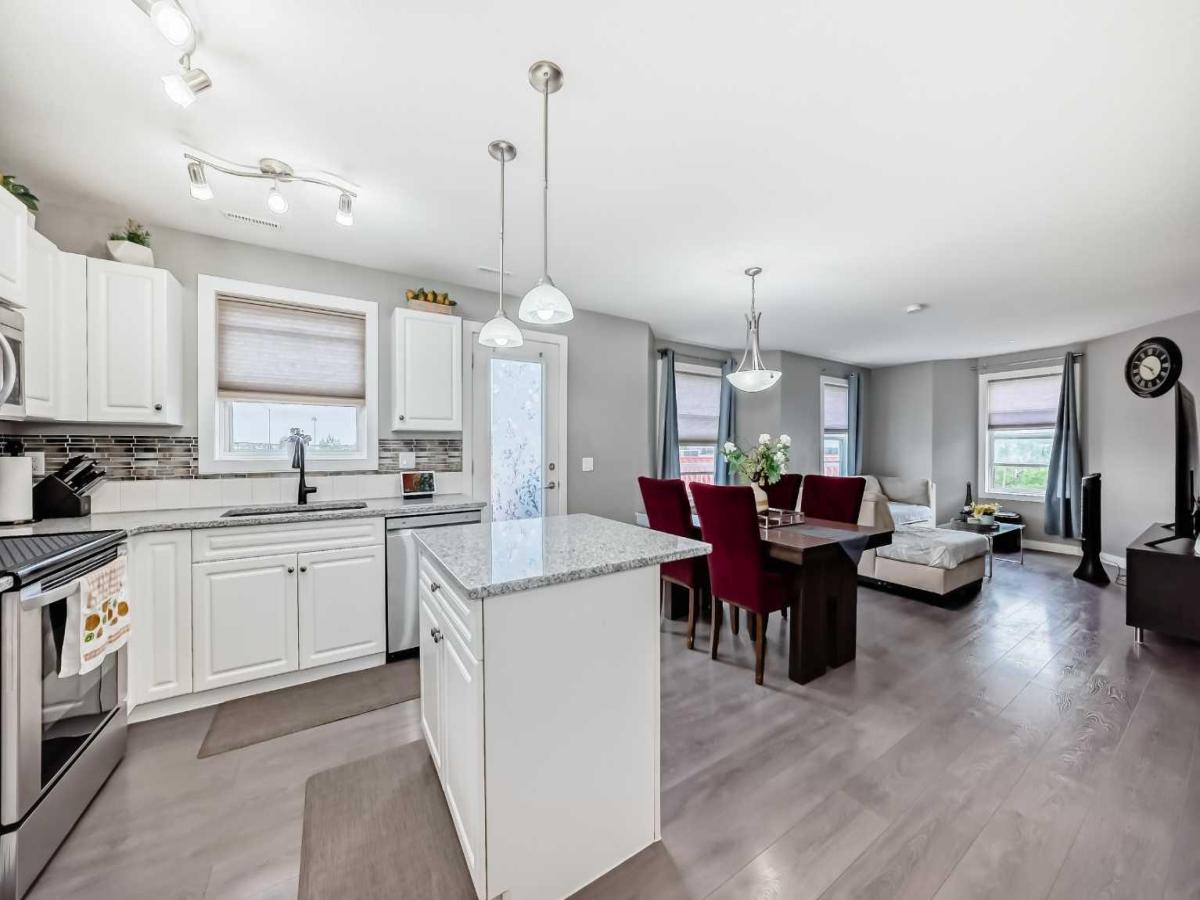Welcome to this bright and spacious end-unit townhome offering 2 bedrooms, 2.5 bathrooms, and an oversized single attached garage, perfect for parking, storage, or even a small workshop. Step into the open concept main floor, featuring newer laminate flooring and modern knockdown ceilings. The newly renovated kitchen is a true showstopper, featuring gorgeous quartz countertops, crisp white cabinetry, stainless steel appliances, and a central island, perfect for the home chef and ideal for entertaining. A generous dining area comfortably fits a large table for family meals or gatherings, while the sunny great room provides a welcoming space to relax in natural light. A convenient 2-piece powder room completes the main level. Upstairs, the spacious primary bedroom includes access to a private 3-piece ensuite with a corner shower. An additional bedroom, a 4-piece main bathroom, and upstairs laundry add convenience and functionality—no more hauling laundry up and down the stairs! Enjoy summer evenings on the large private balcony, complete with a gas line for your BBQ—perfect for outdoor dining and entertaining.
Located in a quiet, well-kept complex, this updated home combines comfort, style, and move-in-ready convenience. Don’t miss your chance, book your private showing today!
Located in a quiet, well-kept complex, this updated home combines comfort, style, and move-in-ready convenience. Don’t miss your chance, book your private showing today!
Property Details
Price:
$350,000
MLS #:
A2249757
Status:
Pending
Beds:
2
Baths:
3
Type:
Condo
Subtype:
Row/Townhouse
Subdivision:
Westridge
Listed Date:
Aug 19, 2025
Finished Sq Ft:
1,202
Year Built:
2004
Schools
Interior
Appliances
Dishwasher, Electric Stove, Microwave, Microwave Hood Fan, Refrigerator, Washer/Dryer, Window Coverings
Basement
None
Bathrooms Full
2
Bathrooms Half
1
Laundry Features
In Unit
Pets Allowed
Restrictions
Exterior
Exterior Features
Balcony
Lot Features
Views
Parking Features
Single Garage Attached
Parking Total
1
Patio And Porch Features
None
Roof
Asphalt Shingle
Financial
Map
Contact Us
Mortgage Calculator
Community
- Address302, 50 Westland Road Okotoks AB
- SubdivisionWestridge
- CityOkotoks
- CountyFoothills County
- Zip CodeT1S 2G4
Subdivisions in Okotoks
- Air Ranch
- Business Park
- Central Heights
- Cimarron
- Cimarron Estates
- Cimarron Grove
- Cimarron Hill
- Cimarron Meadows
- Cimarron Park
- Cimarron Vista
- Cornerstone
- Crystal Green
- Crystal Shores
- Crystalridge
- D\’arcy Ranch
- Downey Ridge
- Drake Landing
- Heritage Okotoks
- Hunters Glen
- Mountainview
- Sheep River Ridge
- Southbank Business Park
- Suntree
- Tower Hill
- Wedderburn
- Westmount_OK
- Westridge
- Woodhaven
Property Summary
- Located in the Westridge subdivision, 302, 50 Westland Road Okotoks AB is a Condo for sale in Okotoks, AB, T1S 2G4. It is listed for $350,000 and features 2 beds, 3 baths, and has approximately 1,202 square feet of living space, and was originally constructed in 2004. The current price per square foot is $291. The average price per square foot for Condo listings in Okotoks is $387. The average listing price for Condo in Okotoks is $379,678. To schedule a showing of MLS#a2249757 at 302, 50 Westland Road in Okotoks, AB, contact your ReMax Mountain View – Rob Johnstone agent at 403-730-2330.
Similar Listings Nearby

302, 50 Westland Road
Okotoks, AB


