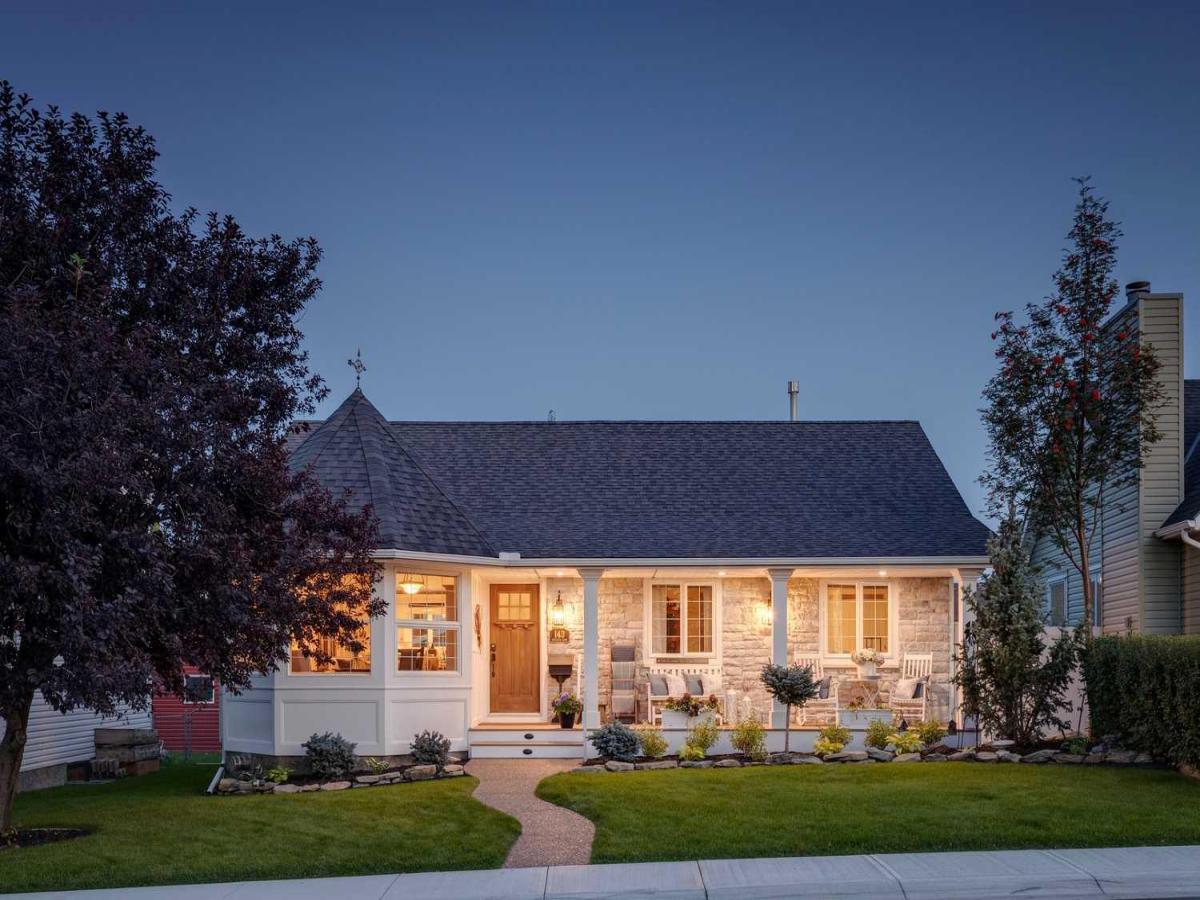The Unicorn You’ve Been Waiting For! Straight out of a magazine, this one-of-a-kind bungalow boasts a premier location facing a 3-acre park and the rarest of finds, a quadruple garage. (Ok, it’s really just 2 doubles, joined by a breezeway: one 24×24, the other 22×21.)
From the moment you arrive, the curb appeal draws you in with a new maintenance-free front porch and stone façade with glowing lantern lights, this home is stunning in the evenings! Inside, every detail has been completed to the highest standard. The custom kitchen features site-finished cabinetry (built to a level of quality you rarely see today), a Viking dual-fuel gas range, Jenn-Air fridge, farmhouse sink, and granite counters. Italian limestone floors in a timeless cobbled pattern adjoins flawless hickory hardwood, and paired with vaulted ceilings it creates an inviting open-concept design. The primary suite offers multiple closets and a stunning ensuite with heated tile floors, a custom tile shower with rain head, 10mm rolling glass door, custom vanity and built-in cabinetry. A second bedroom and a versatile den (perfect as a music room or office) complete the main level. Convenient main-floor laundry with heated tile floors provides direct access to the hot tub. The fully finished lower level adds remarkable space: two additional bedrooms, a full bathroom, a second laundry, and a massive L-shaped rec room. There is a living space with gas fireplace, a pool table area, and another sitting area. The yard is immaculately landscaped with manicured gardens out front and a super private backyard framed by maintenance-free vinyl fencing. Updates include a 2013 roof and brand-new hot water tank. Lovingly maintained, extensively renovated, and finished to perfection, this is truly a once-in-a-lifetime opportunity.
From the moment you arrive, the curb appeal draws you in with a new maintenance-free front porch and stone façade with glowing lantern lights, this home is stunning in the evenings! Inside, every detail has been completed to the highest standard. The custom kitchen features site-finished cabinetry (built to a level of quality you rarely see today), a Viking dual-fuel gas range, Jenn-Air fridge, farmhouse sink, and granite counters. Italian limestone floors in a timeless cobbled pattern adjoins flawless hickory hardwood, and paired with vaulted ceilings it creates an inviting open-concept design. The primary suite offers multiple closets and a stunning ensuite with heated tile floors, a custom tile shower with rain head, 10mm rolling glass door, custom vanity and built-in cabinetry. A second bedroom and a versatile den (perfect as a music room or office) complete the main level. Convenient main-floor laundry with heated tile floors provides direct access to the hot tub. The fully finished lower level adds remarkable space: two additional bedrooms, a full bathroom, a second laundry, and a massive L-shaped rec room. There is a living space with gas fireplace, a pool table area, and another sitting area. The yard is immaculately landscaped with manicured gardens out front and a super private backyard framed by maintenance-free vinyl fencing. Updates include a 2013 roof and brand-new hot water tank. Lovingly maintained, extensively renovated, and finished to perfection, this is truly a once-in-a-lifetime opportunity.
Current real estate data for Single Family in Okotoks as of Sep 03, 2025
100
Single Family Listed
48
Avg DOM
417
Avg $ / SqFt
$731,930
Avg List Price
Property Details
Price:
$889,900
MLS #:
A2251308
Status:
Pending
Beds:
5
Baths:
3
Type:
Single Family
Subtype:
Detached
Subdivision:
Westridge
Listed Date:
Aug 26, 2025
Finished Sq Ft:
1,537
Lot Size:
7,427 sqft / 0.17 acres (approx)
Year Built:
1994
Schools
Interior
Appliances
Dishwasher, Refrigerator, Stove(s), Washer/ Dryer, Water Softener, Window Coverings
Basement
Finished, Full
Bathrooms Full
3
Laundry Features
Main Level
Exterior
Exterior Features
Private Yard
Lot Features
Back Lane, Back Yard, Backs on to Park/ Green Space, Cul- De- Sac, Landscaped, Rectangular Lot, Underground Sprinklers
Parking Features
Quad or More Detached
Parking Total
4
Patio And Porch Features
Front Porch
Roof
Asphalt Shingle
Financial
Map
Contact Us
Mortgage Calculator
Community
- Address143 Westridge Close Okotoks AB
- SubdivisionWestridge
- CityOkotoks
- CountyFoothills County
- Zip CodeT1S 1N4
Subdivisions in Okotoks
- Air Ranch
- Business Park
- Central Heights
- Cimarron
- Cimarron Estates
- Cimarron Grove
- Cimarron Hill
- Cimarron Meadows
- Cimarron Park
- Cimarron Vista
- Cornerstone
- Crystal Green
- Crystal Shores
- Crystalridge
- D\’arcy Ranch
- Downey Ridge
- Drake Landing
- Heritage Okotoks
- Hunters Glen
- Mountainview
- Sheep River Ridge
- Southbank Business Park
- Suntree
- Tower Hill
- Wedderburn
- Westmount_OK
- Westridge
- Woodhaven
LIGHTBOX-IMAGES
NOTIFY-MSG
Property Summary
- Located in the Westridge subdivision, 143 Westridge Close Okotoks AB is a Single Family for sale in Okotoks, AB, T1S 1N4. It is listed for $889,900 and features 5 beds, 3 baths, and has approximately 1,537 square feet of living space, and was originally constructed in 1994. The current price per square foot is $579. The average price per square foot for Single Family listings in Okotoks is $417. The average listing price for Single Family in Okotoks is $731,930. To schedule a showing of MLS#a2251308 at 143 Westridge Close in Okotoks, AB, contact your ReMax Mountain View – Rob Johnstone agent at 403-730-2330.
LIGHTBOX-IMAGES
NOTIFY-MSG
Similar Listings Nearby

143 Westridge Close
Okotoks, AB
LIGHTBOX-IMAGES
NOTIFY-MSG


