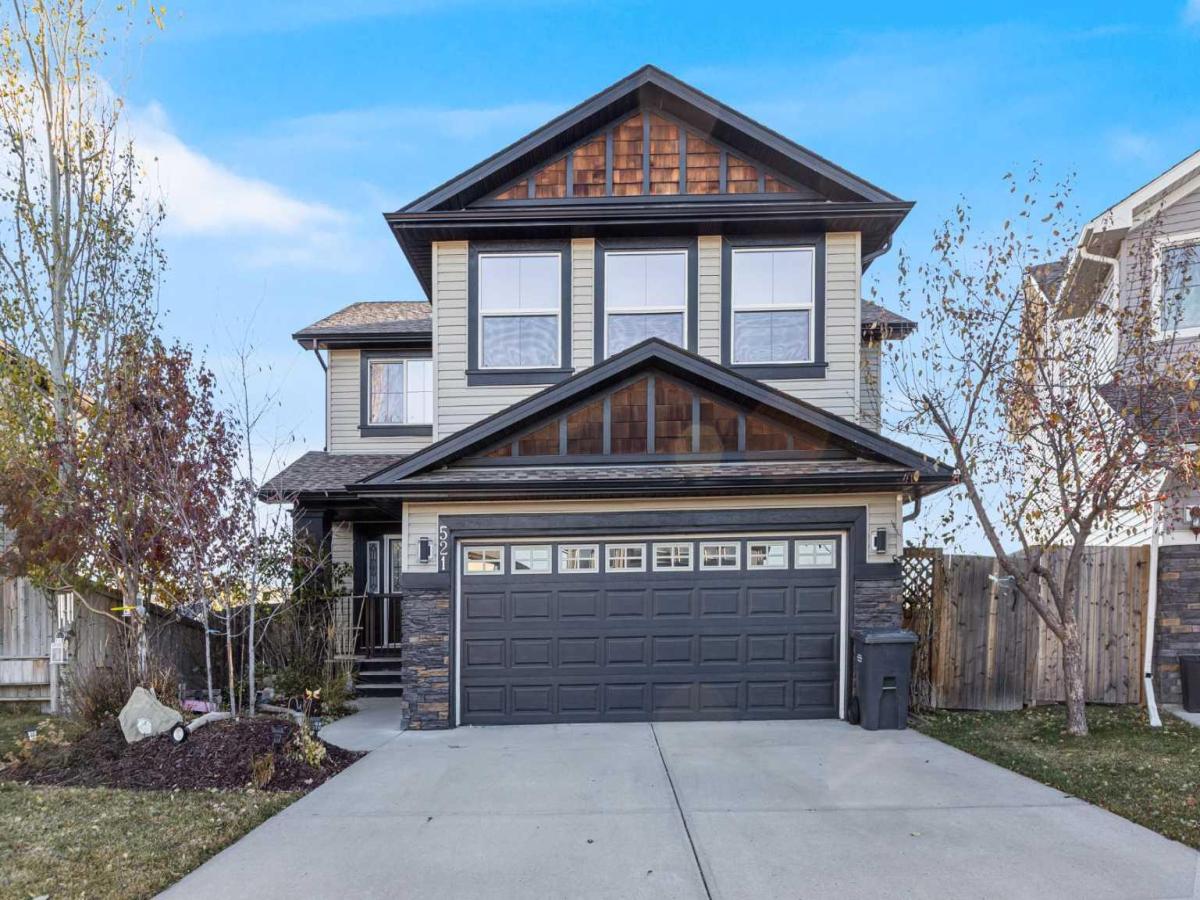*** UNBELIEVABLE VALUE in this FULLY FINISHED WALKOUT HOME*** Welcome to your new home in the desirable family friendly community of Westmount, Okotoks! Tucked away in a quiet cul-de-sac, this beautifully maintained 2-storey home offers space, style, and comfort for the whole family. From the moment you arrive, you’ll appreciate the large driveway and impressive curb appeal, highlighted by lush perennial landscaping that creates a private and peaceful front veranda—perfect for morning coffees or evening chats. Step inside to a spacious front entrance that warmly welcomes your guests. The main floor features stunning newer hardwood flooring and a bright, open-concept layout. The updated kitchen is both functional and stylish, with rich wood cabinetry, quartz countertops, a corner pantry, and ample prep space—ideal for everyday living and entertaining. The spacious living room has a gas fireplace, large windows, stunning hardwood floors providing the perfect place to visit with family and friends . A tucked-away 2-piece bathroom adds convenience and privacy. Upstairs, you''ll find a sunny and spacious bonus room filled with natural light—great for a playroom, office, or extra lounge area. The large primary suite boasts a walk-in closet and a private ensuite. Two additional bedrooms offer great space for kids, guests, or home office needs. The fully finished walkout basement adds even more value with a large family room, a fourth bedroom, another full bathroom, and direct access to the beautifully landscaped backyard. Enjoy *three distinct outdoor living spaces*, perfect for barbecues, relaxing in the sun, or taking in the peaceful views of the nearby farmers’ fields. Located close to schools (including Westmount K–9), playgrounds, parks, and shopping, this is a fantastic family-friendly neighborhood with everything you need nearby. Don’t miss this opportunity to own a stunning home in a prime location! Book your showing today
Current real estate data for Single Family in Okotoks as of Jan 13, 2026
69
Single Family Listed
46
Avg DOM
423
Avg $ / SqFt
$764,941
Avg List Price
Property Details
Price:
$699,900
MLS #:
A2277474
Status:
Active
Beds:
4
Baths:
4
Type:
Single Family
Subtype:
Detached
Subdivision:
Westmount_OK
Listed Date:
Jan 8, 2026
Finished Sq Ft:
2,028
Lot Size:
4,569 sqft / 0.10 acres (approx)
Year Built:
2008
Schools
Interior
Appliances
Central Air Conditioner, Dishwasher, Dryer, Garage Control(s), Microwave Hood Fan, Refrigerator, Stove(s), Washer, Window Coverings
Basement
Full
Bathrooms Full
3
Bathrooms Half
1
Laundry Features
Lower Level
Exterior
Exterior Features
Private Yard
Lot Features
Back Yard, Cul- De- Sac, Landscaped, Many Trees, Pie Shaped Lot
Parking Features
Double Garage Attached, Heated Garage
Parking Total
4
Patio And Porch Features
Deck, Front Porch, Patio
Roof
Asphalt Shingle
Financial
Map
Contact Us
Mortgage Calculator
Community
- Address521 Westmount Close Okotoks AB
- SubdivisionWestmount_OK
- CityOkotoks
- CountyFoothills County
- Zip CodeT1S 0B7
Subdivisions in Okotoks
- Air Ranch
- Business Park
- Central Heights
- Cimarron
- Cimarron Estates
- Cimarron Grove
- Cimarron Hill
- Cimarron Meadows
- Cimarron Park
- Cimarron Vista
- Cornerstone
- Crystal Green
- Crystal Shores
- Crystalridge
- D\’arcy Ranch
- Downey Ridge
- Drake Landing
- Heritage Okotoks
- Hunters Glen
- Mountainview
- Sheep River Ridge
- Southbank Business Park
- Suntree
- Tower Hill
- Wedderburn
- Westmount_OK
- Westridge
- Woodhaven
Property Summary
- Located in the Westmount_OK subdivision, 521 Westmount Close Okotoks AB is a Single Family for sale in Okotoks, AB, T1S 0B7. It is listed for $699,900 and features 4 beds, 4 baths, and has approximately 2,028 square feet of living space, and was originally constructed in 2008. The current price per square foot is $345. The average price per square foot for Single Family listings in Okotoks is $423. The average listing price for Single Family in Okotoks is $764,941. To schedule a showing of MLS#a2277474 at 521 Westmount Close in Okotoks, AB, contact your ReMax Mountain View – Rob Johnstone agent at 403-730-2330.
Similar Listings Nearby

521 Westmount Close
Okotoks, AB


