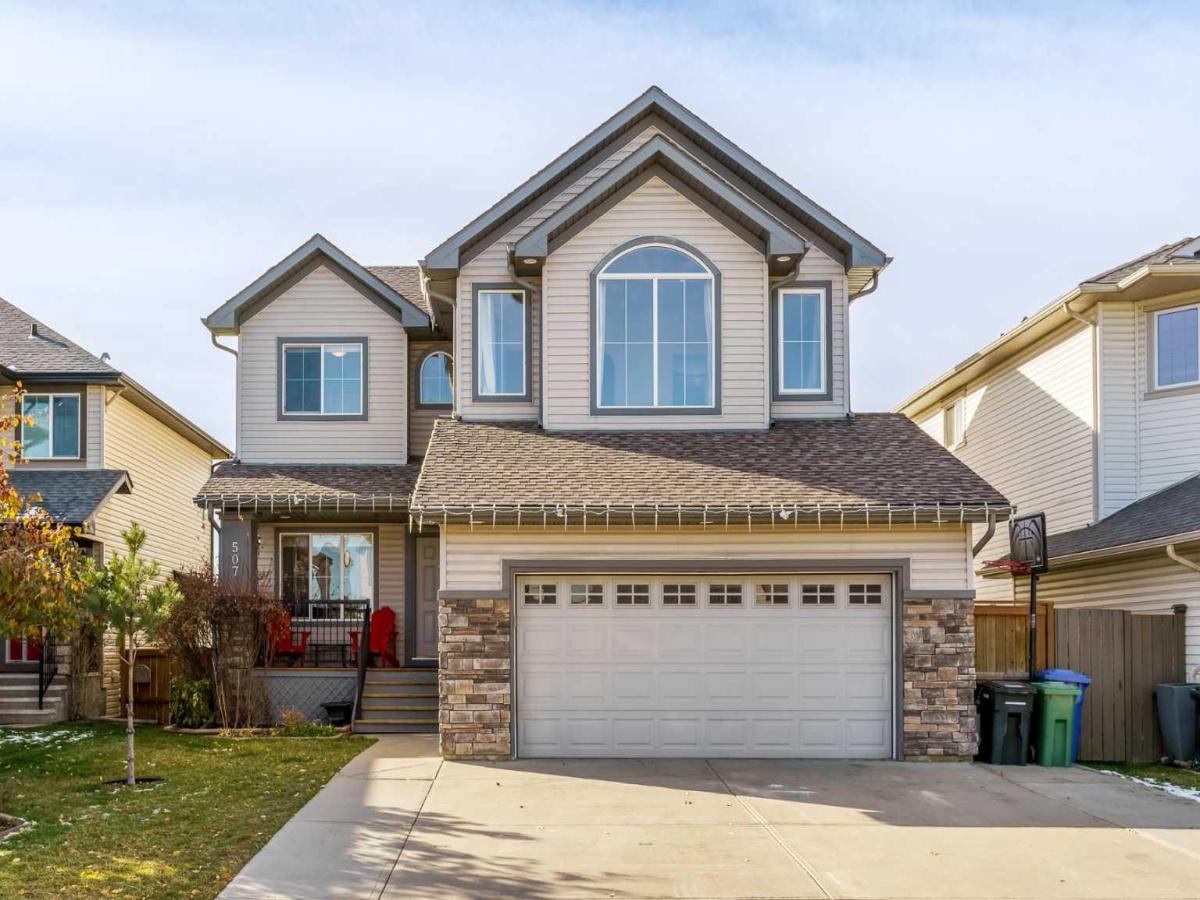BACK ON THE MARKET DUE TO FINANCING. Discover this well-appointed 3+1 bedroom home on a quiet cul-de-sac, designed for both comfort and convenience, only a short walk from Westmount School (K-9) and retail hub, making it ideal for families. The main floor welcomes you with hardwood floors, a den with French doors, and an open-concept kitchen featuring granite countertops, LG appliances, and an oversized dining area with French doors opening to a deck overlooking pathways and greenspace. The great room centers around a cozy fireplace, oversized windows that provide ample natural light, with a laundry room and half bath completing the main floor. Upstairs, find a large bonus room and three bedrooms, including a primary suite with a walk-in closet, 5-piece ensuite, dual sinks, and a jacuzzi tub. The fully finished walkout basement adds one more bedrooms, a bathroom with heated floors, and direct access to a hot tub area outside. An outdoor dog run runs along the north side, ideal for pet owners. An epoxy-coated, oversized 24′ x 21′ garage that is insulated and heated with plenty of storage shelving, along with a widened driveway for up to three vehicles, complete this home, providing ample space for storage and parking. Thoughtful features and a practical layout make this home move-in ready for any lifestyle. Book your showing today!
Current real estate data for Single Family in Okotoks as of Sep 03, 2025
100
Single Family Listed
48
Avg DOM
417
Avg $ / SqFt
$731,930
Avg List Price
Property Details
Price:
$765,000
MLS #:
A2246262
Status:
Pending
Beds:
4
Baths:
4
Type:
Single Family
Subtype:
Detached
Subdivision:
Westmount_OK
Listed Date:
Aug 6, 2025
Finished Sq Ft:
2,312
Lot Size:
4,973 sqft / 0.11 acres (approx)
Year Built:
2008
Schools
Interior
Appliances
Central Air Conditioner, Dishwasher, Dryer, Electric Range, Electric Stove, Garage Control(s), Humidifier, Microwave Hood Fan, Refrigerator, Washer, Window Coverings
Basement
Finished, Full
Bathrooms Full
3
Bathrooms Half
1
Laundry Features
Laundry Room
Exterior
Exterior Features
None
Lot Features
Back Yard, Cul- De- Sac, Front Yard
Parking Features
Double Garage Attached, Driveway
Parking Total
5
Patio And Porch Features
Deck, Front Porch
Roof
Asphalt Shingle
Financial
Map
Contact Us
Mortgage Calculator
Community
- Address507 Westmount Close Okotoks AB
- SubdivisionWestmount_OK
- CityOkotoks
- CountyFoothills County
- Zip CodeT1S 0B7
Subdivisions in Okotoks
- Air Ranch
- Business Park
- Central Heights
- Cimarron
- Cimarron Estates
- Cimarron Grove
- Cimarron Hill
- Cimarron Meadows
- Cimarron Park
- Cimarron Vista
- Cornerstone
- Crystal Green
- Crystal Shores
- Crystalridge
- D\’arcy Ranch
- Downey Ridge
- Drake Landing
- Heritage Okotoks
- Hunters Glen
- Mountainview
- Sheep River Ridge
- Southbank Business Park
- Suntree
- Tower Hill
- Wedderburn
- Westmount_OK
- Westridge
- Woodhaven
LIGHTBOX-IMAGES
NOTIFY-MSG
Property Summary
- Located in the Westmount_OK subdivision, 507 Westmount Close Okotoks AB is a Single Family for sale in Okotoks, AB, T1S 0B7. It is listed for $765,000 and features 4 beds, 4 baths, and has approximately 2,312 square feet of living space, and was originally constructed in 2008. The current price per square foot is $331. The average price per square foot for Single Family listings in Okotoks is $417. The average listing price for Single Family in Okotoks is $731,930. To schedule a showing of MLS#a2246262 at 507 Westmount Close in Okotoks, AB, contact your ReMax Mountain View – Rob Johnstone agent at 403-730-2330.
LIGHTBOX-IMAGES
NOTIFY-MSG
Similar Listings Nearby

507 Westmount Close
Okotoks, AB
LIGHTBOX-IMAGES
NOTIFY-MSG


