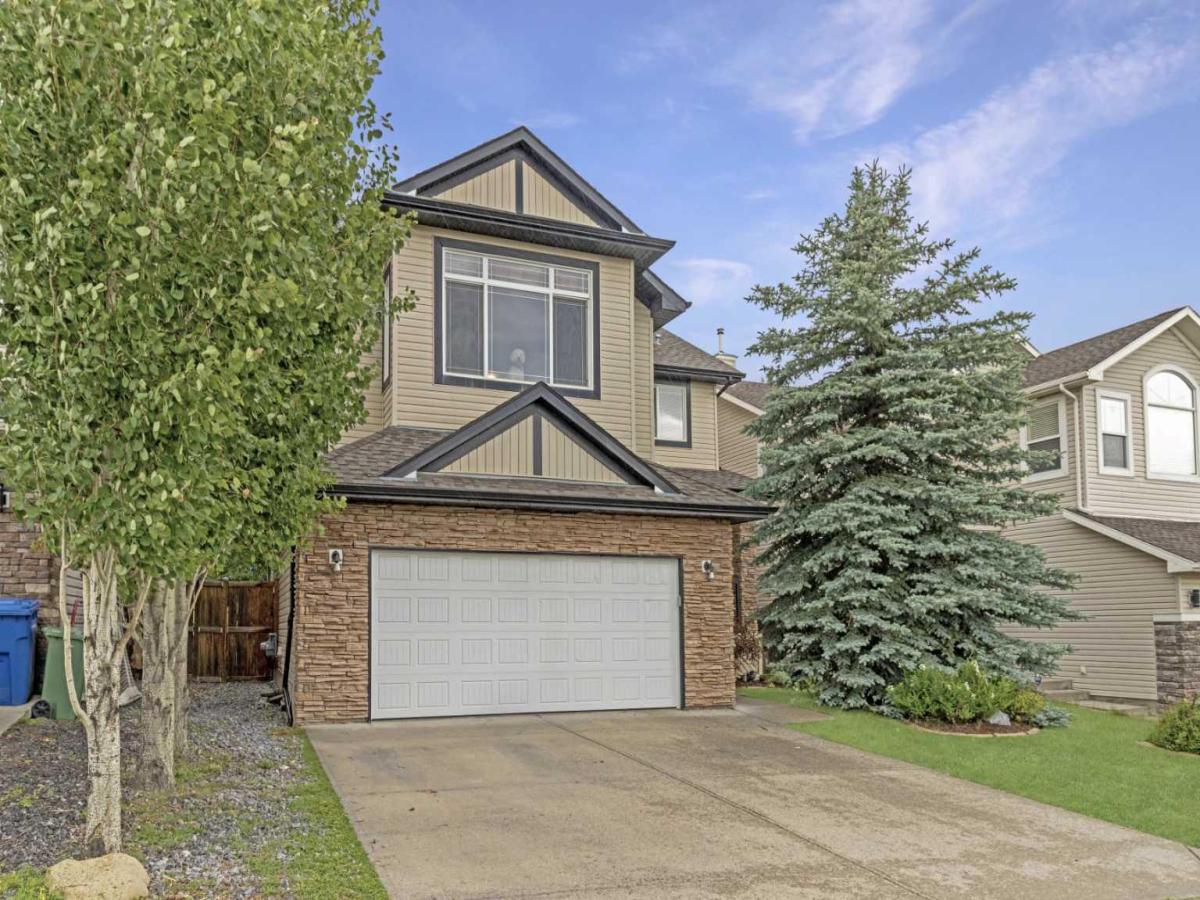PRICE REDUCED – Welcome to this beautiful, fully developed family home ideally located in the heart of Westmount and backing onto greenspace. Walking into the home, you’ll immediately appreciate the spacious and welcoming foyer, leading into the living room with gas fireplace and big windows looking out onto the park behind. The kitchen features granite counters, island with eating bar, and plenty of cabinet space, plus a new range and microwave hood fan. The dining area has french doors leading out to the deck and the nicely landscaped back yard. Beautiful hardwood floors span these main living areas, and a 2 piece bathroom and a laundry room complete this main level. Upstairs, a huge family room with newly installed laminate flooring is a great place for the family to gather. The primary bedroom offers plenty of space and features a large walk-in closet and luxurious 5 piece ensuite. Two more bedrooms and a 4 piece family bathroom are also on this upper level. Downstairs you will find another cozy family room with electric fireplace, a rec room, along with a fourth bedroom, 3 piece bathroom, and the utility room with plenty of storage space. Central A/C keeps the whole home comfortable in the summer, and the attached double garage is oversized and fully insulated, keeping your cars comfortable in the winter. All of this in family-friendly Westmount with its wonderful network of walking paths and great proximity to schools, shopping, and restaurants. Don’t miss your chance to check out this fantastic home!
Current real estate data for Single Family in Okotoks as of Sep 03, 2025
100
Single Family Listed
48
Avg DOM
417
Avg $ / SqFt
$731,930
Avg List Price
Property Details
Price:
$699,900
MLS #:
A2235195
Status:
Pending
Beds:
4
Baths:
4
Type:
Single Family
Subtype:
Detached
Subdivision:
Westmount_OK
Listed Date:
Jul 26, 2025
Finished Sq Ft:
2,126
Lot Size:
4,767 sqft / 0.11 acres (approx)
Year Built:
2007
Schools
Interior
Appliances
Central Air Conditioner, Dishwasher, Dryer, Electric Stove, Garage Control(s), Microwave Hood Fan, Refrigerator, Washer, Water Softener, Window Coverings
Basement
Finished, Full
Bathrooms Full
3
Bathrooms Half
1
Laundry Features
Laundry Room, Main Level
Exterior
Exterior Features
Other
Lot Features
Backs on to Park/ Green Space, Landscaped, Rectangular Lot
Parking Features
Double Garage Attached, Garage Door Opener, Insulated
Parking Total
4
Patio And Porch Features
Deck, Front Porch, Patio
Roof
Asphalt Shingle
Financial
Map
Contact Us
Mortgage Calculator
Community
- Address46 Westmount Circle Okotoks AB
- SubdivisionWestmount_OK
- CityOkotoks
- CountyFoothills County
- Zip CodeT1S0B6
Subdivisions in Okotoks
- Air Ranch
- Business Park
- Central Heights
- Cimarron
- Cimarron Estates
- Cimarron Grove
- Cimarron Hill
- Cimarron Meadows
- Cimarron Park
- Cimarron Vista
- Cornerstone
- Crystal Green
- Crystal Shores
- Crystalridge
- D\’arcy Ranch
- Downey Ridge
- Drake Landing
- Heritage Okotoks
- Hunters Glen
- Mountainview
- Sheep River Ridge
- Southbank Business Park
- Suntree
- Tower Hill
- Wedderburn
- Westmount_OK
- Westridge
- Woodhaven
LIGHTBOX-IMAGES
NOTIFY-MSG
Property Summary
- Located in the Westmount_OK subdivision, 46 Westmount Circle Okotoks AB is a Single Family for sale in Okotoks, AB, T1S0B6. It is listed for $699,900 and features 4 beds, 4 baths, and has approximately 2,126 square feet of living space, and was originally constructed in 2007. The current price per square foot is $329. The average price per square foot for Single Family listings in Okotoks is $417. The average listing price for Single Family in Okotoks is $731,930. To schedule a showing of MLS#a2235195 at 46 Westmount Circle in Okotoks, AB, contact your ReMax Mountain View – Rob Johnstone agent at 403-730-2330.
LIGHTBOX-IMAGES
NOTIFY-MSG
Similar Listings Nearby

46 Westmount Circle
Okotoks, AB
LIGHTBOX-IMAGES
NOTIFY-MSG


