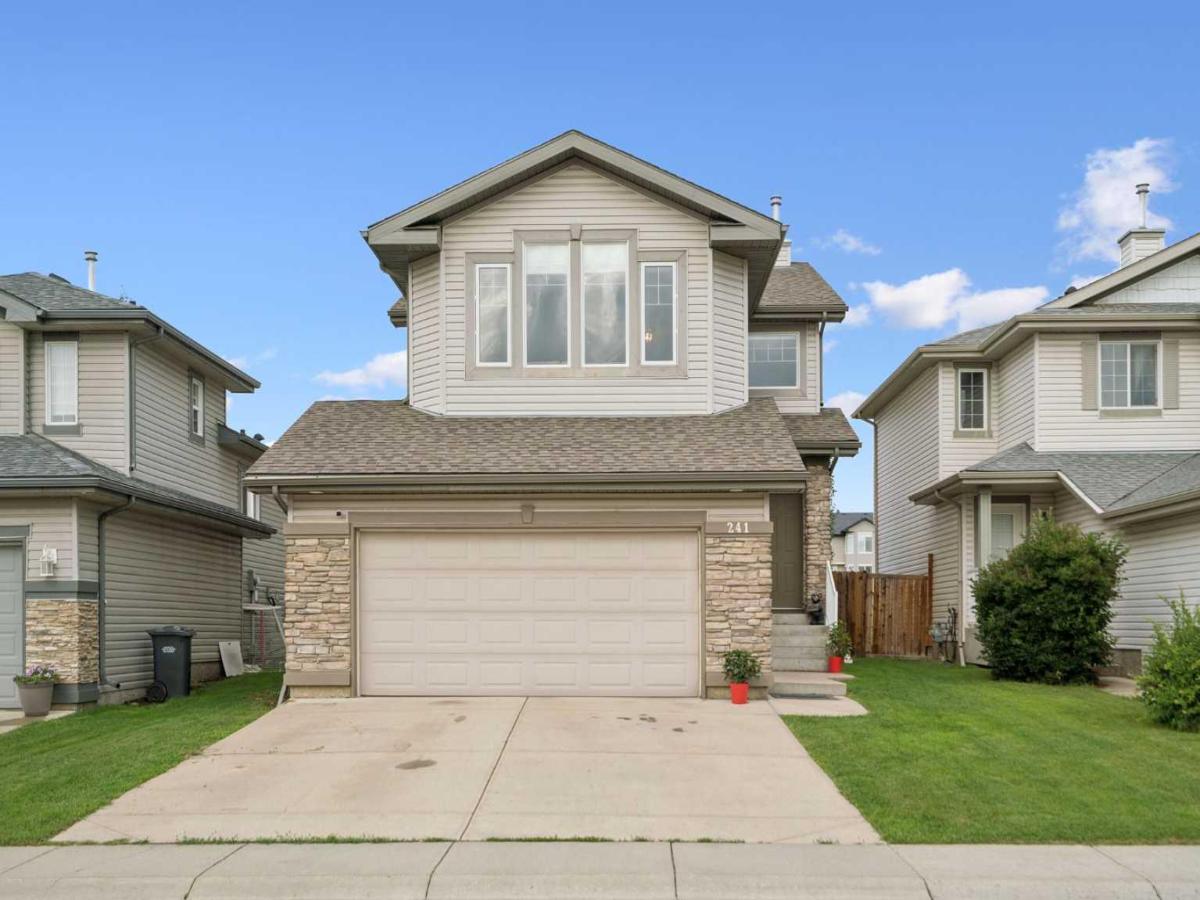Recently updated 2 storey home in the desirable community of Westmount offers nearly 1,900 square feet of well thought out living space and backs directly onto peaceful greenspace! With a functional layout, recent updates, including a backyard oasis, this home has all you need in one inviting package. From the moment you step inside, the soaring open-to-above foyer sets the tone for the home’s bright and airy feel. The main floor features durable tile through high-traffic areas, while the living room showcases rich hardwood flooring and a newly updated feature wall surrounding the gas fireplace' a stylish focal point perfect for relaxing. Oversized windows flood the space with natural light, creating a cheerful, sunny ambiance. The kitchen impresses with generous cabinetry, and a large island with a raised breakfast bar. A dream-sized, walk-through pantry connects directly to the mudroom and garage entrance for maximum everyday convenience. The open-concept dining area flows seamlessly to the west-facing backyard, where you''ll discover a large deck, a hot tub, and privacy screens—all overlooking tranquil greenspace. Perfect layout for indoor/outdoor living! Whether it’s a summer barbecue or a quiet evening under the stars, this outdoor space is built for relaxation. Upstairs, a spacious vaulted bonus room offers the perfect spot for a playroom, or family threatre room. The bright primary suite features a large walk-in closet and a luxurious 5-piece ensuite with a corner soaker tub, separate shower, and dual sinks. 2 additional bedrooms and a full bathroom complete the upper level. Additional highlights include a fresh, neutral paint palette throughout, main floor laundry tucked into the mudroom, an oversized double attached garage with epoxi, and a large unfinished basement to turn into whatever you want! Central A/C ensures year-round comfort. With its incredible backyard retreat, sunlit interior, and unbeatable location backing onto green space, this home truly has it all. This is one you don’t want to miss!
Current real estate data for Single Family in Okotoks as of Sep 08, 2025
92
Single Family Listed
50
Avg DOM
413
Avg $ / SqFt
$716,179
Avg List Price
Property Details
Price:
$679,000
MLS #:
A2254135
Status:
Active
Beds:
3
Baths:
3
Type:
Single Family
Subtype:
Detached
Subdivision:
Westmount_OK
Listed Date:
Sep 5, 2025
Finished Sq Ft:
1,896
Lot Size:
4,183 sqft / 0.10 acres (approx)
Year Built:
2005
Schools
Interior
Appliances
Dishwasher, Dryer, Electric Stove, Microwave Hood Fan, Refrigerator, Washer, Window Coverings
Basement
Full, Partially Finished
Bathrooms Full
2
Bathrooms Half
1
Laundry Features
Laundry Room, Main Level
Exterior
Exterior Features
Lighting, Other, Private Yard
Lot Features
Back Yard, Backs on to Park/ Green Space, Landscaped, Lawn, Level, Low Maintenance Landscape, No Neighbours Behind, Other, Private, Rectangular Lot, See Remarks
Parking Features
Double Garage Attached
Parking Total
4
Patio And Porch Features
Deck, Other
Roof
Asphalt Shingle
Financial
Map
Contact Us
Mortgage Calculator
Community
- Address241 Westmount Crescent Okotoks AB
- SubdivisionWestmount_OK
- CityOkotoks
- CountyFoothills County
- Zip CodeT1S 2J2
Subdivisions in Okotoks
- Air Ranch
- Business Park
- Central Heights
- Cimarron
- Cimarron Estates
- Cimarron Grove
- Cimarron Hill
- Cimarron Meadows
- Cimarron Park
- Cimarron Vista
- Cornerstone
- Crystal Green
- Crystal Shores
- Crystalridge
- D\’arcy Ranch
- Downey Ridge
- Drake Landing
- Heritage Okotoks
- Hunters Glen
- Mountainview
- Sheep River Ridge
- Southbank Business Park
- Suntree
- Tower Hill
- Wedderburn
- Westmount_OK
- Westridge
- Woodhaven
Property Summary
- Located in the Westmount_OK subdivision, 241 Westmount Crescent Okotoks AB is a Single Family for sale in Okotoks, AB, T1S 2J2. It is listed for $679,000 and features 3 beds, 3 baths, and has approximately 1,896 square feet of living space, and was originally constructed in 2005. The current price per square foot is $358. The average price per square foot for Single Family listings in Okotoks is $413. The average listing price for Single Family in Okotoks is $716,179. To schedule a showing of MLS#a2254135 at 241 Westmount Crescent in Okotoks, AB, contact your ReMax Mountain View – Rob Johnstone agent at 403-730-2330.
Similar Listings Nearby

241 Westmount Crescent
Okotoks, AB


