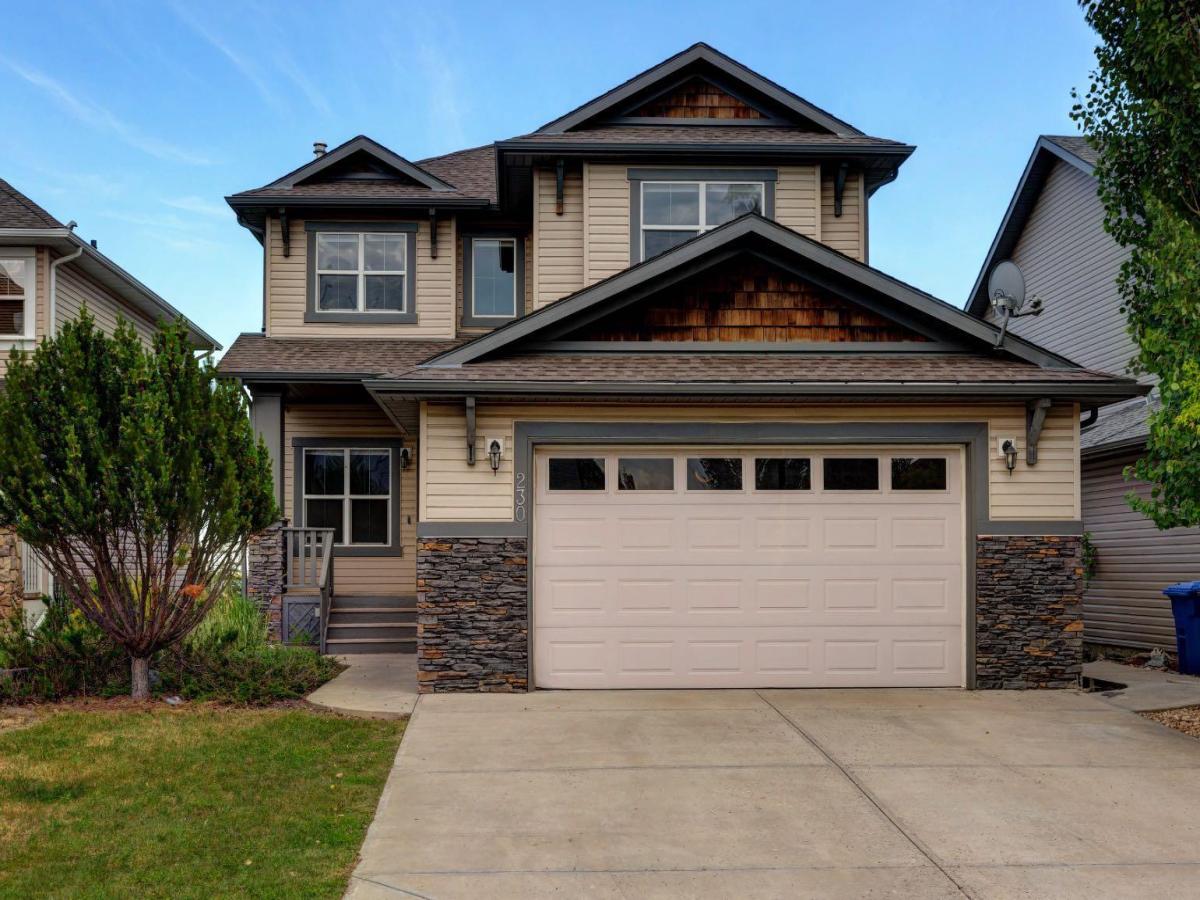Welcome to 230 Westmount Crescent – This 2,287 sqft property offers a versatile layout and the added benefit of a walk-out basement suite (illegal). A welcoming front porch leads you inside, where a front office greets you at the entrance – perfect for working from home. The main floor features a spacious living room with gas fireplace, open to a bright dining nook and functional kitchen. Hardwood flooring runs throughout the main areas. Kitchen includes a large central island, electric cooktop, wall oven, microwave, and plenty of cabinetry, including a walk-through pantry connected to the main floor laundry. French doors in the dining room open to a large deck overlooking a deep, tree-lined backyard. Two skylights fill the space with natural light, adding to its warm, inviting feel. Upstairs, you’ll find three bedrooms plus a bonus room. The primary suite features a private ensuite with soaker tub, separate shower, heated floors, water closet, and walk-in closet. Two additional bedrooms share a convenient Jack &' Jill bathroom – ideal for families. The walk-out basement offers a separate entrance and includes a second kitchen, flex space, two additional rooms (use one as a bedroom and one as a media room), a 3-piece bath, and laundry in the mechanical room – making it a great income suite (illegal). Outside, enjoy the privacy of a mature yard, lower patio area, and handy storage shed tucked away at the end of the property. The oversized heated garage includes built-in shelving and ample storage space. Tucked on a quiet street and within walking distance to schools, parks, and amenities, this home is a great opportunity for buyers ready to invest a little work and unlock its full potential.
Current real estate data for Single Family in Okotoks as of Sep 03, 2025
100
Single Family Listed
48
Avg DOM
417
Avg $ / SqFt
$731,930
Avg List Price
Property Details
Price:
$750,000
MLS #:
A2236519
Status:
Active
Beds:
5
Baths:
4
Type:
Single Family
Subtype:
Detached
Subdivision:
Westmount_OK
Listed Date:
Jul 4, 2025
Finished Sq Ft:
2,287
Lot Size:
7,223 sqft / 0.17 acres (approx)
Year Built:
2005
Schools
Interior
Appliances
Built- In Oven, Dishwasher, Electric Cooktop, Microwave, Range Hood, Refrigerator, Washer/ Dryer
Basement
Full, Suite, Walk- Out To Grade
Bathrooms Full
3
Bathrooms Half
1
Laundry Features
Lower Level, Main Level
Exterior
Exterior Features
B B Q gas line
Lot Features
Rectangular Lot
Lot Size Dimensions
44 x 164 Foot
Outbuildings
Shed
Parking Features
Double Garage Attached
Parking Total
2
Patio And Porch Features
Deck, Front Porch
Roof
Asphalt Shingle
Financial
Map
Contact Us
Mortgage Calculator
Community
- Address230 Westmount Crescent Okotoks AB
- SubdivisionWestmount_OK
- CityOkotoks
- CountyFoothills County
- Zip CodeT1S 2J2
Subdivisions in Okotoks
- Air Ranch
- Business Park
- Central Heights
- Cimarron
- Cimarron Estates
- Cimarron Grove
- Cimarron Hill
- Cimarron Meadows
- Cimarron Park
- Cimarron Vista
- Cornerstone
- Crystal Green
- Crystal Shores
- Crystalridge
- D\’arcy Ranch
- Downey Ridge
- Drake Landing
- Heritage Okotoks
- Hunters Glen
- Mountainview
- Sheep River Ridge
- Southbank Business Park
- Suntree
- Tower Hill
- Wedderburn
- Westmount_OK
- Westridge
- Woodhaven
LIGHTBOX-IMAGES
NOTIFY-MSG
Property Summary
- Located in the Westmount_OK subdivision, 230 Westmount Crescent Okotoks AB is a Single Family for sale in Okotoks, AB, T1S 2J2. It is listed for $750,000 and features 5 beds, 4 baths, and has approximately 2,287 square feet of living space, and was originally constructed in 2005. The current price per square foot is $328. The average price per square foot for Single Family listings in Okotoks is $417. The average listing price for Single Family in Okotoks is $731,930. To schedule a showing of MLS#a2236519 at 230 Westmount Crescent in Okotoks, AB, contact your ReMax Mountain View – Rob Johnstone agent at 403-730-2330.
LIGHTBOX-IMAGES
NOTIFY-MSG
Similar Listings Nearby

230 Westmount Crescent
Okotoks, AB
LIGHTBOX-IMAGES
NOTIFY-MSG


