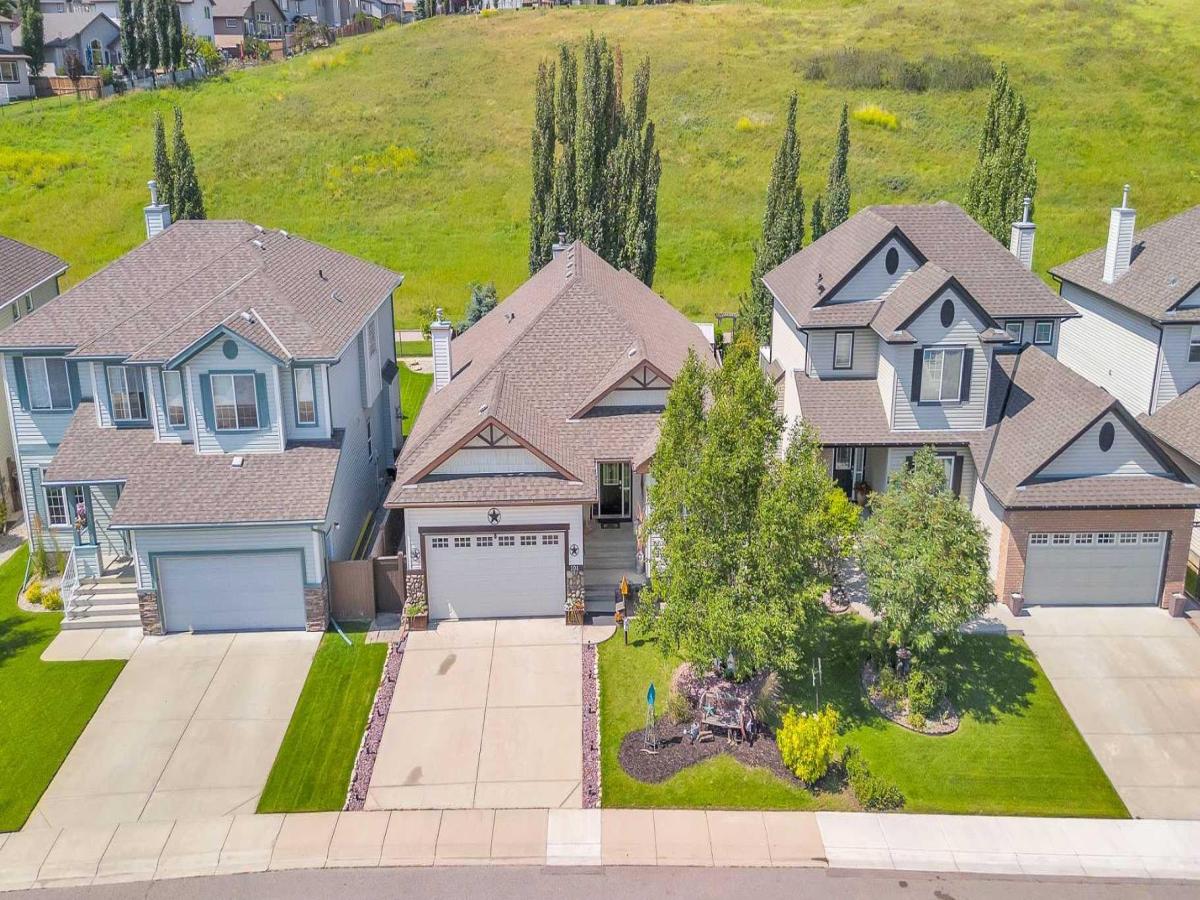Discover this exceptional bungalow offering over 3,000sqft of living space! Enjoy backing onto a tranquil greenspace with no neighbours behind and also within walking distance to the K–9 school. Step inside to a bright front office and secondary bedroom along with a 4-piece main bath perfectly located. The home’s heart boasts soaring 12-ft ceilings in the living room and kitchen, creating a grand and open feel. A chef’s kitchen features newer stainless steel appliances, including a smart fridge with technology screen allowing you to see inside the fridge while out grocery shopping, what a game changer! It has an expansive walk-in pantry, and abundant cabinet and counterspace. The wood-burning fireplace in the living room makes for a cozy evening in the winter months and A/C keeps this home cool and airy in the summer heat. The spacious primary suite is a retreat of its own, complete with a 5-piece ensuite, soaker tub, and double vanity. Right outside you will enjoy the convenience of main-floor laundry and central vac. Engineered hardwood floors flow through the main living area and kitchen for timeless style.
The fully finished basement is built for entertaining, with not one but two wet bars and a massive rec room with it''s own gas fireplace. Down the hall you will find two generous sized bedrooms with a 3rd bathroom plus a built-in sauna for relaxing. A warm welcome for any guest or family member during their stay. Clever cabinet design includes hidden pull-outs by the wet bar for wine and pool table accessories making the large space ready for any pool enthusiast to entertain from. This house just keeps going with a private den perfectly tucked away for a craft room or any hobby space and is equipped with built-in speakers throughout. Outdoors, enjoy a huge enclosed deck with removable glass panels and screened in set up for entertaining in any season plus a large treed backyard for privacy that is complete with a shed for even more storage. Located just minutes to shopping and walking distance to the school, this is the perfect blend of space, comfort, and convenience. Arrange your exclusive showing of this beauty bungalow today! *See Virtual Tour* *Sod to be laid in backyard prior to possession*
The fully finished basement is built for entertaining, with not one but two wet bars and a massive rec room with it''s own gas fireplace. Down the hall you will find two generous sized bedrooms with a 3rd bathroom plus a built-in sauna for relaxing. A warm welcome for any guest or family member during their stay. Clever cabinet design includes hidden pull-outs by the wet bar for wine and pool table accessories making the large space ready for any pool enthusiast to entertain from. This house just keeps going with a private den perfectly tucked away for a craft room or any hobby space and is equipped with built-in speakers throughout. Outdoors, enjoy a huge enclosed deck with removable glass panels and screened in set up for entertaining in any season plus a large treed backyard for privacy that is complete with a shed for even more storage. Located just minutes to shopping and walking distance to the school, this is the perfect blend of space, comfort, and convenience. Arrange your exclusive showing of this beauty bungalow today! *See Virtual Tour* *Sod to be laid in backyard prior to possession*
Current real estate data for Single Family in Okotoks as of Sep 03, 2025
100
Single Family Listed
48
Avg DOM
417
Avg $ / SqFt
$731,930
Avg List Price
Property Details
Price:
$734,900
MLS #:
A2246017
Status:
Active
Beds:
4
Baths:
3
Type:
Single Family
Subtype:
Detached
Subdivision:
Westmount_OK
Listed Date:
Aug 7, 2025
Finished Sq Ft:
1,619
Lot Size:
5,579 sqft / 0.13 acres (approx)
Year Built:
2005
Schools
Interior
Appliances
Dishwasher, Dryer, Electric Range, Microwave Hood Fan, Refrigerator, Washer
Basement
Finished, Full
Bathrooms Full
3
Laundry Features
Laundry Room, Main Level
Exterior
Exterior Features
None
Lot Features
Backs on to Park/ Green Space
Parking Features
Double Garage Attached, Driveway
Parking Total
4
Patio And Porch Features
Deck, Enclosed
Roof
Asphalt Shingle
Financial
Map
Contact Us
Mortgage Calculator
Community
- Address101 Westmount Road Okotoks AB
- SubdivisionWestmount_OK
- CityOkotoks
- CountyFoothills County
- Zip CodeT1S 2J5
Subdivisions in Okotoks
- Air Ranch
- Business Park
- Central Heights
- Cimarron
- Cimarron Estates
- Cimarron Grove
- Cimarron Hill
- Cimarron Meadows
- Cimarron Park
- Cimarron Vista
- Cornerstone
- Crystal Green
- Crystal Shores
- Crystalridge
- D\’arcy Ranch
- Downey Ridge
- Drake Landing
- Heritage Okotoks
- Hunters Glen
- Mountainview
- Sheep River Ridge
- Southbank Business Park
- Suntree
- Tower Hill
- Wedderburn
- Westmount_OK
- Westridge
- Woodhaven
LIGHTBOX-IMAGES
NOTIFY-MSG
Property Summary
- Located in the Westmount_OK subdivision, 101 Westmount Road Okotoks AB is a Single Family for sale in Okotoks, AB, T1S 2J5. It is listed for $734,900 and features 4 beds, 3 baths, and has approximately 1,619 square feet of living space, and was originally constructed in 2005. The current price per square foot is $454. The average price per square foot for Single Family listings in Okotoks is $417. The average listing price for Single Family in Okotoks is $731,930. To schedule a showing of MLS#a2246017 at 101 Westmount Road in Okotoks, AB, contact your ReMax Mountain View – Rob Johnstone agent at 403-730-2330.
LIGHTBOX-IMAGES
NOTIFY-MSG
Similar Listings Nearby

101 Westmount Road
Okotoks, AB
LIGHTBOX-IMAGES
NOTIFY-MSG


