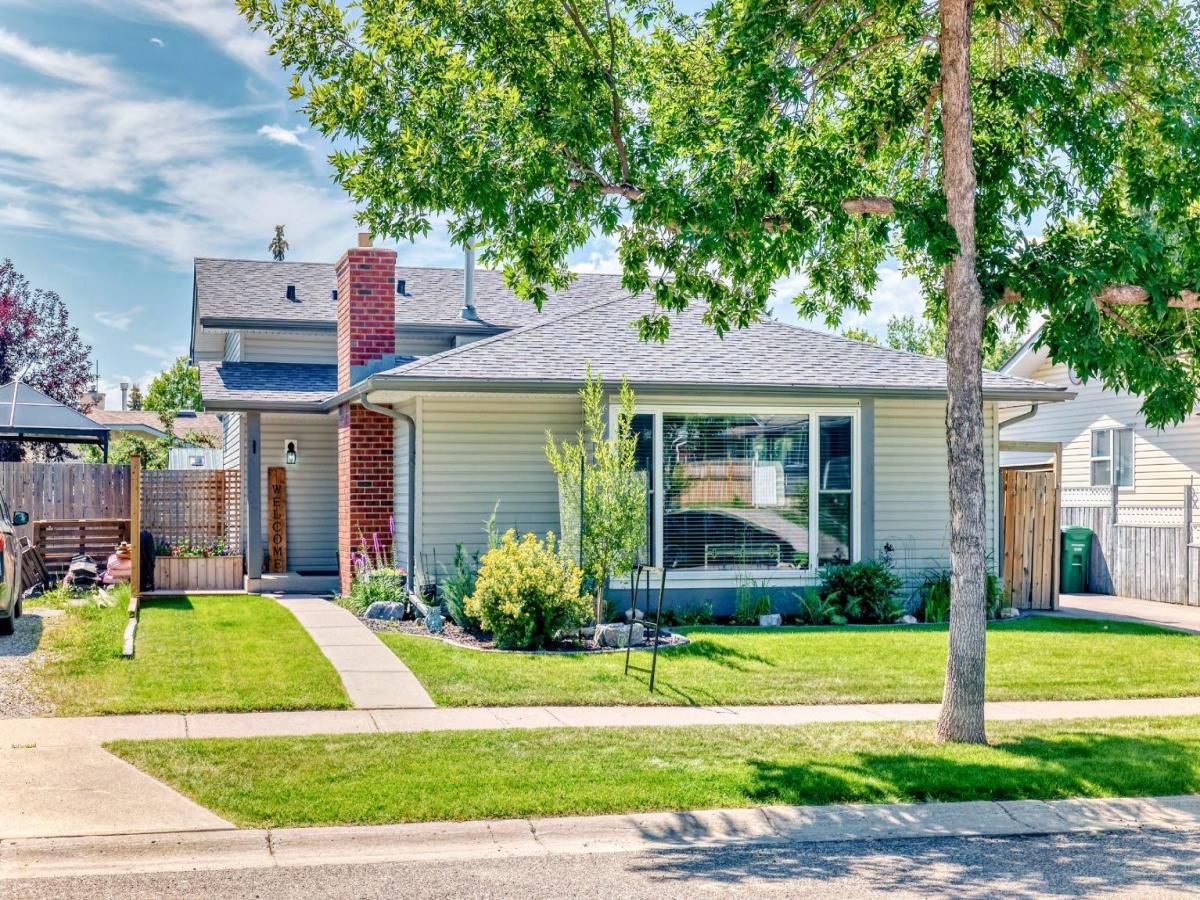This home is amazing and in a great location. Walking up you will fall in love with the off street parking and the lovely landscaping. Entering the home you will notice the freshly installed laminate flooring throughout. The entry is complete with a coat closet leading you to the large living room with wood burning fireplace complete with brick face and mantle. There is floor to ceiling windows which makes this home bright and welcoming. The kitchen has loads of cupboard and counter space, built in pantry, and the sink is located with a window. The dining is roomy and will fit the whole family. Off the kitchen and dining is a door to your back yard that is complete with a massive deck, lovely landscaped yard and more. The upper level houses 3 bedrooms. The 2 junior rooms are generous size and will fit larger furniture. The primary bedroom will fit king furniture and is complete with a 3 piece ensuite. Also on the upper floor is another 4 piece bathroom. The lower level is complete with a very large family room. There is also a 4th bedroom, laundry room and tons of storage. This home also had a brand new heating boiler system for in floor heat installed within the last 2 years. This home is a must see and shows pride of ownership!!
Current real estate data for Single Family in Okotoks as of Sep 04, 2025
98
Single Family Listed
49
Avg DOM
417
Avg $ / SqFt
$735,441
Avg List Price
Property Details
Price:
$509,900
MLS #:
A2250455
Status:
Pending
Beds:
4
Baths:
2
Type:
Single Family
Subtype:
Detached
Subdivision:
Tower Hill
Listed Date:
Aug 21, 2025
Finished Sq Ft:
1,217
Lot Size:
5,382 sqft / 0.12 acres (approx)
Year Built:
1981
Schools
Interior
Appliances
Dishwasher, Dryer, Electric Stove, Microwave Hood Fan, Refrigerator, Washer, Water Softener
Basement
Finished, Full
Bathrooms Full
2
Laundry Features
Lower Level
Exterior
Exterior Features
Other
Lot Features
Front Yard, Landscaped, Lawn, Level, See Remarks, Street Lighting
Parking Features
Driveway, Front Drive, Off Street, On Street, Parking Pad
Parking Total
4
Patio And Porch Features
Deck
Roof
Asphalt Shingle
Financial
Map
Contact Us
Mortgage Calculator
Community
- Address316 Banister Drive Okotoks AB
- SubdivisionTower Hill
- CityOkotoks
- CountyFoothills County
- Zip CodeT1S1E4
Subdivisions in Okotoks
- Air Ranch
- Business Park
- Central Heights
- Cimarron
- Cimarron Estates
- Cimarron Grove
- Cimarron Hill
- Cimarron Meadows
- Cimarron Park
- Cimarron Vista
- Cornerstone
- Crystal Green
- Crystal Shores
- Crystalridge
- D\’arcy Ranch
- Downey Ridge
- Drake Landing
- Heritage Okotoks
- Hunters Glen
- Mountainview
- Sheep River Ridge
- Southbank Business Park
- Suntree
- Tower Hill
- Wedderburn
- Westmount_OK
- Westridge
- Woodhaven
Property Summary
- Located in the Tower Hill subdivision, 316 Banister Drive Okotoks AB is a Single Family for sale in Okotoks, AB, T1S1E4. It is listed for $509,900 and features 4 beds, 2 baths, and has approximately 1,217 square feet of living space, and was originally constructed in 1981. The current price per square foot is $419. The average price per square foot for Single Family listings in Okotoks is $417. The average listing price for Single Family in Okotoks is $735,441. To schedule a showing of MLS#a2250455 at 316 Banister Drive in Okotoks, AB, contact your ReMax Mountain View – Rob Johnstone agent at 403-730-2330.
Similar Listings Nearby

316 Banister Drive
Okotoks, AB


