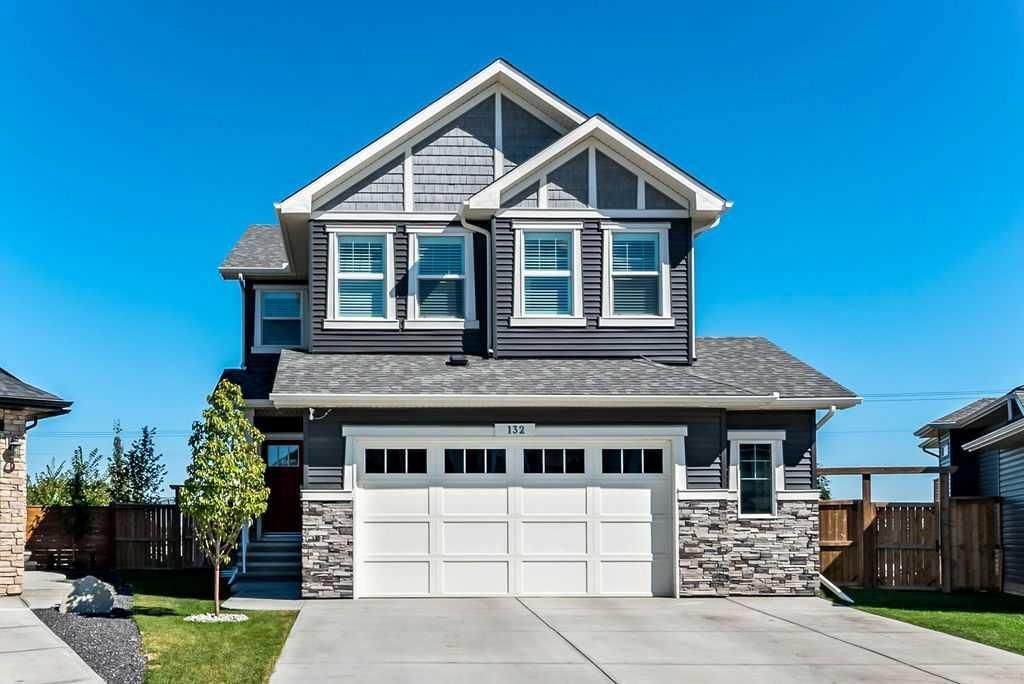**OPEN HOUSE, Saturday Sept 6th 2:30 -4:30pm** This stunning two-storey home offers 2,461 sq ft of thoughtfully designed living space on a quiet NE Okotoks street, with no neighbors behind and an easy commute to Calgary. Rarely found, the upper level features four spacious bedrooms plus a vaulted bonus room, perfect for growing families or those craving extra versatility. Inside, the main floor impresses with a bright, modern kitchen featuring ceiling-height cabinets, built-in stainless steel appliances, an oversized island with farm sink that is any chef’s dream, and a massive built-in pantry—ideal for anyone who owns a Costco card. ') Wide plank flooring flows throughout, complemented by a stylish shiplap fireplace, a front flex room, and a generously sized mudroom with barn doors leading to a huge walk-in closet—the perfect spot to tuck away sports gear and all your outdoor clothes. Upstairs, the expansive primary retreat showcases countryside views, a spa-style 5-piece ensuite, and a massive walk-in closet. A second 5-piece bathroom with double sinks, three additional bedrooms, a vaulted bonus room, and the convenient upstairs laundry complete the upper level’s functional layout. Outside is a true sanctuary with no neighbors behind you: the massive pie-shaped lot has been thoughtfully landscaped with 25 mature trees, underground sprinklers, gemstone lighting, and a dedicated dog run. The showstopper is the expansive rear deck, designed for year-round enjoyment with a pergola, privacy fencing, built-in gas lines for both a BBQ and firepit, integrated outdoor speakers, and multiple seating zones—perfect for entertaining or relaxing. Additional highlights include central A/C and a heated, oversized garage. Be sure to check out the virtual tour to experience this incredible home firsthand.
Current real estate data for Single Family in Okotoks as of Sep 04, 2025
98
Single Family Listed
49
Avg DOM
417
Avg $ / SqFt
$735,441
Avg List Price
Property Details
Price:
$899,900
MLS #:
A2250835
Status:
Active
Beds:
4
Baths:
3
Type:
Single Family
Subtype:
Detached
Subdivision:
Drake Landing
Listed Date:
Sep 3, 2025
Finished Sq Ft:
2,461
Lot Size:
9,180 sqft / 0.21 acres (approx)
Year Built:
2017
Schools
Interior
Appliances
Central Air Conditioner, Dishwasher, Electric Cooktop, Garage Control(s), Microwave, Range Hood, Refrigerator, Washer/ Dryer, Water Softener, Window Coverings, Wine Refrigerator
Basement
Full, Unfinished
Bathrooms Full
2
Bathrooms Half
1
Laundry Features
Upper Level
Exterior
Exterior Features
Dog Run, Private Yard
Lot Features
Back Yard, Fruit Trees/ Shrub(s), Gazebo, Landscaped, Lawn, Level, Low Maintenance Landscape, Many Trees, No Neighbours Behind, Pie Shaped Lot, See Remarks, Underground Sprinklers
Parking Features
Double Garage Attached, Heated Garage, Insulated, Oversized
Parking Total
4
Patio And Porch Features
Deck, See Remarks
Roof
Asphalt Shingle
Financial
Map
Contact Us
Mortgage Calculator
Community
- Address132 Drake Landing Gardens Okotoks AB
- SubdivisionDrake Landing
- CityOkotoks
- CountyFoothills County
- Zip CodeT1S0P9
Subdivisions in Okotoks
- Air Ranch
- Business Park
- Central Heights
- Cimarron
- Cimarron Estates
- Cimarron Grove
- Cimarron Hill
- Cimarron Meadows
- Cimarron Park
- Cimarron Vista
- Cornerstone
- Crystal Green
- Crystal Shores
- Crystalridge
- D\’arcy Ranch
- Downey Ridge
- Drake Landing
- Heritage Okotoks
- Hunters Glen
- Mountainview
- Sheep River Ridge
- Southbank Business Park
- Suntree
- Tower Hill
- Wedderburn
- Westmount_OK
- Westridge
- Woodhaven
Property Summary
- Located in the Drake Landing subdivision, 132 Drake Landing Gardens Okotoks AB is a Single Family for sale in Okotoks, AB, T1S0P9. It is listed for $899,900 and features 4 beds, 3 baths, and has approximately 2,461 square feet of living space, and was originally constructed in 2017. The current price per square foot is $366. The average price per square foot for Single Family listings in Okotoks is $417. The average listing price for Single Family in Okotoks is $735,441. To schedule a showing of MLS#a2250835 at 132 Drake Landing Gardens in Okotoks, AB, contact your ReMax Mountain View – Rob Johnstone agent at 403-730-2330.
Similar Listings Nearby

132 Drake Landing Gardens
Okotoks, AB


