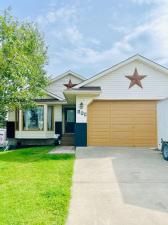Virtual Walkthrough! Ideally situated on a quiet outer corner of a cul-de-sac just steps from the Recreation Centre and within easy walking distance to schools, parks, and shopping. This home offers unmatched convenience, income potential, and versatile living space for growing families or home-based professionals.
Inside, the bright and airy main floor impresses with vaulted ceilings over the open-concept huge kitchen and living area, creating a warm and inviting atmosphere. The kitchen is spacious with double oven, and direct access to a private side deck—ideal for morning coffee or summer BBQs.
Upstairs, the primary bedroom features a full ensuite including steam shower, complemented by two additional bedrooms and a 4-piece main bath.
The lower two levels offer a separate entry walkout to backyard with 1 bedroom, 3-piece bathroom and living area, plus the basement with recreational room and wet bar, including cozy living area with fireplace. Laundry and plenty of storage. Plenty of space down here and currently using as another bedroom area.
Step outside to a quiet backyard with mature trees for shade, a large deck, concrete patio, and gas line for BBQ—perfect for relaxing or entertaining with family and friends.
Additional features include a double attached garage and ample storage throughout. Whether you''re looking for flexibility, rental income, work-from-home potential, or simply room for your family to grow, this home delivers.
Inside, the bright and airy main floor impresses with vaulted ceilings over the open-concept huge kitchen and living area, creating a warm and inviting atmosphere. The kitchen is spacious with double oven, and direct access to a private side deck—ideal for morning coffee or summer BBQs.
Upstairs, the primary bedroom features a full ensuite including steam shower, complemented by two additional bedrooms and a 4-piece main bath.
The lower two levels offer a separate entry walkout to backyard with 1 bedroom, 3-piece bathroom and living area, plus the basement with recreational room and wet bar, including cozy living area with fireplace. Laundry and plenty of storage. Plenty of space down here and currently using as another bedroom area.
Step outside to a quiet backyard with mature trees for shade, a large deck, concrete patio, and gas line for BBQ—perfect for relaxing or entertaining with family and friends.
Additional features include a double attached garage and ample storage throughout. Whether you''re looking for flexibility, rental income, work-from-home potential, or simply room for your family to grow, this home delivers.
Current real estate data for Single Family in Okotoks as of Sep 03, 2025
100
Single Family Listed
48
Avg DOM
417
Avg $ / SqFt
$731,930
Avg List Price
Property Details
Price:
$607,900
MLS #:
A2240734
Status:
Active
Beds:
4
Baths:
3
Type:
Single Family
Subtype:
Detached
Subdivision:
Downey Ridge
Listed Date:
Jul 18, 2025
Finished Sq Ft:
1,822
Lot Size:
5,597 sqft / 0.13 acres (approx)
Year Built:
1989
Schools
Interior
Appliances
Dishwasher, Dryer, Garage Control(s), Microwave Hood Fan, Refrigerator, Stove(s), Washer, Water Softener, Window Coverings
Basement
Finished, Full, Walk- Out To Grade
Bathrooms Full
3
Laundry Features
In Basement
Exterior
Exterior Features
B B Q gas line, Private Yard
Lot Features
Corner Lot, Cul- De- Sac
Parking Features
Double Garage Attached, Garage Faces Front, Off Street
Parking Total
2
Patio And Porch Features
Deck, Pergola
Roof
Asphalt Shingle
Financial
Map
Contact Us
Mortgage Calculator
Community
- Address109 Downey Place Okotoks AB
- SubdivisionDowney Ridge
- CityOkotoks
- CountyFoothills County
- Zip CodeT1S 1H3
Subdivisions in Okotoks
- Air Ranch
- Business Park
- Central Heights
- Cimarron
- Cimarron Estates
- Cimarron Grove
- Cimarron Hill
- Cimarron Meadows
- Cimarron Park
- Cimarron Vista
- Cornerstone
- Crystal Green
- Crystal Shores
- Crystalridge
- D\’arcy Ranch
- Downey Ridge
- Drake Landing
- Heritage Okotoks
- Hunters Glen
- Mountainview
- Sheep River Ridge
- Southbank Business Park
- Suntree
- Tower Hill
- Wedderburn
- Westmount_OK
- Westridge
- Woodhaven
LIGHTBOX-IMAGES
NOTIFY-MSG
Property Summary
- Located in the Downey Ridge subdivision, 109 Downey Place Okotoks AB is a Single Family for sale in Okotoks, AB, T1S 1H3. It is listed for $607,900 and features 4 beds, 3 baths, and has approximately 1,822 square feet of living space, and was originally constructed in 1989. The current price per square foot is $334. The average price per square foot for Single Family listings in Okotoks is $417. The average listing price for Single Family in Okotoks is $731,930. To schedule a showing of MLS#a2240734 at 109 Downey Place in Okotoks, AB, contact your ReMax Mountain View – Rob Johnstone agent at 403-730-2330.
LIGHTBOX-IMAGES
NOTIFY-MSG
Similar Listings Nearby

109 Downey Place
Okotoks, AB
LIGHTBOX-IMAGES
NOTIFY-MSG


