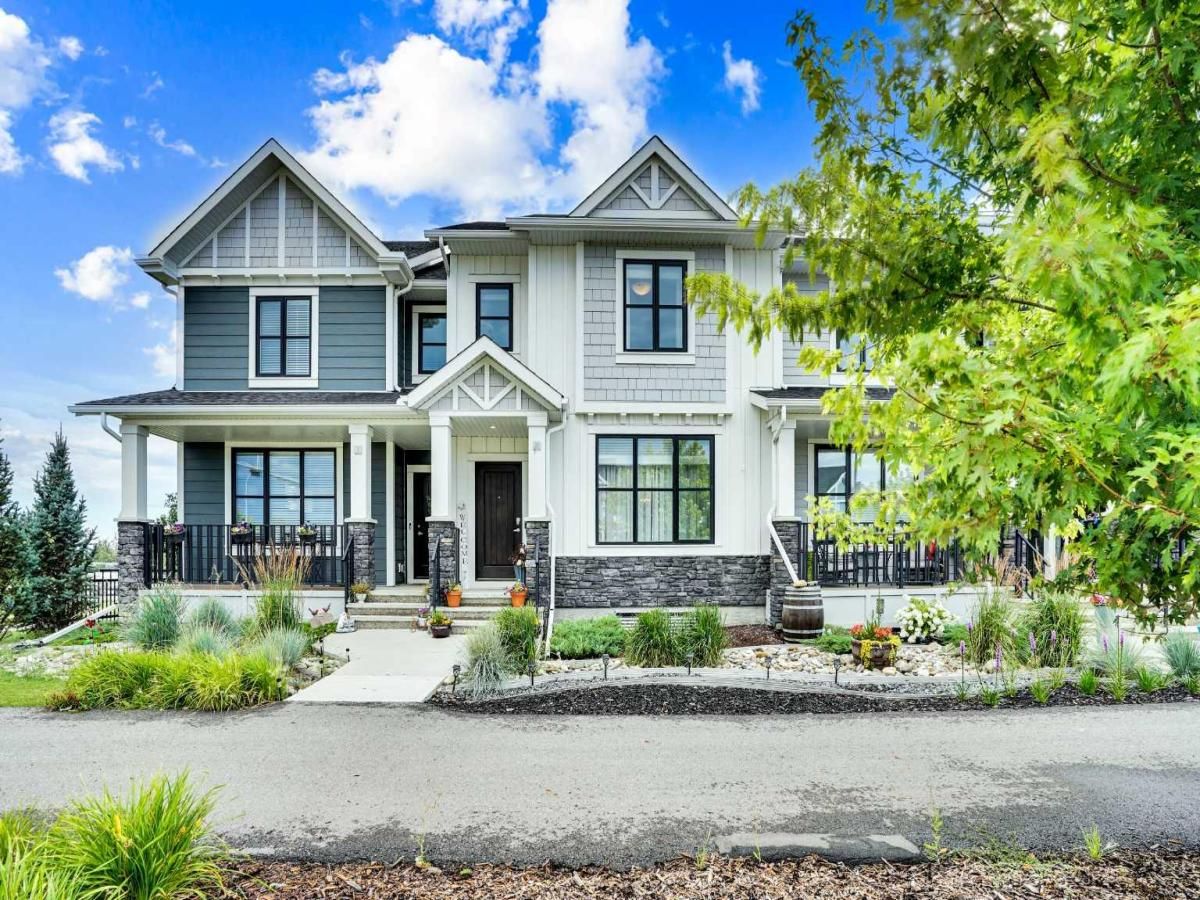UNDER CONTRACT BUT STILL AVAILABLE FOR SHOWINGS. Imagine your beautifully maintained new home where every detail has been designed for your comfort, style and ease of living where the only thing left to do is move in. Imagine stepping inside and feeling the warmth of natural sunlight pouring through the windows and illuminating the bright open floor plan. Rich luxury vinyl plank flooring and 9-foot ceilings create an airy elegance, while upgraded lighting and cabinetry add a touch of sophistication. Imagine catching up with friends or relaxing with your family at the end of the day in the spacious living room. Just picture yourself creating gourmet meals in the showstopping kitchen with its gleaming quartz counters, a sit-up island for morning coffee, stainless steel appliances, and endless cupboard space. It’s the heart of the home where meals and memories will be made. Just off the back entrance, a smartly designed mudroom and tucked-away powder room add function and convenience. Upstairs, you’ll discover two expansive primary suites, each with its own luxurious ensuite and bright, big windows and walk in closets. The laundry is thoughtfully placed on this level as well, making everyday living a little bit more effortless. Imagine a fully finished basement that extends your living space with a third bedroom, a full bathroom, a large family room and some storage space. It is perfect place for movie nights or a private retreat for guests. Outside, the landscaped, south-facing yard is ready for summer barbecues, playtime with the kids, or a safe space for pets. Imagine 3 bedrooms, 3.5 bathrooms and 2100 sq ft of air-conditioned home that keeps you cool in the summer and the smart home technology to keep you warm and comfortable in the winter. The large double garage adds storage, parking, and privacy, the finishing touch to this move-in-ready home. D’Arcy Ranch is one of Okotoks’ most sought-after areas but its more than just a location—it’s a lifestyle. Imagine morning walks along the many pathways, a round of golf that is just around the corner, the shopping, dining, and the charm of downtown Okotoks that is only minutes away. Stop imagining, book your showing now, and start enjoying!
Current real estate data for Single Family in Okotoks as of Sep 07, 2025
94
Single Family Listed
51
Avg DOM
412
Avg $ / SqFt
$719,067
Avg List Price
Property Details
Price:
$554,900
MLS #:
A2249769
Status:
Pending
Beds:
3
Baths:
4
Type:
Single Family
Subtype:
Row/Townhouse
Subdivision:
D\’arcy Ranch
Listed Date:
Aug 22, 2025
Finished Sq Ft:
1,528
Lot Size:
2,231 sqft / 0.05 acres (approx)
Year Built:
2019
Schools
Interior
Appliances
Central Air Conditioner, Dishwasher, Dryer, Electric Stove, Microwave Hood Fan, Refrigerator, Washer
Basement
Finished, Full
Bathrooms Full
3
Bathrooms Half
1
Laundry Features
Upper Level
Exterior
Exterior Features
Private Yard
Lot Features
Back Yard, Rectangular Lot
Parking Features
Double Garage Detached, Garage Faces Rear, On Street
Parking Total
2
Patio And Porch Features
Patio
Roof
Asphalt Shingle
Financial
Map
Contact Us
Mortgage Calculator
Community
- Address3 D’Arcy Boulevard Okotoks AB
- SubdivisionD’arcy Ranch
- CityOkotoks
- CountyFoothills County
- Zip CodeT1S5S6
Subdivisions in Okotoks
- Air Ranch
- Business Park
- Central Heights
- Cimarron
- Cimarron Estates
- Cimarron Grove
- Cimarron Hill
- Cimarron Meadows
- Cimarron Park
- Cimarron Vista
- Cornerstone
- Crystal Green
- Crystal Shores
- Crystalridge
- D\’arcy Ranch
- Downey Ridge
- Drake Landing
- Heritage Okotoks
- Hunters Glen
- Mountainview
- Sheep River Ridge
- Southbank Business Park
- Suntree
- Tower Hill
- Wedderburn
- Westmount_OK
- Westridge
- Woodhaven
Property Summary
- Located in the D’arcy Ranch subdivision, 3 D’Arcy Boulevard Okotoks AB is a Single Family for sale in Okotoks, AB, T1S5S6. It is listed for $554,900 and features 3 beds, 4 baths, and has approximately 1,528 square feet of living space, and was originally constructed in 2019. The current price per square foot is $363. The average price per square foot for Single Family listings in Okotoks is $412. The average listing price for Single Family in Okotoks is $719,067. To schedule a showing of MLS#a2249769 at 3 D’Arcy Boulevard in Okotoks, AB, contact your ReMax Mountain View – Rob Johnstone agent at 403-730-2330.
Similar Listings Nearby

3 D’Arcy Boulevard
Okotoks, AB


