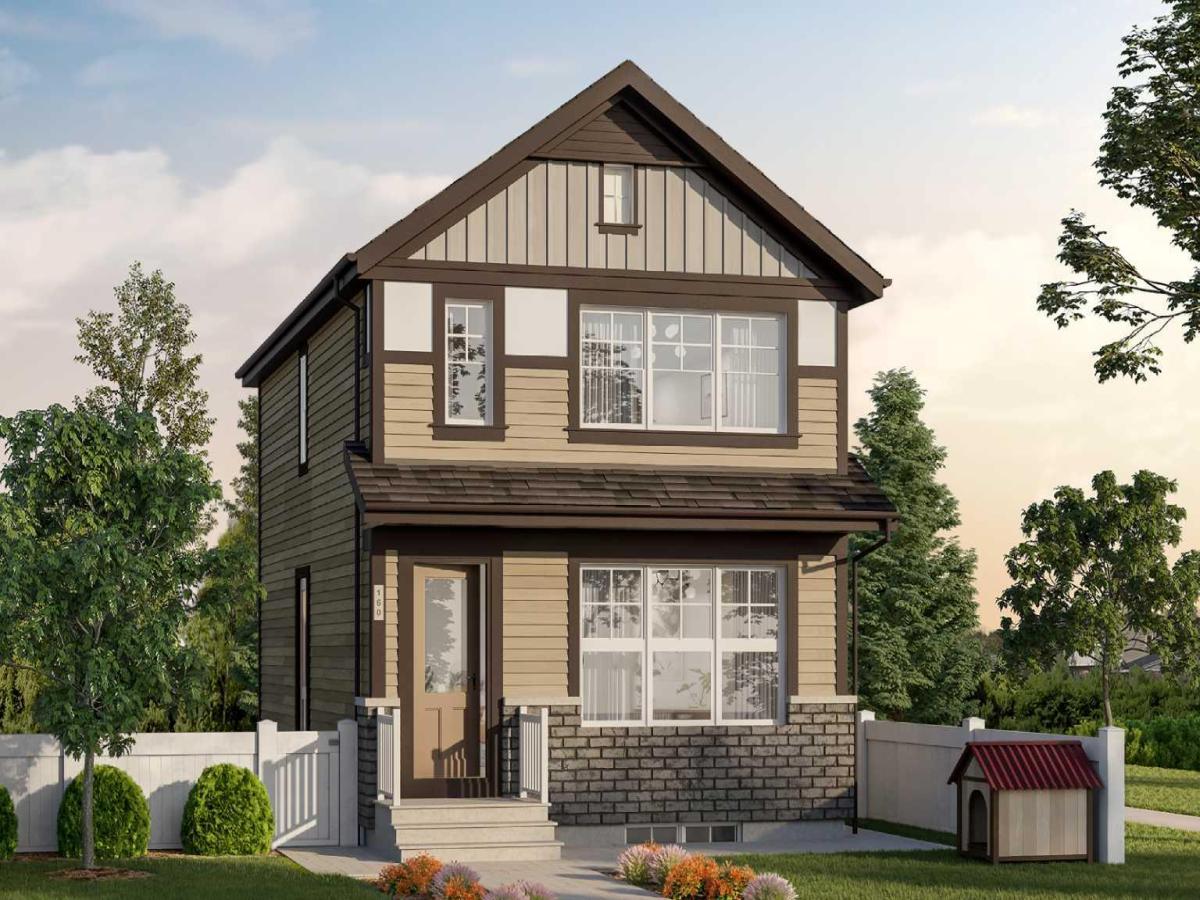Move into a brand new home by Anthem Properties and enjoy life in the growing community of D’ARCY, Okotoks. This 3-bedroom, 2.5-bath laned home offers 1,440 sq. ft. of living space with 9’ ceilings, luxury vinyl plank flooring, and a bright great room that connects to the dining area and kitchen. The kitchen features quartz countertops, a silgranit sink, stainless steel appliances with gas range, a walk-in pantry, and a flush eating bar. Upstairs includes a spacious primary suite with walk-in closet and ensuite, along with two additional bedrooms, a full bath, and laundry. Built with triple-pane windows, a high-efficiency furnace with HRV, and a 9’ basement foundation with side entry for future suite potential (subject to city approval). D’ARCY offers pathways, parks, and golf right at your doorstep, plus a future town centre and quick access to Calgary. (Exterior render and interior photos are representative)
Current real estate data for Single Family in Okotoks as of Dec 15, 2025
82
Single Family Listed
52
Avg DOM
405
Avg $ / SqFt
$733,116
Avg List Price
Property Details
Price:
$580,803
MLS #:
A2260339
Status:
Active
Beds:
3
Baths:
3
Type:
Single Family
Subtype:
Detached
Subdivision:
D\’arcy Ranch
Listed Date:
Sep 27, 2025
Finished Sq Ft:
1,440
Lot Size:
3,639 sqft / 0.08 acres (approx)
Year Built:
Schools
Interior
Appliances
Dishwasher, Gas Range, Microwave Hood Fan, Refrigerator, Washer/Dryer
Basement
Full, Unfinished
Bathrooms Full
2
Bathrooms Half
1
Laundry Features
Upper Level
Exterior
Exterior Features
Other
Lot Features
Back Lane, Back Yard, Corner Lot, Front Yard, Lawn, Reverse Pie Shaped Lot
Parking Features
Alley Access, Parking Pad
Parking Total
2
Patio And Porch Features
None
Roof
Asphalt Shingle
Financial
Map
Contact Us
Mortgage Calculator
Community
- Address119 Mountainview Drive Okotoks AB
- SubdivisionD’arcy Ranch
- CityOkotoks
- CountyFoothills County
- Zip CodeT1S 5T2
Subdivisions in Okotoks
- Air Ranch
- Business Park
- Central Heights
- Cimarron
- Cimarron Estates
- Cimarron Grove
- Cimarron Hill
- Cimarron Meadows
- Cimarron Park
- Cimarron Vista
- Cornerstone
- Crystal Green
- Crystal Shores
- Crystalridge
- D\’arcy Ranch
- Downey Ridge
- Drake Landing
- Heritage Okotoks
- Hunters Glen
- Mountainview
- Sheep River Ridge
- Southbank Business Park
- Suntree
- Tower Hill
- Wedderburn
- Westmount_OK
- Westridge
- Woodhaven
Property Summary
- Located in the D’arcy Ranch subdivision, 119 Mountainview Drive Okotoks AB is a Single Family for sale in Okotoks, AB, T1S 5T2. It is listed for $580,803 and features 3 beds, 3 baths, and has approximately 1,440 square feet of living space, and was originally constructed in 2026. The current price per square foot is $403. The average price per square foot for Single Family listings in Okotoks is $405. The average listing price for Single Family in Okotoks is $733,116. To schedule a showing of MLS#a2260339 at 119 Mountainview Drive in Okotoks, AB, contact your ReMax Mountain View – Rob Johnstone agent at 403-730-2330.
Similar Listings Nearby

119 Mountainview Drive
Okotoks, AB


