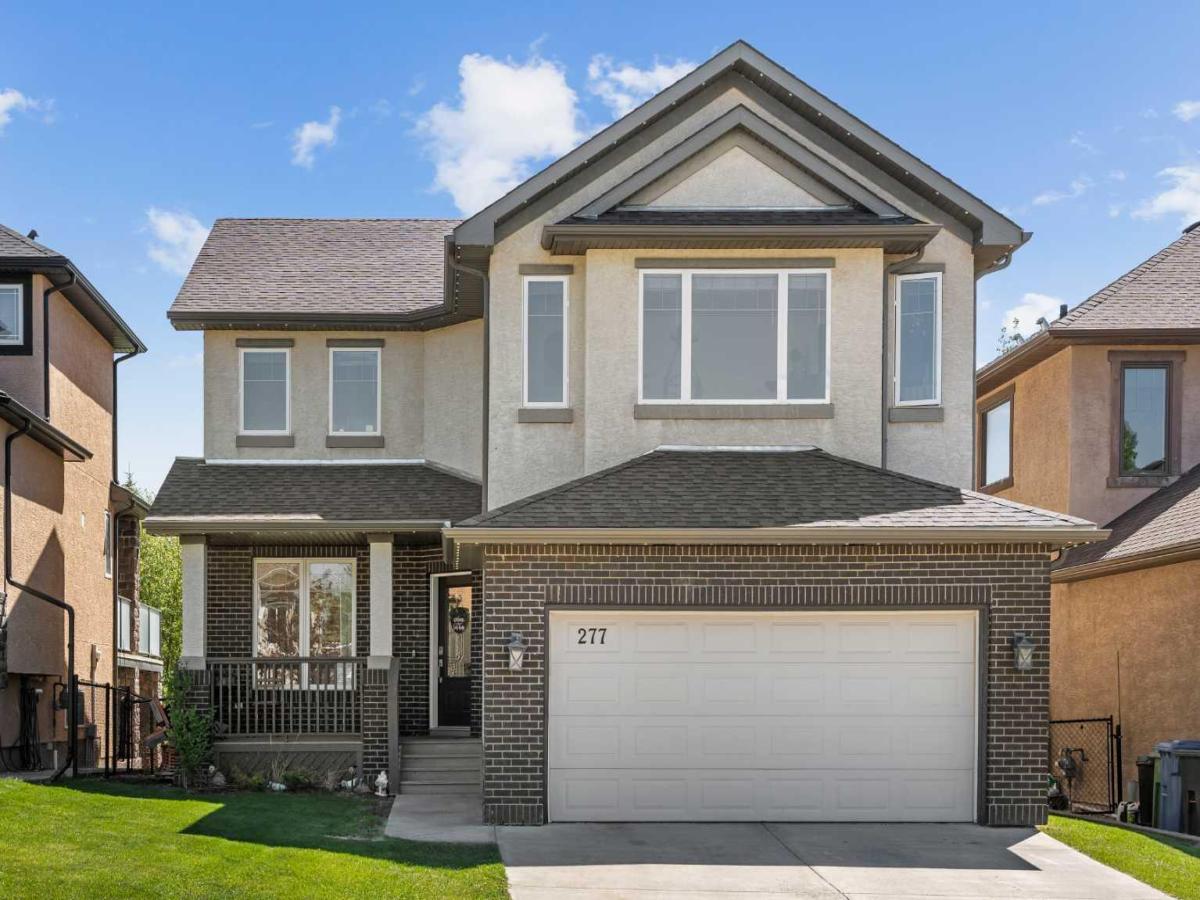Looking for a gorgeous, Updated, Air conditioned, Lake community home that backs onto greenspace? Look no further! This immaculate updated and upgraded home features 3 bedrooms, a main floor office and a bonus room with mountain views! As you enter the home you will be impressed with the abundance of natural light and the neutral colors. On the main floor you will find a great office/playroom with built in units and desks. Relax in the spacious living room which has a feature wall and a lovely fireplace with brick accents, whilst overlooking your rear yard and greenspace beyond. The modern kitchen has white cabinets, granite counters, built in oven, gas cooktop, large island and an awesome butlers pantry – a fabulous kitchen to prepare family meals! Entertain in the large dining area or step outside onto the deck for a BBQ whilst enjoying the beautiful yard. Completing the main level is half bath. Did I mention the updated light fixtures and the LVP flooring? Upstairs are 3 good sized bedrooms, the primary bedroom has a lovely feature wall, walk in closet with built ins and benefits from having a lovely ensuite with corner soaker tub, oversized shower and a large vanity. There is an updated 3 piece family bathroom with tiled shower. The fabulous bonus room has a corner gas fireplace, a lovely feature wall and has mountain views! Completing this level is a laundry room. The stairs are finished to the basement which is waiting for your ideas! The backyard is a beautiful oasis with a seating area, trees and a pebble bed feature which overlooks the greenspace beyond the fence – a wonderful place to sit and enjoy the outdoors. The lake is just a quick walk and is a great amenity to enjoy all year round! View 3D/Multi Media/Virtual Tour!
Current real estate data for Single Family in Okotoks as of Sep 04, 2025
98
Single Family Listed
49
Avg DOM
417
Avg $ / SqFt
$735,441
Avg List Price
Property Details
Price:
$749,800
MLS #:
A2225428
Status:
Pending
Beds:
3
Baths:
3
Type:
Single Family
Subtype:
Detached
Subdivision:
Crystal Shores
Listed Date:
Jun 2, 2025
Finished Sq Ft:
2,229
Lot Size:
5,052 sqft / 0.12 acres (approx)
Year Built:
2004
Schools
Interior
Appliances
Built- In Oven, Central Air Conditioner, Dishwasher, Dryer, Garage Control(s), Gas Cooktop, Microwave, Range Hood, Refrigerator, Washer, Window Coverings
Basement
Full, Unfinished
Bathrooms Full
2
Bathrooms Half
1
Laundry Features
Laundry Room, Upper Level
Exterior
Exterior Features
Rain Gutters
Lot Features
Backs on to Park/ Green Space, Front Yard, Fruit Trees/ Shrub(s), Low Maintenance Landscape, Rectangular Lot, Views
Outbuildings
Shed
Parking Features
Concrete Driveway, Double Garage Attached, Garage Door Opener, Garage Faces Front
Parking Total
4
Patio And Porch Features
Deck, Pergola
Roof
Asphalt Shingle
Financial
Map
Contact Us
Mortgage Calculator
Community
- Address277 Crystal Shores Drive Okotoks AB
- SubdivisionCrystal Shores
- CityOkotoks
- CountyFoothills County
- Zip CodeT1S2C7
Subdivisions in Okotoks
- Air Ranch
- Business Park
- Central Heights
- Cimarron
- Cimarron Estates
- Cimarron Grove
- Cimarron Hill
- Cimarron Meadows
- Cimarron Park
- Cimarron Vista
- Cornerstone
- Crystal Green
- Crystal Shores
- Crystalridge
- D\’arcy Ranch
- Downey Ridge
- Drake Landing
- Heritage Okotoks
- Hunters Glen
- Mountainview
- Sheep River Ridge
- Southbank Business Park
- Suntree
- Tower Hill
- Wedderburn
- Westmount_OK
- Westridge
- Woodhaven
Property Summary
- Located in the Crystal Shores subdivision, 277 Crystal Shores Drive Okotoks AB is a Single Family for sale in Okotoks, AB, T1S2C7. It is listed for $749,800 and features 3 beds, 3 baths, and has approximately 2,229 square feet of living space, and was originally constructed in 2004. The current price per square foot is $336. The average price per square foot for Single Family listings in Okotoks is $417. The average listing price for Single Family in Okotoks is $735,441. To schedule a showing of MLS#a2225428 at 277 Crystal Shores Drive in Okotoks, AB, contact your ReMax Mountain View – Rob Johnstone agent at 403-730-2330.
Similar Listings Nearby

277 Crystal Shores Drive
Okotoks, AB


