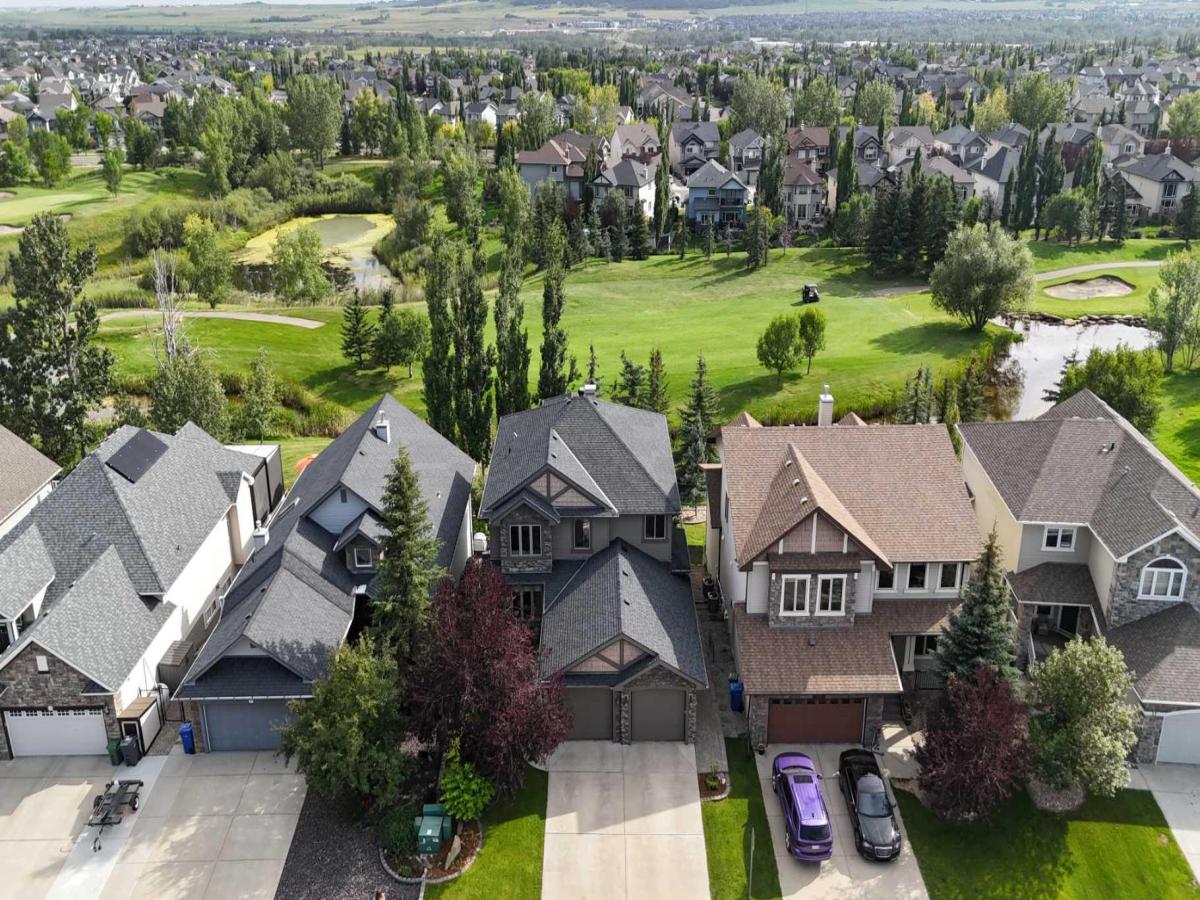Backing onto the golf course, with a saltwater pool, walkout basement, and lake access — this home is the ultimate retreat! Freshly painted with many upgrades, it features a heated oversized garage, A/C, and a beautifully landscaped yard. Inside, natural light fills the open floor plan. The gourmet kitchen features Wolf appliances, granite countertops, and a spacious island that flows seamlessly into the living room, complete with a fireplace and golf course views. Entertain in the formal dining room or relax on the expansive deck. Upstairs, the luxurious primary suite features a private sitting area, a three-sided fireplace, a spa-like en-suite with a clawfoot tub, mountain views and a walk-in closet. Two more spacious bedrooms share a 5-piece bath. The finished walkout basement is perfect for movie nights, games, and walks straight out to your backyard oasis, complete with a gorgeous saltwater pool and patio. With premium upgrades throughout, including marble finishes, surround sound, heated floors, a Kinetico water filtration system, and a complete home workshop, this house delivers resort-style living in the heart of Crystal Green.
Current real estate data for Single Family in Okotoks as of Sep 04, 2025
98
Single Family Listed
49
Avg DOM
417
Avg $ / SqFt
$735,441
Avg List Price
Property Details
Price:
$1,100,000
MLS #:
A2252574
Status:
Pending
Beds:
4
Baths:
4
Type:
Single Family
Subtype:
Detached
Subdivision:
Crystal Green
Listed Date:
Aug 30, 2025
Finished Sq Ft:
2,787
Lot Size:
5,282 sqft / 0.12 acres (approx)
Year Built:
2007
Schools
Interior
Appliances
Built- In Gas Range, Built- In Refrigerator, Central Air Conditioner, Dishwasher, Washer/ Dryer
Basement
Full, Walk- Out To Grade
Bathrooms Full
3
Bathrooms Half
1
Laundry Features
Main Level
Exterior
Exterior Features
Other
Lot Features
Backs on to Park/ Green Space, On Golf Course
Parking Features
Double Garage Attached
Parking Total
2
Patio And Porch Features
Balcony(s)
Pool Features
In Ground, Outdoor Pool, Salt Water
Roof
Asphalt Shingle
Financial
Map
Contact Us
Mortgage Calculator
Community
- Address61 Crystal Green Drive Okotoks AB
- SubdivisionCrystal Green
- CityOkotoks
- CountyFoothills County
- Zip CodeT1S2N7
Subdivisions in Okotoks
- Air Ranch
- Business Park
- Central Heights
- Cimarron
- Cimarron Estates
- Cimarron Grove
- Cimarron Hill
- Cimarron Meadows
- Cimarron Park
- Cimarron Vista
- Cornerstone
- Crystal Green
- Crystal Shores
- Crystalridge
- D\’arcy Ranch
- Downey Ridge
- Drake Landing
- Heritage Okotoks
- Hunters Glen
- Mountainview
- Sheep River Ridge
- Southbank Business Park
- Suntree
- Tower Hill
- Wedderburn
- Westmount_OK
- Westridge
- Woodhaven
Property Summary
- Located in the Crystal Green subdivision, 61 Crystal Green Drive Okotoks AB is a Single Family for sale in Okotoks, AB, T1S2N7. It is listed for $1,100,000 and features 4 beds, 4 baths, and has approximately 2,787 square feet of living space, and was originally constructed in 2007. The current price per square foot is $395. The average price per square foot for Single Family listings in Okotoks is $417. The average listing price for Single Family in Okotoks is $735,441. To schedule a showing of MLS#a2252574 at 61 Crystal Green Drive in Okotoks, AB, contact your ReMax Mountain View – Rob Johnstone agent at 403-730-2330.
Similar Listings Nearby

61 Crystal Green Drive
Okotoks, AB


