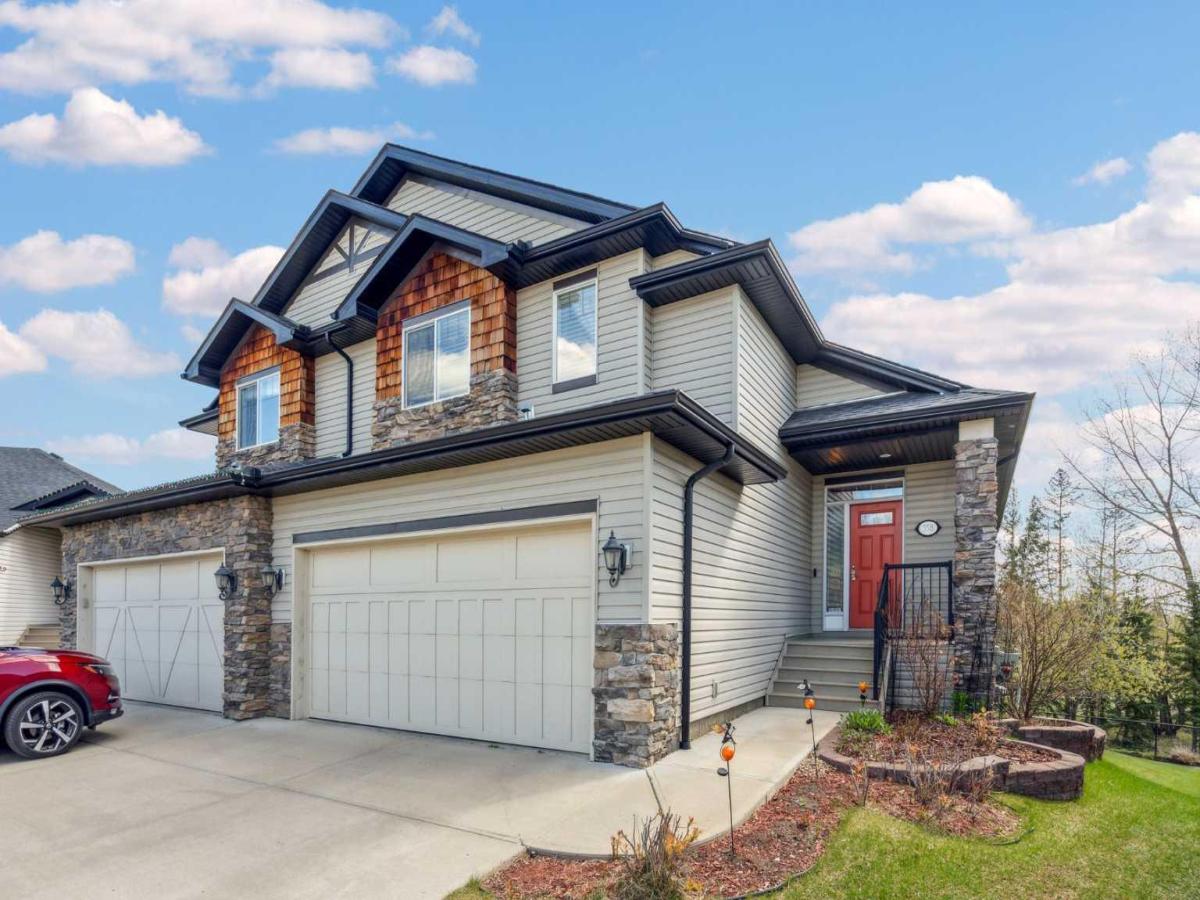Don’t miss your chance to own one of the few homes in Okotoks backing directly onto the family-friendly Crystal Ridge Golf Course, with breathtaking views of a tranquil pond and natural wooded area. Imagine enjoying your morning coffee from the upper deck, overlooking a peaceful, meadow-like setting.
This 2.5-storey home features an open-concept main floor with a spacious kitchen, large island, and breakfast nook—all designed to capture the stunning views. The kitchen also includes ample counter space, a walk-through pantry, and direct access to a generous double-car garage. Adjacent to the kitchen are the dining room and cozy family room, creating the perfect layout for entertaining or family living.
Upstairs, the bright and sunny primary bedroom offers two walk-in closets and a 4-piece ensuite. A large loft with a natural gas fireplace provides a versatile second living space, ideal for relaxing or entertaining.
The walkout lower level includes a second bedroom, a spa-inspired 4-piece bathroom, and a large custom walk-in closet with built-in shelving. There''s also a flexible area perfect for a home office, gym, hobby room, or media space. Step out onto the lower patio, which opens to a charming wooden deck with rustic, cabin-style appeal.
Situated on a quiet cul-de-sac, this home offers privacy and tranquility, with lawn care and snow removal included through the Homeowners Association. You’ll also enjoy full access to the Crystal Ridge private lake—swimming, kayaking, skating, and fishing await, along with picnic areas, beach volleyball, fire pits, and barbecues.
This unique home truly has it all—location, lifestyle, and views. Call today to book your private showing!
This 2.5-storey home features an open-concept main floor with a spacious kitchen, large island, and breakfast nook—all designed to capture the stunning views. The kitchen also includes ample counter space, a walk-through pantry, and direct access to a generous double-car garage. Adjacent to the kitchen are the dining room and cozy family room, creating the perfect layout for entertaining or family living.
Upstairs, the bright and sunny primary bedroom offers two walk-in closets and a 4-piece ensuite. A large loft with a natural gas fireplace provides a versatile second living space, ideal for relaxing or entertaining.
The walkout lower level includes a second bedroom, a spa-inspired 4-piece bathroom, and a large custom walk-in closet with built-in shelving. There''s also a flexible area perfect for a home office, gym, hobby room, or media space. Step out onto the lower patio, which opens to a charming wooden deck with rustic, cabin-style appeal.
Situated on a quiet cul-de-sac, this home offers privacy and tranquility, with lawn care and snow removal included through the Homeowners Association. You’ll also enjoy full access to the Crystal Ridge private lake—swimming, kayaking, skating, and fishing await, along with picnic areas, beach volleyball, fire pits, and barbecues.
This unique home truly has it all—location, lifestyle, and views. Call today to book your private showing!
Current real estate data for Single Family in Okotoks as of Oct 23, 2025
106
Single Family Listed
46
Avg DOM
408
Avg $ / SqFt
$728,525
Avg List Price
Property Details
Price:
$739,000
MLS #:
A2245362
Status:
Active
Beds:
2
Baths:
3
Type:
Single Family
Subtype:
Semi Detached (Half Duplex)
Subdivision:
Crystal Green
Listed Date:
Aug 23, 2025
Finished Sq Ft:
1,823
Lot Size:
4,462 sqft / 0.10 acres (approx)
Year Built:
2007
Schools
Interior
Appliances
Dishwasher, Dryer, Electric Range, Garage Control(s), Microwave Hood Fan, Refrigerator, Washer, Window Coverings
Basement
Finished, Full, Walk- Out To Grade
Bathrooms Full
2
Bathrooms Half
1
Laundry Features
Main Level
Exterior
Exterior Features
Covered Courtyard, Private Yard
Lot Features
Backs on to Park/Green Space, Close to Clubhouse, Creek/River/Stream/Pond, Cul- De- Sac, Front Yard, On Golf Course, Pie Shaped Lot, Sloped Down
Parking Features
Double Garage Attached, Driveway, Garage Door Opener
Parking Total
4
Patio And Porch Features
Deck, Patio
Roof
Asphalt
Financial
Map
Contact Us
Mortgage Calculator
Community
- Address358 Crystal Green Rise Okotoks AB
- SubdivisionCrystal Green
- CityOkotoks
- CountyFoothills County
- Zip CodeT1S 2N6
Subdivisions in Okotoks
- Air Ranch
- Business Park
- Central Heights
- Cimarron
- Cimarron Estates
- Cimarron Grove
- Cimarron Hill
- Cimarron Meadows
- Cimarron Park
- Cimarron Vista
- Cornerstone
- Crystal Green
- Crystal Shores
- Crystalridge
- D\’arcy Ranch
- Downey Ridge
- Drake Landing
- Heritage Okotoks
- Hunters Glen
- Mountainview
- Sheep River Ridge
- Southbank Business Park
- Suntree
- Tower Hill
- Wedderburn
- Westmount_OK
- Westridge
- Woodhaven
Property Summary
- Located in the Crystal Green subdivision, 358 Crystal Green Rise Okotoks AB is a Single Family for sale in Okotoks, AB, T1S 2N6. It is listed for $739,000 and features 2 beds, 3 baths, and has approximately 1,823 square feet of living space, and was originally constructed in 2007. The current price per square foot is $405. The average price per square foot for Single Family listings in Okotoks is $408. The average listing price for Single Family in Okotoks is $728,525. To schedule a showing of MLS#a2245362 at 358 Crystal Green Rise in Okotoks, AB, contact your ReMax Mountain View – Rob Johnstone agent at 403-730-2330.
Similar Listings Nearby

358 Crystal Green Rise
Okotoks, AB


