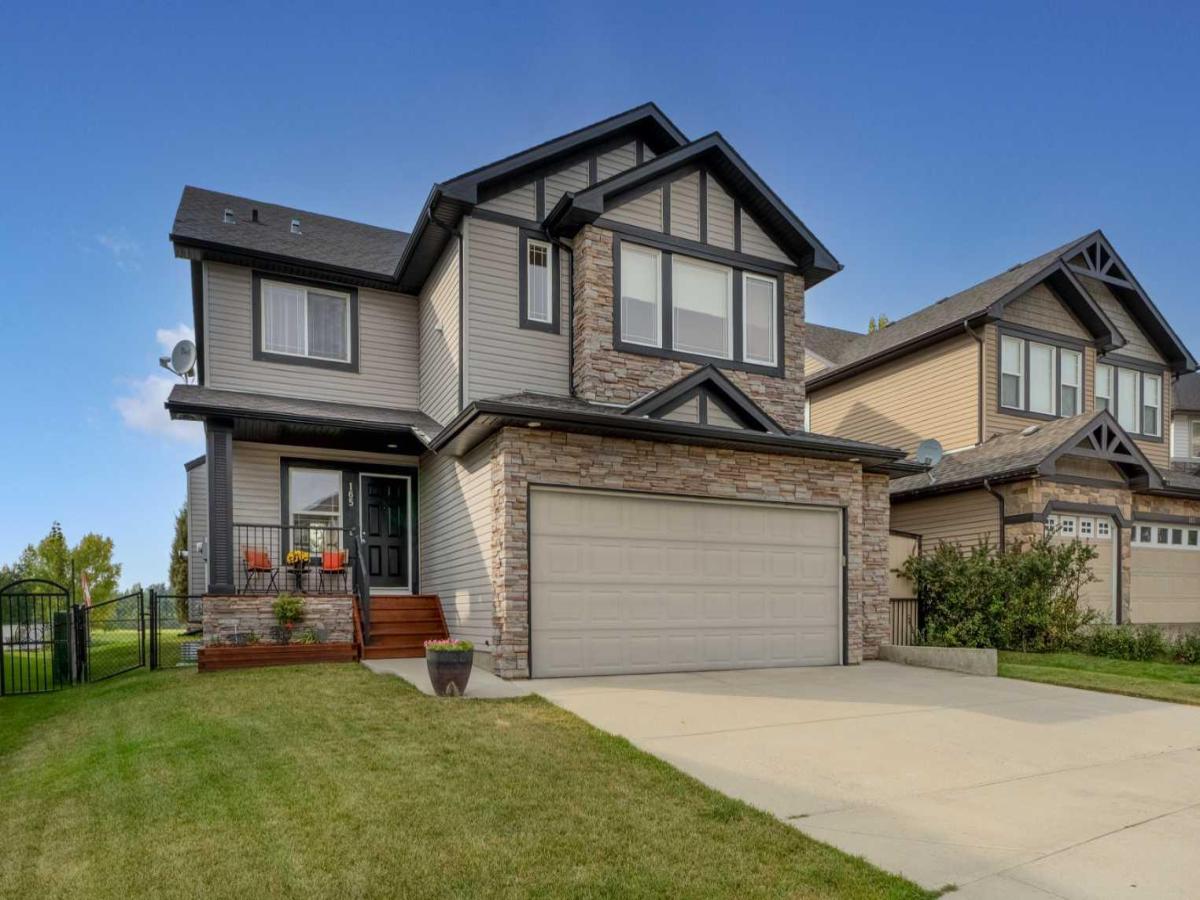Open House Saturday, Sept. 13 &' Sunday Sept. 14, 1:00-3:00pm This beautifully finished property backs onto a serene pond and the 6th hole of Crystalridge Golf Course, offering rare mountain views and exceptional privacy.
The open-concept main floor showcases tile and hardwood flooring, a spacious living room with a tile-surround gas fireplace, and a large island with granite counters, unique glass tile backsplash, extended cabinetry, and a corner pantry. Patio doors from the breakfast nook lead to a sizeable deck overlooking the pond.
Upstairs, the custom layout places the bonus room at the back of the home, where vaulted ceilings, a wall of windows, and panoramic views create an incredible retreat. The primary suite includes a walk-in closet and spa-inspired ensuite with dual sinks, a soaker tub, and separate shower. Two additional bedrooms—one with a large walk-in closet—are separated by a 4-piece washroom, creating an ideal space for children. Convenient upstairs laundry completes the second level.
The fully finished basement adds two more bedrooms, a 3-piece bath, and a family room featuring a beverage bar and hidden media storage for a clean, modern look. Pet lovers will be overjoyed with the thoughtfully designed features of: an artificially turfed dog run, a dog door through the garage, a fully fenced yard, and a built-in dog shower in the mud room!
As residents of Crystal Green, you will enjoy year-round lake access—swimming and fishing in the summer, skating and ice fishing in the winter. With wildlife at your doorstep, golf course access without the worry of stray golf balls, and a level of privacy rarely found in Okotoks, this home is truly one of a kind.
The open-concept main floor showcases tile and hardwood flooring, a spacious living room with a tile-surround gas fireplace, and a large island with granite counters, unique glass tile backsplash, extended cabinetry, and a corner pantry. Patio doors from the breakfast nook lead to a sizeable deck overlooking the pond.
Upstairs, the custom layout places the bonus room at the back of the home, where vaulted ceilings, a wall of windows, and panoramic views create an incredible retreat. The primary suite includes a walk-in closet and spa-inspired ensuite with dual sinks, a soaker tub, and separate shower. Two additional bedrooms—one with a large walk-in closet—are separated by a 4-piece washroom, creating an ideal space for children. Convenient upstairs laundry completes the second level.
The fully finished basement adds two more bedrooms, a 3-piece bath, and a family room featuring a beverage bar and hidden media storage for a clean, modern look. Pet lovers will be overjoyed with the thoughtfully designed features of: an artificially turfed dog run, a dog door through the garage, a fully fenced yard, and a built-in dog shower in the mud room!
As residents of Crystal Green, you will enjoy year-round lake access—swimming and fishing in the summer, skating and ice fishing in the winter. With wildlife at your doorstep, golf course access without the worry of stray golf balls, and a level of privacy rarely found in Okotoks, this home is truly one of a kind.
Current real estate data for Single Family in Okotoks as of Sep 17, 2025
106
Single Family Listed
48
Avg DOM
413
Avg $ / SqFt
$731,596
Avg List Price
Property Details
Price:
$849,999
MLS #:
A2256148
Status:
Pending
Beds:
5
Baths:
4
Type:
Single Family
Subtype:
Detached
Subdivision:
Crystal Green
Listed Date:
Sep 12, 2025
Finished Sq Ft:
2,148
Lot Size:
5,718 sqft / 0.13 acres (approx)
Year Built:
2009
Schools
Interior
Appliances
Bar Fridge, Dishwasher, Dryer, Electric Stove, Garage Control(s), Humidifier, Microwave Hood Fan, Refrigerator, Water Softener
Basement
Finished, Full
Bathrooms Full
3
Bathrooms Half
1
Laundry Features
Upper Level
Exterior
Exterior Features
B B Q gas line, Dog Run, Storage
Lot Features
Back Yard, Dog Run Fenced In, Landscaped, Lawn
Parking Features
Double Garage Attached, Driveway, Garage Door Opener, Garage Faces Front, Insulated, Off Street
Parking Total
4
Patio And Porch Features
Deck, Front Porch, Patio
Roof
Asphalt
Financial
Map
Contact Us
Mortgage Calculator
Community
- Address165 Crystal Green Drive Okotoks AB
- SubdivisionCrystal Green
- CityOkotoks
- CountyFoothills County
- Zip CodeT1S 0C8
Subdivisions in Okotoks
- Air Ranch
- Business Park
- Central Heights
- Cimarron
- Cimarron Estates
- Cimarron Grove
- Cimarron Hill
- Cimarron Meadows
- Cimarron Park
- Cimarron Vista
- Cornerstone
- Crystal Green
- Crystal Shores
- Crystalridge
- D\’arcy Ranch
- Downey Ridge
- Drake Landing
- Heritage Okotoks
- Hunters Glen
- Mountainview
- Sheep River Ridge
- Southbank Business Park
- Suntree
- Tower Hill
- Wedderburn
- Westmount_OK
- Westridge
- Woodhaven
Property Summary
- Located in the Crystal Green subdivision, 165 Crystal Green Drive Okotoks AB is a Single Family for sale in Okotoks, AB, T1S 0C8. It is listed for $849,999 and features 5 beds, 4 baths, and has approximately 2,148 square feet of living space, and was originally constructed in 2009. The current price per square foot is $396. The average price per square foot for Single Family listings in Okotoks is $413. The average listing price for Single Family in Okotoks is $731,596. To schedule a showing of MLS#a2256148 at 165 Crystal Green Drive in Okotoks, AB, contact your ReMax Mountain View – Rob Johnstone agent at 403-730-2330.
Similar Listings Nearby

165 Crystal Green Drive
Okotoks, AB


