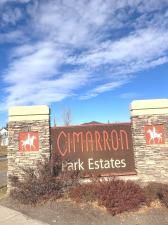Listing Price REDUCED. Directly adjacent to popular Cimarron Estates provides you all the recreational advantages without higher costs.
Perfectly situated with no direct front or rear neighbours, this beautiful home enjoys one of the community’s most desirable locations — directly across from one Okotoks most popular and abundant green areas, complete with walking and biking paths right at your doorstep.
Step inside and be greeted by two-storey ceilings that create an impressive sense of space in the front entry. The main floor features an inviting living room with a cozy gas fireplace, a modern kitchen with a large island, and a separate dining area ideal for family gatherings. A generous walk-through pantry connects seamlessly to the garage and laundry area, complete with a high-end washer and dryer.
Upstairs, unwind in the bright and spacious bonus room, while other family members enjoy the fully finished basement featuring a fourth bedroom and a carpeted rumpus room — perfect for movie nights or a play area.
The primary suite is a true retreat, highlighted by a fully tiled 4-piece ensuite with a separate shower and commode, and a luxurious modern soaker tub. Two additional bedrooms and another full 4-piece bath complete the upper level.
Outside, the private, fenced backyard is designed for relaxation and entertaining, featuring a large cedar deck with a natural gas hookup, plus a dedicated dog run with convenient access through a doggy door to the fully drywalled garage.
Recent updates include: roof (2013), kitchen appliances (2021–2023), and fresh paint and lighting (2024).
This is the ideal home for an active family seeking a peaceful setting, modern comfort, and quick access to the best of Cimarron’s outdoor lifestyle.
?
Perfectly situated with no direct front or rear neighbours, this beautiful home enjoys one of the community’s most desirable locations — directly across from one Okotoks most popular and abundant green areas, complete with walking and biking paths right at your doorstep.
Step inside and be greeted by two-storey ceilings that create an impressive sense of space in the front entry. The main floor features an inviting living room with a cozy gas fireplace, a modern kitchen with a large island, and a separate dining area ideal for family gatherings. A generous walk-through pantry connects seamlessly to the garage and laundry area, complete with a high-end washer and dryer.
Upstairs, unwind in the bright and spacious bonus room, while other family members enjoy the fully finished basement featuring a fourth bedroom and a carpeted rumpus room — perfect for movie nights or a play area.
The primary suite is a true retreat, highlighted by a fully tiled 4-piece ensuite with a separate shower and commode, and a luxurious modern soaker tub. Two additional bedrooms and another full 4-piece bath complete the upper level.
Outside, the private, fenced backyard is designed for relaxation and entertaining, featuring a large cedar deck with a natural gas hookup, plus a dedicated dog run with convenient access through a doggy door to the fully drywalled garage.
Recent updates include: roof (2013), kitchen appliances (2021–2023), and fresh paint and lighting (2024).
This is the ideal home for an active family seeking a peaceful setting, modern comfort, and quick access to the best of Cimarron’s outdoor lifestyle.
?
Current real estate data for Single Family in Okotoks as of Nov 12, 2025
108
Single Family Listed
51
Avg DOM
399
Avg $ / SqFt
$731,032
Avg List Price
Property Details
Price:
$649,000
MLS #:
A2265627
Status:
Active
Beds:
4
Baths:
3
Type:
Single Family
Subtype:
Detached
Subdivision:
Cimarron
Listed Date:
Oct 22, 2025
Finished Sq Ft:
1,928
Lot Size:
5,236 sqft / 0.12 acres (approx)
Year Built:
2006
Schools
Interior
Appliances
Central Air Conditioner, Dishwasher, Dryer, Electric Oven, Microwave, Range Hood, Refrigerator, Washer
Basement
Full
Bathrooms Full
2
Bathrooms Half
1
Laundry Features
Main Level
Exterior
Exterior Features
Dog Run, Private Yard
Lot Features
Back Yard, City Lot, Lawn, Level, Private
Parking Features
Double Garage Attached, Driveway, Garage Door Opener
Parking Total
4
Patio And Porch Features
Deck
Roof
Asphalt
Financial
Map
Contact Us
Mortgage Calculator
Community
- Address105 Cimarron Park Circle Okotoks AB
- SubdivisionCimarron
- CityOkotoks
- CountyFoothills County
- Zip CodeT1S2H5
Subdivisions in Okotoks
- Air Ranch
- Business Park
- Central Heights
- Cimarron
- Cimarron Estates
- Cimarron Grove
- Cimarron Hill
- Cimarron Meadows
- Cimarron Park
- Cimarron Vista
- Cornerstone
- Crystal Green
- Crystal Shores
- Crystalridge
- D\’arcy Ranch
- Downey Ridge
- Drake Landing
- Heritage Okotoks
- Hunters Glen
- Mountainview
- Sheep River Ridge
- Southbank Business Park
- Suntree
- Tower Hill
- Wedderburn
- Westmount_OK
- Westridge
- Woodhaven
Property Summary
- Located in the Cimarron subdivision, 105 Cimarron Park Circle Okotoks AB is a Single Family for sale in Okotoks, AB, T1S2H5. It is listed for $649,000 and features 4 beds, 3 baths, and has approximately 1,928 square feet of living space, and was originally constructed in 2006. The current price per square foot is $337. The average price per square foot for Single Family listings in Okotoks is $399. The average listing price for Single Family in Okotoks is $731,032. To schedule a showing of MLS#a2265627 at 105 Cimarron Park Circle in Okotoks, AB, contact your ReMax Mountain View – Rob Johnstone agent at 403-730-2330.
Similar Listings Nearby

105 Cimarron Park Circle
Okotoks, AB


