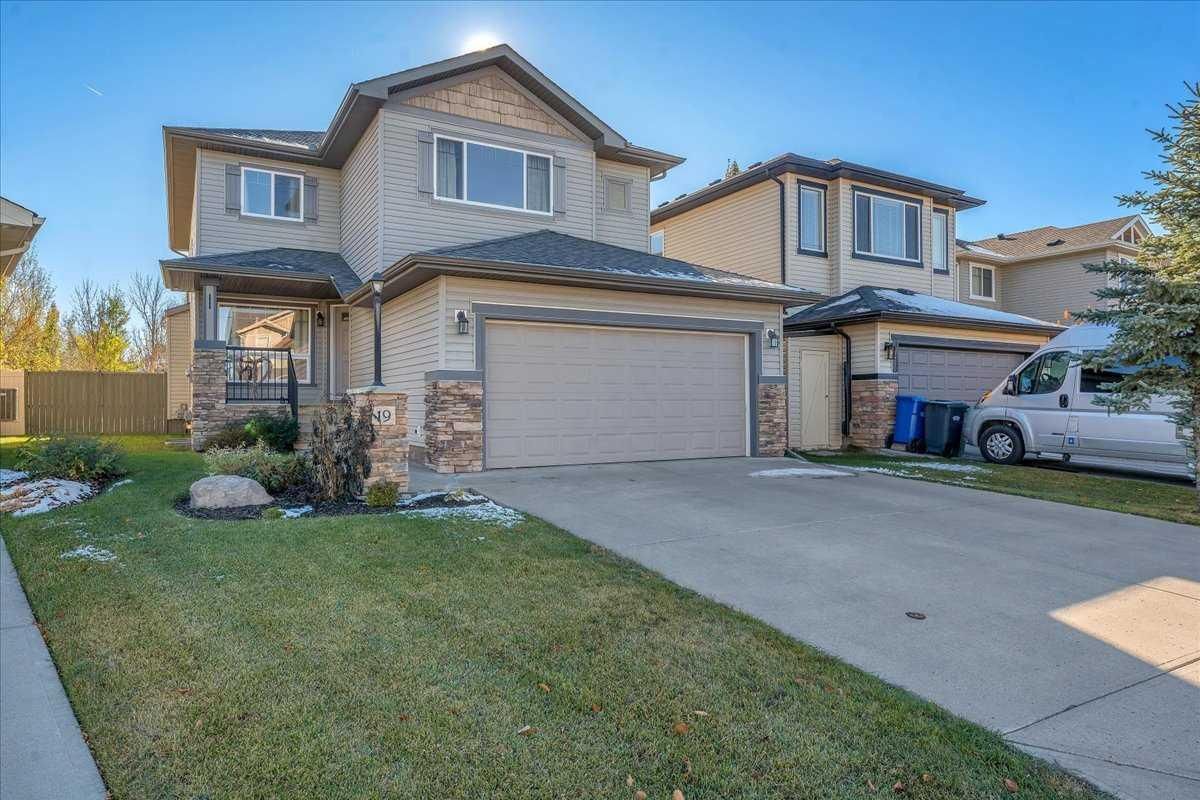Pride of ownership in this inviting family home in the heart of Cimarron Springs! This home combines space, warmth, and comfort, perfectly designed for growing families. The open-concept layout makes everyday living easy and gatherings memorable, with the kitchen, breakfast nook, and living room all connected in one welcoming flow. The living room has a soaring ceiling and is bathed in sunshine! The cozy gas fireplace becomes a focal paint on those cooler days. The kitchen features rich wood cabinetry, stainless-steel appliances, a gas cooktop, and a breakfast bar, ideal for morning coffee or after-school snacks. A front office with French doors offers a quiet place to work or study, while the practical main-floor laundry keeps the household running smoothly. Upstairs, there are four bedrooms, a must-have for growing families. The spacious primary suite includes a walk-in closet and ensuite with a soaker tub and separate shower. Three additional bedrooms and a full bath complete the upper floor, offering plenty of room for everyone. Downstairs, the large unfinished basement has 2 windows and roughed-in plumbing and is ready for your ideas- two more bedrooms, a family room or a home gym and a bathroom, the basement really is that large! Enjoy sunny afternoons in the south-facing backyard, set on a reverse pie-shaped lot that offers both privacy and play space. Ideally located close to parks, schools, and shopping, this home blends everyday convenience with small-town charm!
Current real estate data for Single Family in Okotoks as of Nov 12, 2025
108
Single Family Listed
51
Avg DOM
399
Avg $ / SqFt
$731,032
Avg List Price
Property Details
Price:
$738,500
MLS #:
A2264288
Status:
Active
Beds:
4
Baths:
3
Type:
Single Family
Subtype:
Detached
Subdivision:
Cimarron Springs
Listed Date:
Oct 16, 2025
Finished Sq Ft:
2,046
Lot Size:
4,877 sqft / 0.11 acres (approx)
Year Built:
2009
Schools
Interior
Appliances
Built- In Oven, Dryer, Gas Cooktop, Microwave, Range Hood, Refrigerator, Washer
Basement
Full
Bathrooms Full
2
Bathrooms Half
1
Laundry Features
Main Level
Exterior
Exterior Features
Private Yard
Lot Features
Cul- De- Sac, Reverse Pie Shaped Lot
Parking Features
Double Garage Attached, Garage Faces Front
Parking Total
4
Patio And Porch Features
Deck, Front Porch
Roof
Asphalt Shingle
Financial
Map
Contact Us
Mortgage Calculator
Community
- Address19 Cimarron Springs Way Okotoks AB
- SubdivisionCimarron Springs
- CityOkotoks
- CountyFoothills County
- Zip CodeT1S 0J3
Subdivisions in Okotoks
- Air Ranch
- Business Park
- Central Heights
- Cimarron
- Cimarron Estates
- Cimarron Grove
- Cimarron Hill
- Cimarron Meadows
- Cimarron Park
- Cimarron Vista
- Cornerstone
- Crystal Green
- Crystal Shores
- Crystalridge
- D\’arcy Ranch
- Downey Ridge
- Drake Landing
- Heritage Okotoks
- Hunters Glen
- Mountainview
- Sheep River Ridge
- Southbank Business Park
- Suntree
- Tower Hill
- Wedderburn
- Westmount_OK
- Westridge
- Woodhaven
Property Summary
- Located in the Cimarron Springs subdivision, 19 Cimarron Springs Way Okotoks AB is a Single Family for sale in Okotoks, AB, T1S 0J3. It is listed for $738,500 and features 4 beds, 3 baths, and has approximately 2,046 square feet of living space, and was originally constructed in 2009. The current price per square foot is $361. The average price per square foot for Single Family listings in Okotoks is $399. The average listing price for Single Family in Okotoks is $731,032. To schedule a showing of MLS#a2264288 at 19 Cimarron Springs Way in Okotoks, AB, contact your ReMax Mountain View – Rob Johnstone agent at 403-730-2330.
Similar Listings Nearby

19 Cimarron Springs Way
Okotoks, AB


