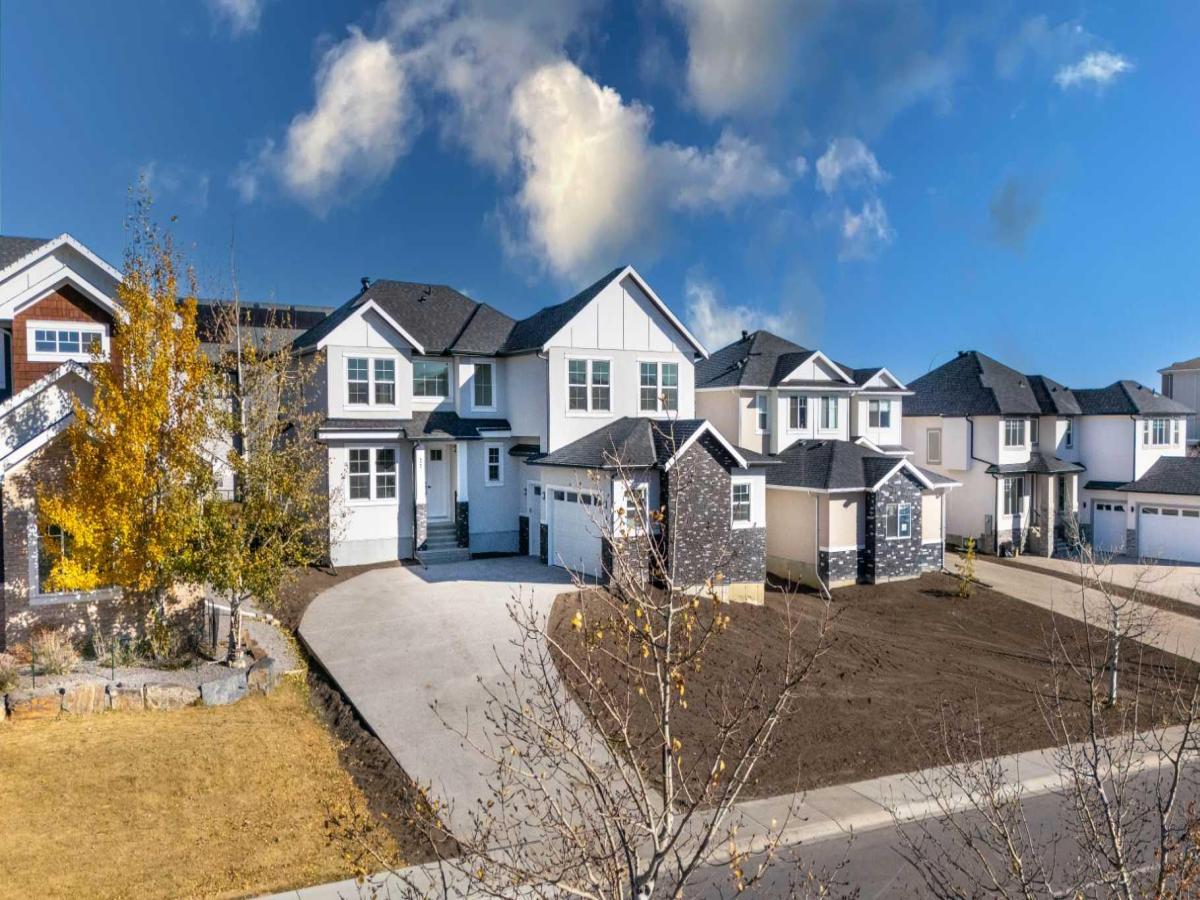Welcome to this stunning brand-new detached home in Okotoks, ideally located near Costco and other amenities. This beautifully upgraded residence features a grand foyer with elegant tiles, a formal dining room, a den, and 8-foot doors throughout the main floor. The high ceiling living room enhances the spacious feel with cozy fireplace and media niche, while the engineered hardwood flooring adds a luxurious touch. A well-designed mudroom with closets provides ample storage, and a full washroom with a standing shower is conveniently located on the main floor. The highly upgraded kitchen is a chef’s dream, featuring a large island, an ice and water fridge, an electric cooktop, a built-in microwave, and a built-in oven with upgraded backsplash. A walkthrough pantry with addition cabinetry. Upstairs, you will find four spacious bedrooms, including two primary bedrooms, one with a four-piece ensuite and the other with a five-piece ensuite, along with an additional main bathroom. A loft provides extra living space, and the laundry room adds convenience. The upgraded carpet and sleek glass railings throughout enhance the modern aesthetic. Outside, the home boasts a stucco exterior, a huge backyard, and a big deck with BBQ Gas line perfect for outdoor entertaining. A separate side entry leads to the unfinished basement, offering endless possibilities for customization. This home is an incredible value in a prime location.
Current real estate data for Single Family in Okotoks as of Nov 30, 2025
98
Single Family Listed
47
Avg DOM
409
Avg $ / SqFt
$732,508
Avg List Price
Property Details
Price:
$999,900
MLS #:
A2268074
Status:
Active
Beds:
4
Baths:
4
Type:
Single Family
Subtype:
Detached
Subdivision:
Cimarron Estates
Listed Date:
Oct 31, 2025
Finished Sq Ft:
2,769
Lot Size:
10,592 sqft / 0.24 acres (approx)
Year Built:
2025
Schools
Interior
Appliances
Built- In Oven, Dishwasher, Electric Cooktop, Microwave, Refrigerator
Basement
Full
Bathrooms Full
4
Laundry Features
Laundry Room, Upper Level
Exterior
Exterior Features
BBQ gas line
Lot Features
Rectangular Lot
Parking Features
Triple Garage Attached
Parking Total
6
Patio And Porch Features
Deck
Roof
Asphalt Shingle
Financial
Map
Contact Us
Mortgage Calculator
Community
- Address22 Cimarron Estates Gate Okotoks AB
- SubdivisionCimarron Estates
- CityOkotoks
- CountyFoothills County
- Zip CodeT1S 0M9
Subdivisions in Okotoks
- Air Ranch
- Business Park
- Central Heights
- Cimarron
- Cimarron Estates
- Cimarron Grove
- Cimarron Hill
- Cimarron Meadows
- Cimarron Park
- Cimarron Vista
- Cornerstone
- Crystal Green
- Crystal Shores
- Crystalridge
- D\’arcy Ranch
- Downey Ridge
- Drake Landing
- Heritage Okotoks
- Hunters Glen
- Mountainview
- Sheep River Ridge
- Southbank Business Park
- Suntree
- Tower Hill
- Wedderburn
- Westmount_OK
- Westridge
- Woodhaven
Property Summary
- Located in the Cimarron Estates subdivision, 22 Cimarron Estates Gate Okotoks AB is a Single Family for sale in Okotoks, AB, T1S 0M9. It is listed for $999,900 and features 4 beds, 4 baths, and has approximately 2,769 square feet of living space, and was originally constructed in 2025. The current price per square foot is $361. The average price per square foot for Single Family listings in Okotoks is $409. The average listing price for Single Family in Okotoks is $732,508. To schedule a showing of MLS#a2268074 at 22 Cimarron Estates Gate in Okotoks, AB, contact your ReMax Mountain View – Rob Johnstone agent at 403-730-2330.
Similar Listings Nearby

22 Cimarron Estates Gate
Okotoks, AB


