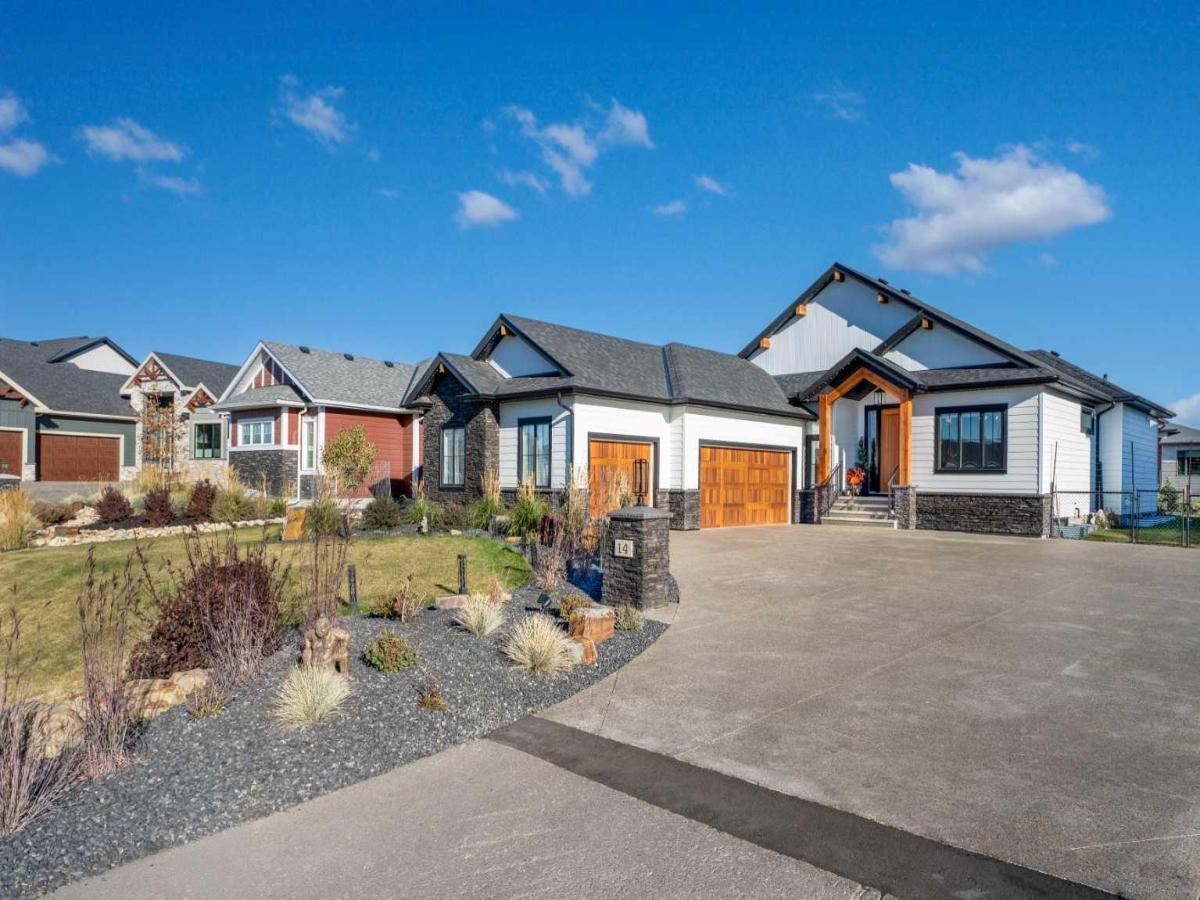Welcome to this custom-crafted just over 1,800 sq ft bungalow showcasing exceptional design and luxurious upgrades throughout. From the moment you arrive, the home’s custom wood beams, black-trimmed windows, and Gemstone exterior lighting set an impressive tone. Step inside to soaring 11 ft ceilings, engineered wide-plank hardwood floors, and 8 ft doors with sleek black hardware. The open-concept great room features a Napoleon 55" linear gas fireplace, with a heat management system, framed by panoramic media walls and designer wood-and-glass lighting. The gourmet kitchen is a chef’s dream—complete with a Sub-Zero refrigerator, Wolf 6-burner gas range, Miele dishwasher, Falmec Pro hood, and a stunning 9×5 ft quartz island with custom cabinetry and champagne bronze accents. The butler’s pantry offers quartz counters, built-in drawer microwave, sink, and additional built-ins. The primary suite impresses with blackout channelled system Hunter Douglas blinds, and a spa-inspired ensuite featuring a fully tiled shower with dual heads (including rainfall), freestanding tub, heated floors covered with 24 X 24 Himalayan rock salt tiles, and a custom walk-in wardrobe. A fully finished basement extends the living space with a custom-built media centre, a wet bar that includes a beverage fridge and dressed in a quartz counter and back splash, a gym area with luxury vinyl flooring, 3 bedrooms, and an additional full bath. Outdoors, enjoy a covered deck with stone / cedar-clad post, gas line, aggregate patio, and professionally landscaped yard ($70K investment) with 28 trees, boulders, and a Wi-Fi–controlled irrigation system. The oversized driveway allows RV parking with full access into the almost 800sq ft triple garage, which includes a heater rough-in, floor drain, hot/cold taps, and dual Wi-Fi openers with cameras. Additional highlights include EcoBee Smart thermostat, air conditioning, tankless water heater, water softener, radon mitigation system, and B-Hyve smart irrigation controls. A rare blend of craftsmanship, technology, and luxury—this home redefines bungalow living in Cimarron.
Current real estate data for Single Family in Okotoks as of Oct 23, 2025
107
Single Family Listed
49
Avg DOM
410
Avg $ / SqFt
$728,501
Avg List Price
Property Details
Price:
$1,325,000
MLS #:
A2264669
Status:
Active
Beds:
4
Baths:
3
Type:
Single Family
Subtype:
Detached
Subdivision:
Cimarron Estates
Listed Date:
Oct 22, 2025
Finished Sq Ft:
1,828
Lot Size:
13,505 sqft / 0.31 acres (approx)
Year Built:
2024
Schools
Interior
Appliances
Central Air Conditioner, Dishwasher, Dryer, Gas Stove, Microwave, Range Hood, Refrigerator
Basement
Finished, Full
Bathrooms Full
2
Bathrooms Half
1
Laundry Features
Laundry Room, Main Level
Exterior
Exterior Features
BBQ gas line, Garden
Lot Features
Back Yard, Landscaped, Level
Parking Features
Aggregate, Oversized, Triple Garage Attached
Parking Total
7
Patio And Porch Features
Deck, Patio
Roof
Asphalt Shingle
Financial
Map
Contact Us
Mortgage Calculator
Community
- Address14 Cimarron Estates Gardens Okotoks AB
- SubdivisionCimarron Estates
- CityOkotoks
- CountyFoothills County
- Zip CodeT1S 0R1
Subdivisions in Okotoks
- Air Ranch
- Business Park
- Central Heights
- Cimarron
- Cimarron Estates
- Cimarron Grove
- Cimarron Hill
- Cimarron Meadows
- Cimarron Park
- Cimarron Vista
- Cornerstone
- Crystal Green
- Crystal Shores
- Crystalridge
- D\’arcy Ranch
- Downey Ridge
- Drake Landing
- Heritage Okotoks
- Hunters Glen
- Mountainview
- Sheep River Ridge
- Southbank Business Park
- Suntree
- Tower Hill
- Wedderburn
- Westmount_OK
- Westridge
- Woodhaven
Property Summary
- Located in the Cimarron Estates subdivision, 14 Cimarron Estates Gardens Okotoks AB is a Single Family for sale in Okotoks, AB, T1S 0R1. It is listed for $1,325,000 and features 4 beds, 3 baths, and has approximately 1,828 square feet of living space, and was originally constructed in 2024. The current price per square foot is $725. The average price per square foot for Single Family listings in Okotoks is $410. The average listing price for Single Family in Okotoks is $728,501. To schedule a showing of MLS#a2264669 at 14 Cimarron Estates Gardens in Okotoks, AB, contact your ReMax Mountain View – Rob Johnstone agent at 403-730-2330.
Similar Listings Nearby

14 Cimarron Estates Gardens
Okotoks, AB


