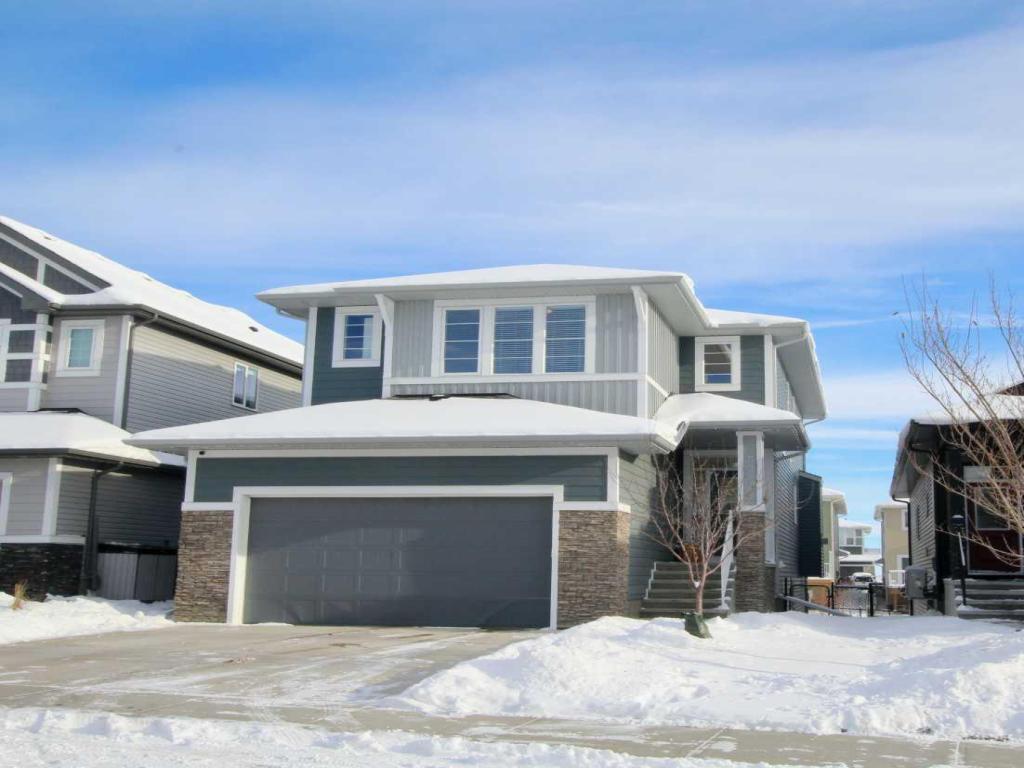OPEN HOUSE ~~ SUN. JAN 4 ~~ NOON – 2 ~~ NEW LOWER PRICE ~~ Welcome home to this stunning, nearly new walkout home that is designed for modern family living and entertaining. At the heart of the home is a gorgeous kitchen with a large island, a separate pantry, and a family-sized walkthrough from the garage for easy everyday flow. The dining room boasts a striking feature wall (you can access the main level balcony from the dining room) and the living room is warmed by a showstopper gas fireplace with an included art frame TV. An office/flex room and a stylish 2-piece powder room complete this level. The upper level offers 4 bedrooms plus a bonus room (that divides the primary suite from the other 3 bedrooms) and is filled with thoughtful upgrades throughout. The primary suite is a true retreat with a luxurious 5-piece ensuite, walk in closet with room for a king sized bedroom set. This floor also features a 5-piece family bath, convenient laundry with a sink rough-in, and two of the bedrooms have walk-in closets. The unfinished walkout basement is bright and open, with a bathroom rough-in,a great utility area complete with a laundry tub. Additional highlights include a 50-gallon hot water tank, dual-zone furnace, main level flooring upgraded to showhome standards and the garage was bumped out an additional 2 feet – so yes, your truck will fit! Outside, enjoy the thoughtfully landscaped backyard with a pergola, a fenced dog run, and a gas line on the back deck for BBQs. Located in beautiful Air Ranch, with access to the walking/biking trails, schools, conveniently accessible main roads for commuting, this home combines style, function, and space for the whole family—move-in ready and waiting for you!
Current real estate data for Single Family in Okotoks as of Jan 13, 2026
69
Single Family Listed
46
Avg DOM
423
Avg $ / SqFt
$764,941
Avg List Price
Property Details
Price:
$799,900
MLS #:
A2256165
Status:
Pending
Beds:
4
Baths:
3
Type:
Single Family
Subtype:
Detached
Subdivision:
Air Ranch
Listed Date:
Sep 12, 2025
Finished Sq Ft:
2,493
Lot Size:
4,761 sqft / 0.11 acres (approx)
Year Built:
2022
Schools
Interior
Appliances
Dishwasher, Dryer, Electric Stove, Freezer, Garage Control(s), Microwave, Range Hood, Refrigerator, Washer, Window Coverings
Basement
Other
Bathrooms Full
2
Bathrooms Half
1
Laundry Features
Laundry Room, Upper Level
Exterior
Exterior Features
BBQ gas line, Dog Run
Lot Features
Backs on to Park/Green Space, Front Yard, Landscaped
Parking Features
Double Garage Attached, Garage Door Opener, Garage Faces Front, Oversized
Parking Total
4
Patio And Porch Features
Balcony(s), Pergola
Roof
Asphalt
Financial
Map
Contact Us
Mortgage Calculator
Community
- Address57 Ranchers Way Okotoks AB
- SubdivisionAir Ranch
- CityOkotoks
- CountyFoothills County
- Zip CodeT1S4C8
Subdivisions in Okotoks
- Air Ranch
- Business Park
- Central Heights
- Cimarron
- Cimarron Estates
- Cimarron Grove
- Cimarron Hill
- Cimarron Meadows
- Cimarron Park
- Cimarron Vista
- Cornerstone
- Crystal Green
- Crystal Shores
- Crystalridge
- D\’arcy Ranch
- Downey Ridge
- Drake Landing
- Heritage Okotoks
- Hunters Glen
- Mountainview
- Sheep River Ridge
- Southbank Business Park
- Suntree
- Tower Hill
- Wedderburn
- Westmount_OK
- Westridge
- Woodhaven
Property Summary
- Located in the Air Ranch subdivision, 57 Ranchers Way Okotoks AB is a Single Family for sale in Okotoks, AB, T1S4C8. It is listed for $799,900 and features 4 beds, 3 baths, and has approximately 2,493 square feet of living space, and was originally constructed in 2022. The current price per square foot is $321. The average price per square foot for Single Family listings in Okotoks is $423. The average listing price for Single Family in Okotoks is $764,941. To schedule a showing of MLS#a2256165 at 57 Ranchers Way in Okotoks, AB, contact your ReMax Mountain View – Rob Johnstone agent at 403-730-2330.
Similar Listings Nearby

57 Ranchers Way
Okotoks, AB


