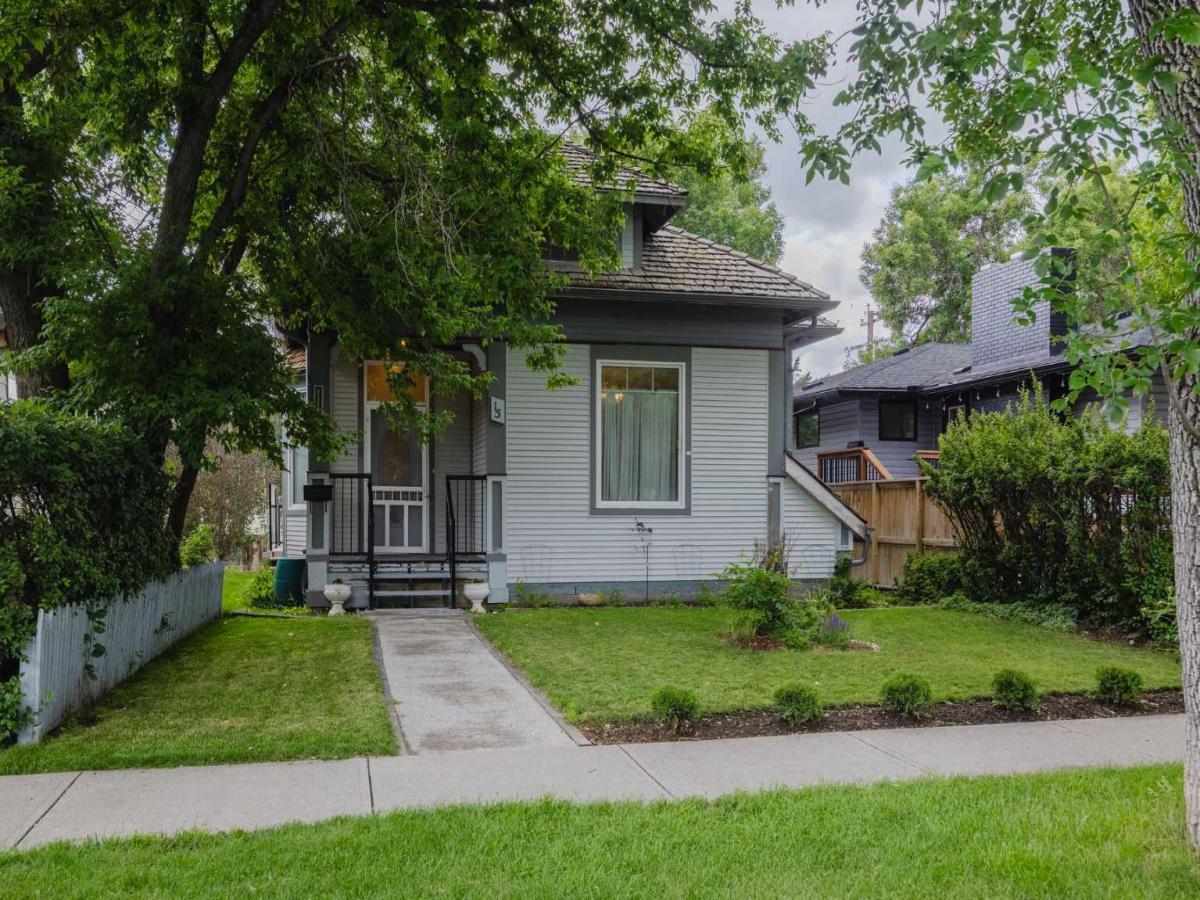Welcome to your beautifully maintained, move-in ready home on the iconic “Elma Street,” one of Okotoks’ most celebrated heritage thoroughfares!
This inviting single-family residence from the early 1900’s features a charming front yard and is filled with natural light across the spacious main floor. The bright, airy living room seamlessly connects to the dining area, a cozy breakfast nook, and a stunning kitchen, complete with abundant cabinetry and generous counter space—perfect for all your culinary adventures.
On the main level, you’ll find two comfortable bedrooms, each with built-in cabinets and a convenient office nook—ideal for working from home or student study sessions. A full 4-piece bathroom and a practical laundry area further enhance the home’s functionality.
Upstairs, escape to your private primary bedroom, offering a heritage style roof line in open spacious bedroom, large closet, and dedicated 2-piece ensuite — an ideal retreat after a busy day.
The basement, included in the building permit with a new engineered wood foundation, awaits your personal touch. There’s plenty of space to finish to your preferences, with room for extended family or guests. The lower level has been designed to accommodate occupants with a full kitchen, an additional one or two bedrooms, den or office, large living room and a full 4-piece bath—ensuring both comfort and privacy. In-floor heating pipes are installed in the concrete floor slab, ready to be connected to a new heating system. This area has a separate rear entry and could also serve as a boutique, craft studio, or personal business space.
Step outside to a spacious deck, perfect for summer barbecues, entertaining friends, or savoring your morning coffee in the sun.
Combining versatile living areas, thoughtful upgrades, and ample space for a growing family or home-based business—opportunities which Elma Street is known for—this property truly has it all. For ideas on additional parking, take note of the neighboring property to the west. Don’t miss your chance to make this special home yours!
This inviting single-family residence from the early 1900’s features a charming front yard and is filled with natural light across the spacious main floor. The bright, airy living room seamlessly connects to the dining area, a cozy breakfast nook, and a stunning kitchen, complete with abundant cabinetry and generous counter space—perfect for all your culinary adventures.
On the main level, you’ll find two comfortable bedrooms, each with built-in cabinets and a convenient office nook—ideal for working from home or student study sessions. A full 4-piece bathroom and a practical laundry area further enhance the home’s functionality.
Upstairs, escape to your private primary bedroom, offering a heritage style roof line in open spacious bedroom, large closet, and dedicated 2-piece ensuite — an ideal retreat after a busy day.
The basement, included in the building permit with a new engineered wood foundation, awaits your personal touch. There’s plenty of space to finish to your preferences, with room for extended family or guests. The lower level has been designed to accommodate occupants with a full kitchen, an additional one or two bedrooms, den or office, large living room and a full 4-piece bath—ensuring both comfort and privacy. In-floor heating pipes are installed in the concrete floor slab, ready to be connected to a new heating system. This area has a separate rear entry and could also serve as a boutique, craft studio, or personal business space.
Step outside to a spacious deck, perfect for summer barbecues, entertaining friends, or savoring your morning coffee in the sun.
Combining versatile living areas, thoughtful upgrades, and ample space for a growing family or home-based business—opportunities which Elma Street is known for—this property truly has it all. For ideas on additional parking, take note of the neighboring property to the west. Don’t miss your chance to make this special home yours!
Current real estate data for Single Family in Okotoks as of Nov 12, 2025
108
Single Family Listed
51
Avg DOM
399
Avg $ / SqFt
$731,032
Avg List Price
Property Details
Price:
$699,000
MLS #:
A2241221
Status:
Active
Beds:
4
Baths:
3
Type:
Single Family
Subtype:
Detached
Listed Date:
Jul 18, 2025
Finished Sq Ft:
1,584
Lot Size:
4,132 sqft / 0.09 acres (approx)
Year Built:
1905
Schools
Interior
Appliances
Built- In Oven, Dishwasher, Electric Cooktop, Range Hood, Refrigerator, Washer/Dryer Stacked
Basement
Finished, Full
Bathrooms Full
2
Bathrooms Half
1
Laundry Features
Main Level
Exterior
Exterior Features
Private Yard
Lot Features
Back Lane, Rectangular Lot
Parking Features
RV Access/Parking
Patio And Porch Features
Deck
Roof
Asphalt Shingle
Financial
Map
Contact Us
Mortgage Calculator
Community
- Address15 Elma Street W Okotoks AB
- CityOkotoks
- CountyFoothills County
- Zip CodeT1S 1J7
Subdivisions in Okotoks
- Air Ranch
- Business Park
- Central Heights
- Cimarron
- Cimarron Estates
- Cimarron Grove
- Cimarron Hill
- Cimarron Meadows
- Cimarron Park
- Cimarron Vista
- Cornerstone
- Crystal Green
- Crystal Shores
- Crystalridge
- D\’arcy Ranch
- Downey Ridge
- Drake Landing
- Heritage Okotoks
- Hunters Glen
- Mountainview
- Sheep River Ridge
- Southbank Business Park
- Suntree
- Tower Hill
- Wedderburn
- Westmount_OK
- Westridge
- Woodhaven
Property Summary
- 15 Elma Street W Okotoks AB is a Single Family for sale in Okotoks, AB, T1S 1J7. It is listed for $699,000 and features 4 beds, 3 baths, and has approximately 1,584 square feet of living space, and was originally constructed in 1905. The current price per square foot is $441. The average price per square foot for Single Family listings in Okotoks is $399. The average listing price for Single Family in Okotoks is $731,032. To schedule a showing of MLS#a2241221 at 15 Elma Street W in Okotoks, AB, contact your ReMax Mountain View – Rob Johnstone agent at 403-730-2330.
Similar Listings Nearby

15 Elma Street W
Okotoks, AB


