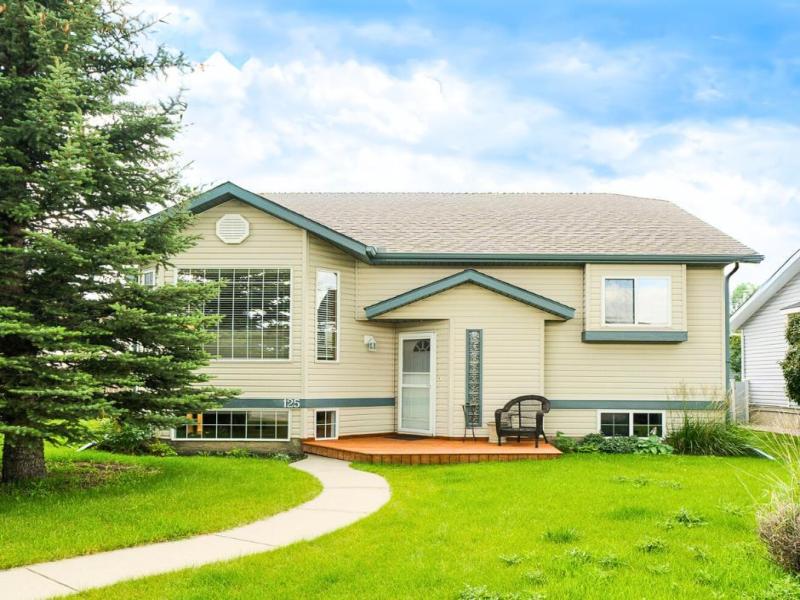Welcome to this beautifully maintained bi-level home on desirable Quigley Drive in West Terrace, still lovingly owned by the original owner. Bright and inviting, the home features LARGE WINDOWS throughout and HARDWOOD FLOORING with TILE in the bathrooms. The spacious kitchen offers oak cabinetry and a PENINSULA ISLAND, opening into the dining room with a patio door and a PHANTOM SCREEN leading to the south-facing backyard. Enjoy outdoor living on the DOUBLE-TIERED DECK with a hot tub hook-up and access to the DOUBLE DETACHED GARAGE.
The upper-level living room is warm and welcoming with an ELECTRIC FIREPLACE and MANTLE. Three bedrooms up, including the primary with DOUBLE CLOSETS and a 3-piece ENSUITE featuring a TILED, FLOOR-to-CEILING SHOWER.
The lower level adds fantastic living space with a large REC ROOM featuring a GAS FIREPLACE, two additional bedrooms, a bathroom with a JETTED TUB, and a large utility room that is also the space for the washer and dryer and a convenient sink. Thoughtful upgrades include POT LIGHTS in the basement, DIMMABLE LIGHTING throughout, and SENSOR LIGHTS IN ALL CLOSETS.
Additional features include a CENTRAL VACUUM with ATTACHMENTS, a basement fridge and freezer, and a BAR FRIDGE. While the hot water tank, furnace, and windows are original, this home has been lovingly cared for and is move-in ready. Don’t miss this fantastic opportunity in one of Cochrane’s most established neighbourhoods!
The upper-level living room is warm and welcoming with an ELECTRIC FIREPLACE and MANTLE. Three bedrooms up, including the primary with DOUBLE CLOSETS and a 3-piece ENSUITE featuring a TILED, FLOOR-to-CEILING SHOWER.
The lower level adds fantastic living space with a large REC ROOM featuring a GAS FIREPLACE, two additional bedrooms, a bathroom with a JETTED TUB, and a large utility room that is also the space for the washer and dryer and a convenient sink. Thoughtful upgrades include POT LIGHTS in the basement, DIMMABLE LIGHTING throughout, and SENSOR LIGHTS IN ALL CLOSETS.
Additional features include a CENTRAL VACUUM with ATTACHMENTS, a basement fridge and freezer, and a BAR FRIDGE. While the hot water tank, furnace, and windows are original, this home has been lovingly cared for and is move-in ready. Don’t miss this fantastic opportunity in one of Cochrane’s most established neighbourhoods!
Current real estate data for Single Family in Cochrane as of Aug 07, 2025
267
Single Family Listed
54
Avg DOM
377
Avg $ / SqFt
$690,494
Avg List Price
Property Details
Price:
$599,900
MLS #:
A2246124
Status:
Active
Beds:
5
Baths:
3
Type:
Single Family
Subtype:
Detached
Subdivision:
West Terrace
Listed Date:
Aug 7, 2025
Finished Sq Ft:
1,236
Lot Size:
5,663 sqft / 0.13 acres (approx)
Year Built:
1996
Schools
Interior
Appliances
Bar Fridge, Dishwasher, Gas Stove, Microwave, Range Hood, Refrigerator, Washer/ Dryer, Window Coverings
Basement
Finished, Full
Bathrooms Full
3
Laundry Features
Laundry Room, Lower Level
Exterior
Exterior Features
None
Lot Features
Back Lane, Lawn
Parking Features
Double Garage Detached
Parking Total
2
Patio And Porch Features
Deck, Patio
Roof
Asphalt Shingle
Financial
Map
Contact Us
Mortgage Calculator
Community
- Address125 Quigley Drive Cochrane AB
- SubdivisionWest Terrace
- CityCochrane
- CountyRocky View County
- Zip CodeT4C 1R1
Subdivisions in Cochrane
- Bow Meadows
- Bow Ridge
- Cochrane Heights
- Crawford Ranch
- Downtown
- East End
- Fireside
- Glenbow
- GlenEagles
- Greystone
- Heartland
- Heritage Hills
- Industrial
- Jumping Pound Ridge
- Precedence
- River Heights
- River Song
- Rivercrest
- Riverview
- Riviera
- Rolling Range Estates
- Southbow Landing
- Sunset Ridge
- The Willows
- West Terrace
- West Valley
LIGHTBOX-IMAGES
NOTIFY-MSG
Property Summary
- Located in the West Terrace subdivision, 125 Quigley Drive Cochrane AB is a Single Family for sale in Cochrane, AB, T4C 1R1. It is listed for $599,900 and features 5 beds, 3 baths, and has approximately 1,236 square feet of living space, and was originally constructed in 1996. The current price per square foot is $485. The average price per square foot for Single Family listings in Cochrane is $377. The average listing price for Single Family in Cochrane is $690,494. To schedule a showing of MLS#a2246124 at 125 Quigley Drive in Cochrane, AB, contact your ReMax Mountain View – Rob Johnstone agent at 403-730-2330.
LIGHTBOX-IMAGES
NOTIFY-MSG
Similar Listings Nearby

125 Quigley Drive
Cochrane, AB
LIGHTBOX-IMAGES
NOTIFY-MSG


