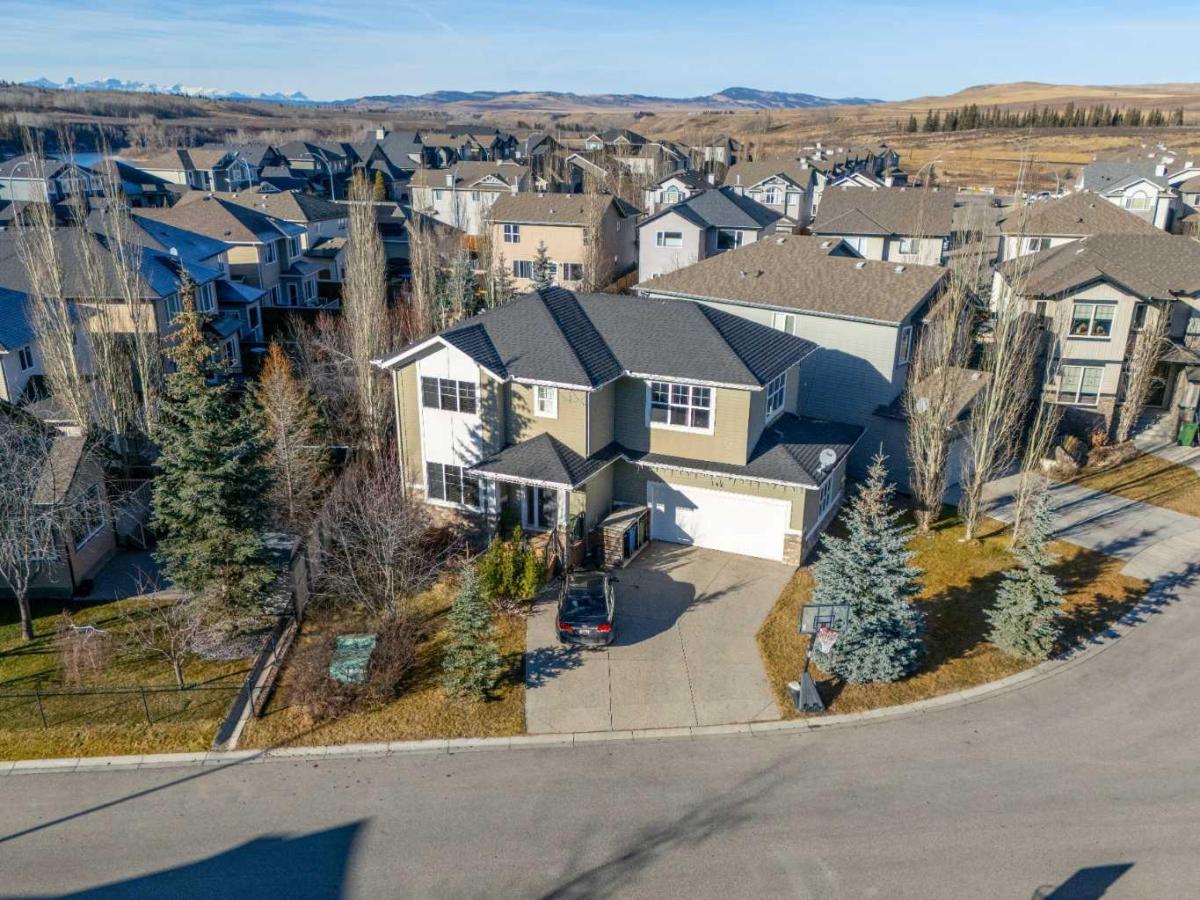Welcome to 142 West Pointe Circle, a charming detached family home tucked away on a quiet cul-de-sac just steps from the Bow River. Located in one of Cochrane’s most sought-after neighbourhoods, this home offers the perfect blend of retreat, convenience and entertaining. The West Pointe community is known for its gorgeous walking trails, riverfront scenery, and ideal proximity to elementary schools and daycares — all while feeling just far enough removed from downtown to offer a peaceful, nature-connected lifestyle.
Inside, the main level features a thoughtful layout with a warm, natural flow between the living room, kitchen, and laundry room. While not fully open-concept, each space is connected in a way that feels comfortable and intuitive for everyday family living.
Upstairs, the staircase splits into two inviting wings. To the right, a bright and spacious family room awaits — flooded with natural light from large windows and offering the perfect spot for movie nights, a play area, or a cozy second living room. To the left are the home’s three bedrooms, including the primary suite overlooking the front of the property. This retreat features a generous walk-in closet and a well-appointed 4-piece ensuite with a soaking tub and separate shower.
The basement is a true standout, designed for those who love to entertain and relax. A custom stone feature wall anchors a built-in entertainment area complete with a Napoleon electric fireplace for cozy atmosphere and visual appeal. On the opposite end, the same stonework ties into an impressive wet bar, creating a stylish, cohesive “man-cave” vibe. There’s ample space for a comfortable TV seating area as well as room for a full-sized pool table — the perfect setup for game nights, gatherings, or unwinding in your own private retreat.
Outside, the backyard continues to elevate the lifestyle this home offers, with a spacious hot tub and stone sitting area ideal for evening fires and outdoor entertaining. A double attached garage and built-in dog run/kennel add convenience for both owners and pets.
Beautifully located, thoughtfully designed, and loaded with character, 142 West Pointe Circle is a true gem for families seeking comfort, community, and Cochrane’s natural beauty right at their doorstep.
Inside, the main level features a thoughtful layout with a warm, natural flow between the living room, kitchen, and laundry room. While not fully open-concept, each space is connected in a way that feels comfortable and intuitive for everyday family living.
Upstairs, the staircase splits into two inviting wings. To the right, a bright and spacious family room awaits — flooded with natural light from large windows and offering the perfect spot for movie nights, a play area, or a cozy second living room. To the left are the home’s three bedrooms, including the primary suite overlooking the front of the property. This retreat features a generous walk-in closet and a well-appointed 4-piece ensuite with a soaking tub and separate shower.
The basement is a true standout, designed for those who love to entertain and relax. A custom stone feature wall anchors a built-in entertainment area complete with a Napoleon electric fireplace for cozy atmosphere and visual appeal. On the opposite end, the same stonework ties into an impressive wet bar, creating a stylish, cohesive “man-cave” vibe. There’s ample space for a comfortable TV seating area as well as room for a full-sized pool table — the perfect setup for game nights, gatherings, or unwinding in your own private retreat.
Outside, the backyard continues to elevate the lifestyle this home offers, with a spacious hot tub and stone sitting area ideal for evening fires and outdoor entertaining. A double attached garage and built-in dog run/kennel add convenience for both owners and pets.
Beautifully located, thoughtfully designed, and loaded with character, 142 West Pointe Circle is a true gem for families seeking comfort, community, and Cochrane’s natural beauty right at their doorstep.
Current real estate data for Single Family in Cochrane as of Jan 09, 2026
203
Single Family Listed
78
Avg DOM
352
Avg $ / SqFt
$622,775
Avg List Price
Property Details
Price:
$759,000
MLS #:
A2272120
Status:
Active
Beds:
3
Baths:
4
Type:
Single Family
Subtype:
Detached
Subdivision:
West Pointe
Listed Date:
Nov 22, 2025
Finished Sq Ft:
1,961
Lot Size:
4,984 sqft / 0.11 acres (approx)
Year Built:
2010
Schools
Interior
Appliances
Dishwasher, Dryer, Electric Oven, Microwave, Microwave Hood Fan, Refrigerator, Washer, Window Coverings
Basement
Full
Bathrooms Full
3
Bathrooms Half
1
Laundry Features
Laundry Room, Main Level
Exterior
Exterior Features
Dog Run
Lot Features
Back Yard, Corner Lot, Cul- De- Sac, Dog Run Fenced In, Front Yard
Parking Features
Double Garage Attached, Garage Faces Front
Parking Total
4
Patio And Porch Features
Deck
Roof
Asphalt Shingle
Financial
Map
Contact Us
Mortgage Calculator
Community
- Address142 West Pointe Circle Cochrane AB
- SubdivisionWest Pointe
- CityCochrane
- CountyRocky View County
- Zip CodeT4C 0C2
Subdivisions in Cochrane
Property Summary
- Located in the West Pointe subdivision, 142 West Pointe Circle Cochrane AB is a Single Family for sale in Cochrane, AB, T4C 0C2. It is listed for $759,000 and features 3 beds, 4 baths, and has approximately 1,961 square feet of living space, and was originally constructed in 2010. The current price per square foot is $387. The average price per square foot for Single Family listings in Cochrane is $352. The average listing price for Single Family in Cochrane is $622,775. To schedule a showing of MLS#a2272120 at 142 West Pointe Circle in Cochrane, AB, contact your ReMax Mountain View – Rob Johnstone agent at 403-730-2330.
Similar Listings Nearby

142 West Pointe Circle
Cochrane, AB


