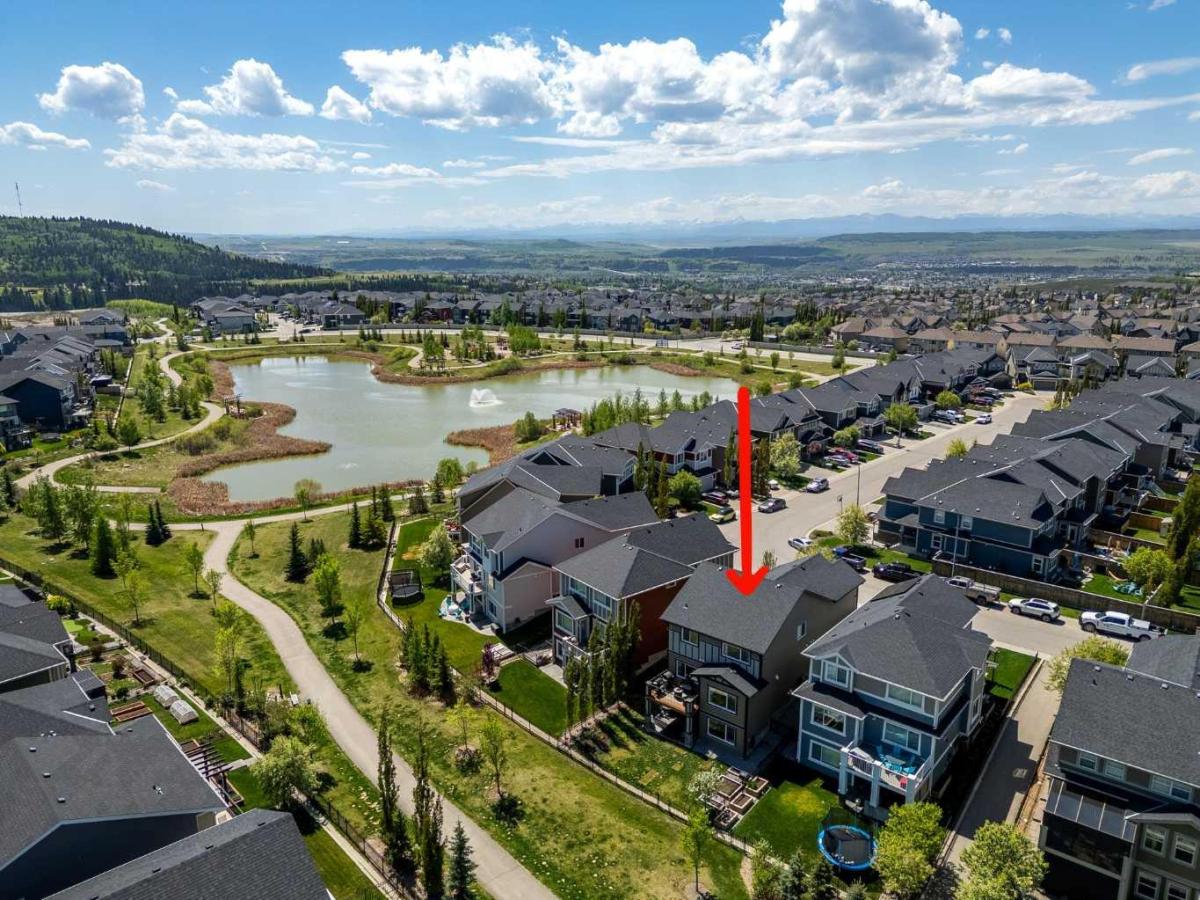OPEN HOUSE: Sunday Oct 26 1-3pm. Incredible Value in this large home.Space for the whole family, trails at your doorstep, and a garage big enough for all your toys — welcome to 84 Sunset Manor.
Set in a quiet pocket of Sunset Ridge, this Landmark-built home gives you over 2,500 sq. ft., a smart floor plan, and little touches that make daily life easier. The main floor is bright and open with hardwood throughout, a kitchen that blends style and practicality (soft-close cabinets, walk-in pantry, premium appliances including gas stove), with easy access to the comfortable deck inviting you to either relax or grill. There’s a dedicated office space just off the entrance and the oversized double attached garage means you can store vehicles, gear, and still have room for hobbies. The living room’s gas fireplace is the natural gathering spot on winter nights, while central A/C keeps you comfortable through the summer.
Upstairs, discover four bedrooms and a spacious family room. The primary suite is your personal sanctuary with a spa-inspired ensuite, set apart for privacy. It has a massive freestanding soaker tub, dual vanities and a large walk-in closet. Your children or guests will have their own wing which includes 3 bedrooms, a full bath and an upstairs laundry room complete with linen storage.
Downstairs, the walk-out basement is a blank canvas for your vision: gym, games room, or in-laws living area. Step outside and you’re right on the community’s scenic trail system, with a short distance to Sunset Pond and RancheView School.
Lots of value and square footage in this home. Book your showing today!
Set in a quiet pocket of Sunset Ridge, this Landmark-built home gives you over 2,500 sq. ft., a smart floor plan, and little touches that make daily life easier. The main floor is bright and open with hardwood throughout, a kitchen that blends style and practicality (soft-close cabinets, walk-in pantry, premium appliances including gas stove), with easy access to the comfortable deck inviting you to either relax or grill. There’s a dedicated office space just off the entrance and the oversized double attached garage means you can store vehicles, gear, and still have room for hobbies. The living room’s gas fireplace is the natural gathering spot on winter nights, while central A/C keeps you comfortable through the summer.
Upstairs, discover four bedrooms and a spacious family room. The primary suite is your personal sanctuary with a spa-inspired ensuite, set apart for privacy. It has a massive freestanding soaker tub, dual vanities and a large walk-in closet. Your children or guests will have their own wing which includes 3 bedrooms, a full bath and an upstairs laundry room complete with linen storage.
Downstairs, the walk-out basement is a blank canvas for your vision: gym, games room, or in-laws living area. Step outside and you’re right on the community’s scenic trail system, with a short distance to Sunset Pond and RancheView School.
Lots of value and square footage in this home. Book your showing today!
Current real estate data for Single Family in Cochrane as of Nov 04, 2025
282
Single Family Listed
58
Avg DOM
361
Avg $ / SqFt
$646,655
Avg List Price
Property Details
Price:
$759,000
MLS #:
A2247739
Status:
Active
Beds:
4
Baths:
3
Type:
Single Family
Subtype:
Detached
Subdivision:
Sunset Ridge
Listed Date:
Aug 12, 2025
Finished Sq Ft:
2,565
Lot Size:
4,685 sqft / 0.11 acres (approx)
Year Built:
2014
Schools
Interior
Appliances
Central Air Conditioner, Dishwasher, Dryer, Gas Stove, Microwave Hood Fan, Refrigerator, Tankless Water Heater, Washer
Basement
Full
Bathrooms Full
2
Bathrooms Half
1
Laundry Features
Upper Level
Exterior
Exterior Features
Balcony, BBQ gas line, Garden
Lot Features
Back Yard, Backs on to Park/Green Space, Front Yard, Fruit Trees/Shrub(s), Garden, Lawn
Parking Features
Double Garage Attached, Oversized
Parking Total
4
Patio And Porch Features
Deck, Patio
Roof
Asphalt Shingle
Financial
Map
Contact Us
Mortgage Calculator
Community
- Address84 Sunset Manor Cochrane AB
- SubdivisionSunset Ridge
- CityCochrane
- CountyRocky View County
- Zip CodeT4C 0N3
Subdivisions in Cochrane
Property Summary
- Located in the Sunset Ridge subdivision, 84 Sunset Manor Cochrane AB is a Single Family for sale in Cochrane, AB, T4C 0N3. It is listed for $759,000 and features 4 beds, 3 baths, and has approximately 2,565 square feet of living space, and was originally constructed in 2014. The current price per square foot is $296. The average price per square foot for Single Family listings in Cochrane is $361. The average listing price for Single Family in Cochrane is $646,655. To schedule a showing of MLS#a2247739 at 84 Sunset Manor in Cochrane, AB, contact your ReMax Mountain View – Rob Johnstone agent at 403-730-2330.
Similar Listings Nearby

84 Sunset Manor
Cochrane, AB


