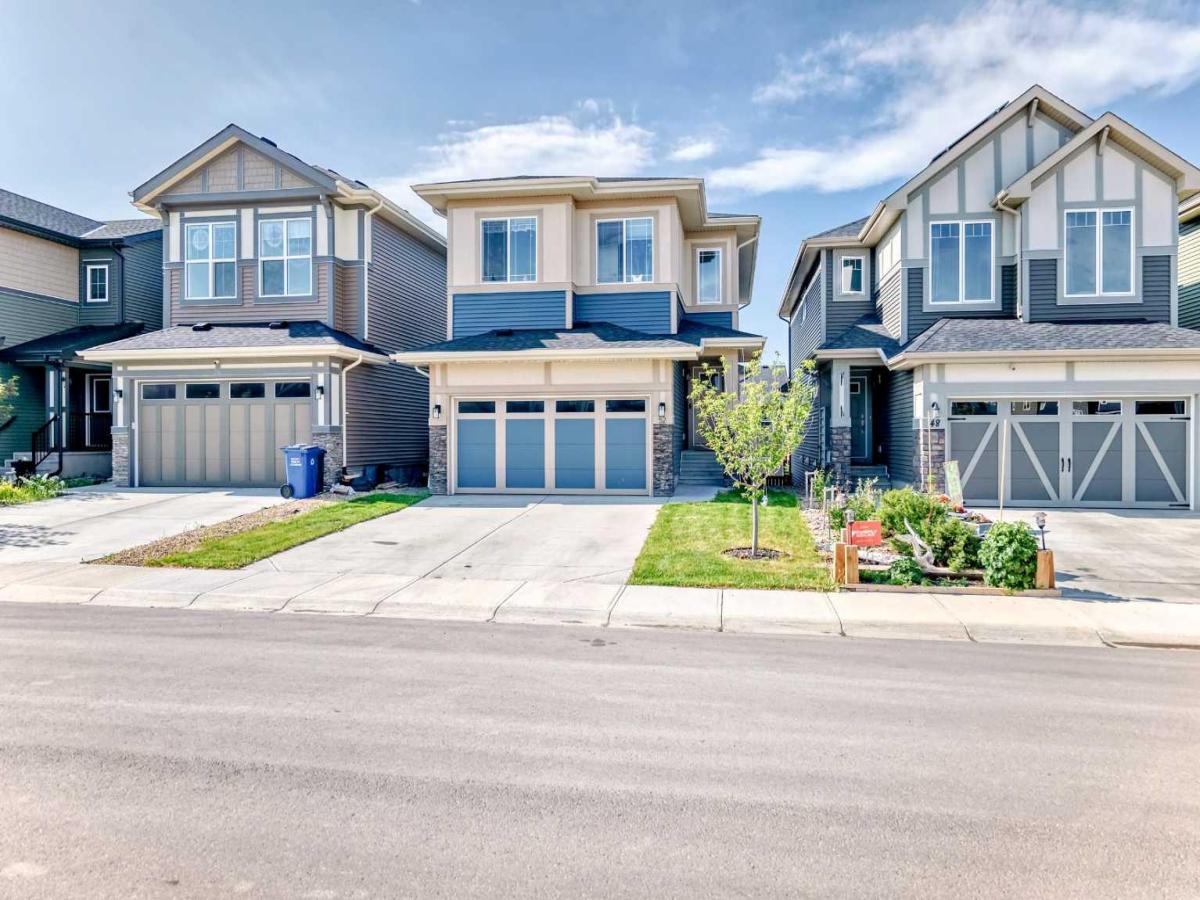Welcome to 52 Sundown Place, a stunning two-story home that embodies elegance and functionality. The open-concept main floor is designed for modern living, featuring a versatile flex space and a kitchen that is a chef’s delight. Equipped with stainless steel appliances, a full gas range, and granite countertops, the kitchen boasts a large island and a spacious pantry, along with numerous pull-out drawers for optimal organization. Enjoy cozy evenings by the gas fireplace in the living room, and the convenience of a 2-piece bath on this level.
Ascend to the upper floor where you’ll find two spacious bedrooms, each with expansive walk-in closets, providing generous storage solutions. The master suite is a true retreat, offering mountain views and a luxurious 5-piece ensuite with granite countertops and a relaxing soaker tub. A vaulted ceiling enhances the bonus room, creating an airy atmosphere, while a 4-piece bathroom and a dedicated laundry room complete this floor.
The unfinished walkout basement awaits your personal touch, offering endless possibilities to expand and enhance this already impressive home. Don''t miss the opportunity to make 52 Sundown Place your haven of comfort and style.
Ascend to the upper floor where you’ll find two spacious bedrooms, each with expansive walk-in closets, providing generous storage solutions. The master suite is a true retreat, offering mountain views and a luxurious 5-piece ensuite with granite countertops and a relaxing soaker tub. A vaulted ceiling enhances the bonus room, creating an airy atmosphere, while a 4-piece bathroom and a dedicated laundry room complete this floor.
The unfinished walkout basement awaits your personal touch, offering endless possibilities to expand and enhance this already impressive home. Don''t miss the opportunity to make 52 Sundown Place your haven of comfort and style.
Current real estate data for Single Family in Cochrane as of Jul 30, 2025
262
Single Family Listed
52
Avg DOM
376
Avg $ / SqFt
$698,748
Avg List Price
Property Details
Price:
$650,000
MLS #:
A2227111
Status:
Active
Beds:
3
Baths:
3
Type:
Single Family
Subtype:
Detached
Subdivision:
Sunset Ridge
Listed Date:
Jun 14, 2025
Finished Sq Ft:
2,239
Lot Size:
3,485 sqft / 0.08 acres (approx)
Year Built:
2021
Schools
Interior
Appliances
Dishwasher, Gas Stove, Microwave, Refrigerator, Washer/ Dryer
Basement
Full, Unfinished, Walk- Out To Grade
Bathrooms Full
2
Bathrooms Half
1
Laundry Features
Upper Level
Exterior
Exterior Features
B B Q gas line
Lot Features
Back Yard
Parking Features
Double Garage Attached
Parking Total
4
Patio And Porch Features
Deck
Roof
Asphalt Shingle
Financial
Map
Contact Us
Mortgage Calculator
Community
- Address52 Sundown Place Cochrane AB
- SubdivisionSunset Ridge
- CityCochrane
- CountyRocky View County
- Zip CodeT4C 2T3
Subdivisions in Cochrane
- Bow Meadows
- Bow Ridge
- Cochrane Heights
- Crawford Ranch
- Downtown
- East End
- Fireside
- Glenbow
- GlenEagles
- Greystone
- Heartland
- Heritage Hills
- Industrial
- Jumping Pound Ridge
- Precedence
- River Heights
- River Song
- Rivercrest
- Riverview
- Riviera
- Rolling Range Estates
- Southbow Landing
- Sunset Ridge
- The Willows
- West Terrace
- West Valley
LIGHTBOX-IMAGES
NOTIFY-MSG
Property Summary
- Located in the Sunset Ridge subdivision, 52 Sundown Place Cochrane AB is a Single Family for sale in Cochrane, AB, T4C 2T3. It is listed for $650,000 and features 3 beds, 3 baths, and has approximately 2,239 square feet of living space, and was originally constructed in 2021. The current price per square foot is $290. The average price per square foot for Single Family listings in Cochrane is $376. The average listing price for Single Family in Cochrane is $698,748. To schedule a showing of MLS#a2227111 at 52 Sundown Place in Cochrane, AB, contact your ReMax Mountain View – Rob Johnstone agent at 403-730-2330.
LIGHTBOX-IMAGES
NOTIFY-MSG
Similar Listings Nearby

52 Sundown Place
Cochrane, AB
LIGHTBOX-IMAGES
NOTIFY-MSG


