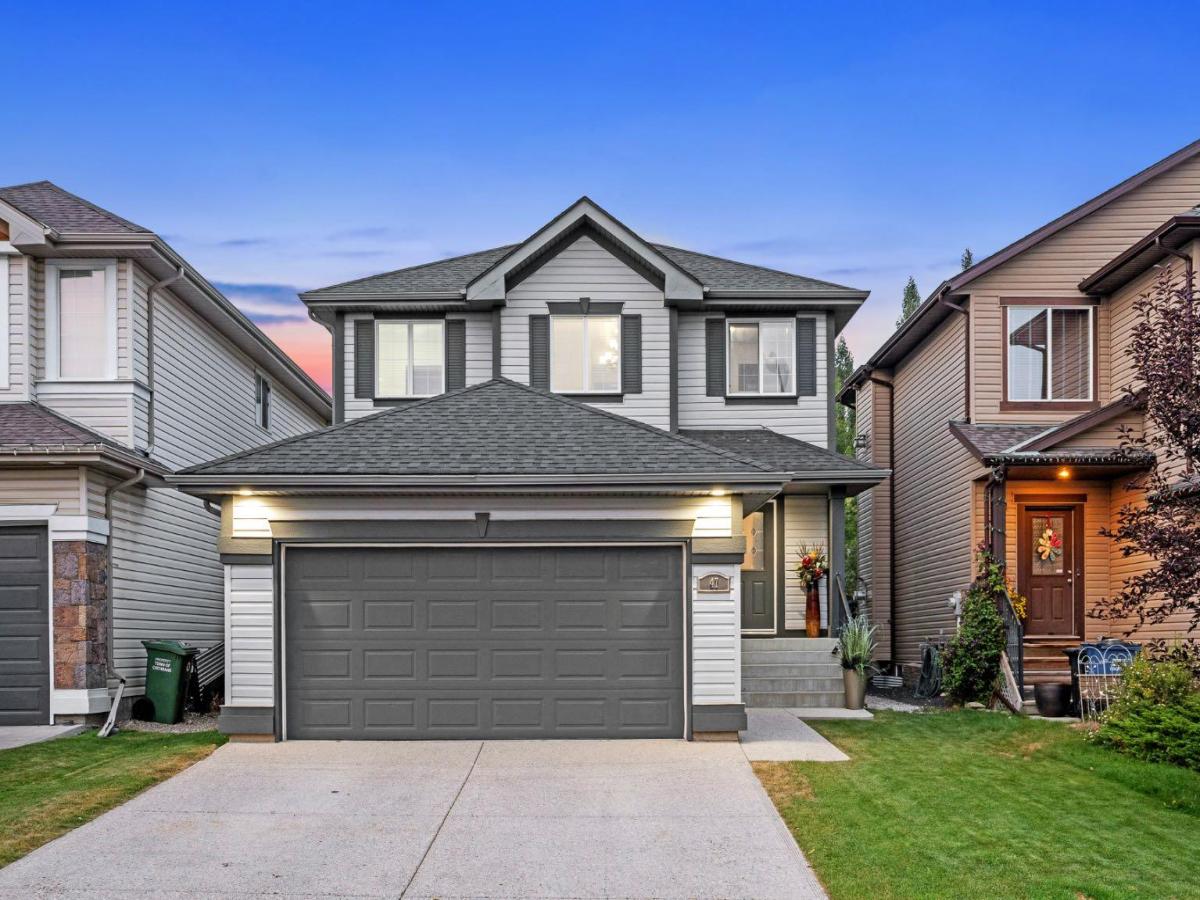Imagine your new home in one of Cochrane’s most welcoming, family-friendly neighbourhoods — Sunset, voted Cochrane’s Best Neighbourhood for the second year in a row! Here, morning sunlight streams through triple-pane windows, and laughter from kids and pets fills the backyard. This charming home offers over 1,670 sq.ft. of living space with 3 bedrooms, 2.5 bathrooms, an oversized garage, and an unfinished basement ready to become your dream space — the perfect canvas for the life you’ve been imagining.
Completely updated in 2023, every corner feels fresh and inviting. Engineered hardwood flows through the main floor, walls are freshly painted, bathrooms feature granite counters, modern sinks, and new fixtures, and the backyard was newly sodded and landscaped, creating a private oasis framed by mature trees.
The heart of the home, the kitchen, shines with a custom island, quartz countertops, stainless steel appliances, and a walk-in pantry — ideal for busy school mornings, weekend baking, or hosting friends and family. Gather around the dining nook for meals, or let the front room flex as a playroom, home office, or cozy spot for special occasions. Step outside to enjoy summer barbecues, backyard games, or quiet evenings under the trees.
Upstairs, the primary suite is your personal retreat, complete with a walk-in closet and luxurious soaker tub. Two additional bedrooms share beautifully updated bathrooms, while the upper floor laundry adds everyday convenience. The unfinished basement is ready to grow with your family — whether that’s a home theatre, gym, or extra living space. And the oversized garage easily fits two full-sized trucks plus all your toys, tools, and storage needs.
Thoughtful updates continue with a newer hot water tank and washer/dryer (2023), ensuring comfort and convenience year-round. While the home is within walking distance of the new school, it’s thoughtfully positioned to avoid the traffic congestion often associated with drop-off and pick-up times.
Living here means being part of a vibrant, family-oriented community with parks, playgrounds, trails, and schools just steps away, while Calgary is only a short drive for work or weekend adventures.
Completely updated in 2023, every corner feels fresh and inviting. Engineered hardwood flows through the main floor, walls are freshly painted, bathrooms feature granite counters, modern sinks, and new fixtures, and the backyard was newly sodded and landscaped, creating a private oasis framed by mature trees.
The heart of the home, the kitchen, shines with a custom island, quartz countertops, stainless steel appliances, and a walk-in pantry — ideal for busy school mornings, weekend baking, or hosting friends and family. Gather around the dining nook for meals, or let the front room flex as a playroom, home office, or cozy spot for special occasions. Step outside to enjoy summer barbecues, backyard games, or quiet evenings under the trees.
Upstairs, the primary suite is your personal retreat, complete with a walk-in closet and luxurious soaker tub. Two additional bedrooms share beautifully updated bathrooms, while the upper floor laundry adds everyday convenience. The unfinished basement is ready to grow with your family — whether that’s a home theatre, gym, or extra living space. And the oversized garage easily fits two full-sized trucks plus all your toys, tools, and storage needs.
Thoughtful updates continue with a newer hot water tank and washer/dryer (2023), ensuring comfort and convenience year-round. While the home is within walking distance of the new school, it’s thoughtfully positioned to avoid the traffic congestion often associated with drop-off and pick-up times.
Living here means being part of a vibrant, family-oriented community with parks, playgrounds, trails, and schools just steps away, while Calgary is only a short drive for work or weekend adventures.
Current real estate data for Single Family in Cochrane as of Oct 13, 2025
283
Single Family Listed
56
Avg DOM
368
Avg $ / SqFt
$654,313
Avg List Price
Property Details
Price:
$580,000
MLS #:
A2255094
Status:
Active
Beds:
3
Baths:
3
Type:
Single Family
Subtype:
Detached
Subdivision:
Sunset Ridge
Listed Date:
Sep 10, 2025
Finished Sq Ft:
1,673
Lot Size:
4,726 sqft / 0.11 acres (approx)
Year Built:
2007
Schools
Interior
Appliances
Dishwasher, Dryer, Microwave Hood Fan, Refrigerator, Stove(s), Washer, Window Coverings
Basement
Full, Unfinished
Bathrooms Full
2
Bathrooms Half
1
Laundry Features
Laundry Room, Upper Level
Exterior
Exterior Features
Balcony
Lot Features
Back Yard, Landscaped, Lawn, Low Maintenance Landscape, Rectangular Lot, Treed
Parking Features
Double Garage Attached, Driveway, Front Drive, Garage Door Opener, Garage Faces Front, Oversized
Parking Total
4
Patio And Porch Features
Deck
Roof
Asphalt Shingle
Financial
Map
Contact Us
Mortgage Calculator
Community
- Address47 Sunset Circle Cochrane AB
- SubdivisionSunset Ridge
- CityCochrane
- CountyRocky View County
- Zip CodeT4C 0C3
Subdivisions in Cochrane
Property Summary
- Located in the Sunset Ridge subdivision, 47 Sunset Circle Cochrane AB is a Single Family for sale in Cochrane, AB, T4C 0C3. It is listed for $580,000 and features 3 beds, 3 baths, and has approximately 1,673 square feet of living space, and was originally constructed in 2007. The current price per square foot is $347. The average price per square foot for Single Family listings in Cochrane is $368. The average listing price for Single Family in Cochrane is $654,313. To schedule a showing of MLS#a2255094 at 47 Sunset Circle in Cochrane, AB, contact your ReMax Mountain View – Rob Johnstone agent at 403-730-2330.
Similar Listings Nearby

47 Sunset Circle
Cochrane, AB


