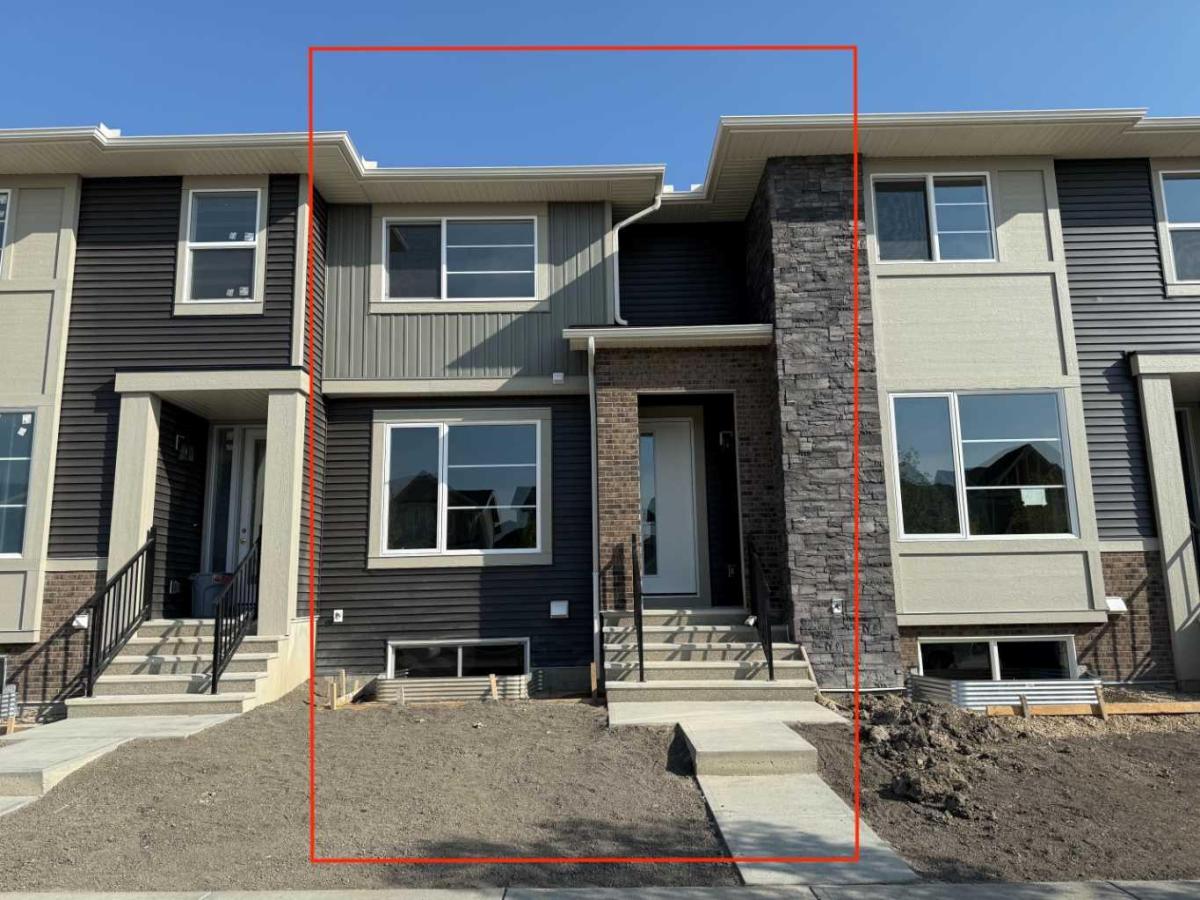Move-In Ready … Introducing the Beautiful Troon Model by Douglas Homes Master Builder — This 1,158 sq. ft. townhome offers 3 bedrooms, 2.5 bathrooms, and a perfect balance of modern style and practical design. Ideal for families, first-time buyers, or anyone downsizing without compromise.Step inside and you’re welcomed by an open-concept main floor with 9’ ceilings, oversized windows, and natural light that creates a warm, inviting space. Engineered hardwood runs throughout the main level, adding a touch of everyday luxury.The kitchen is the heart of the home, featuring premium stainless steel appliances, sleek quartz countertops, and ample cabinetry — perfect for daily living or entertaining. A cozy dining nook and spacious great room flow seamlessly together, making gatherings effortless.Upstairs, the primary suite offers a private retreat with a walk-in closet and a well-appointed ensuite. Two additional bedrooms are ideal for kids, guests, or a home office, sharing a full bathroom.Practical features elevate the lifestyle: no condo fees, a rear garage, treated wood deck, front concrete pad, and fully landscaped front and rear yards — all designed for low-maintenance living.Key Features: | Townhouse | No Condo Fees | Rear Garage | Front Concrete Pad | 9'' Main Floor Ceilings | Treated Wood Deck | Full Landscaping (Front &' Back) | Quartz Countertops | Engineered Hardwood on Main | Built-in Desk |This home is move-in ready and offers an affordable, modern lifestyle in the desirable Sunset Ridge community — close to parks, pathways, schools, and a future community centre.
Current real estate data for Single Family in Cochrane as of Oct 13, 2025
283
Single Family Listed
56
Avg DOM
368
Avg $ / SqFt
$654,313
Avg List Price
Property Details
Price:
$469,900
MLS #:
A2258128
Status:
Pending
Beds:
3
Baths:
3
Type:
Single Family
Subtype:
Semi Detached (Half Duplex)
Subdivision:
Sunset Ridge
Listed Date:
Sep 20, 2025
Finished Sq Ft:
1,152
Lot Size:
2,117 sqft / 0.05 acres (approx)
Year Built:
2025
Schools
Interior
Appliances
Dishwasher, Electric Stove, Microwave Hood Fan, Refrigerator
Basement
Full, Unfinished
Bathrooms Full
2
Bathrooms Half
1
Laundry Features
In Basement
Exterior
Exterior Features
Lighting
Lot Features
Back Lane, Landscaped, Street Lighting
Parking Features
Double Garage Detached
Parking Total
2
Patio And Porch Features
Deck
Roof
Asphalt Shingle
Financial
Map
Contact Us
Mortgage Calculator
Community
- Address318 Sundown Road Cochrane AB
- SubdivisionSunset Ridge
- CityCochrane
- CountyRocky View County
- Zip CodeT4C 3H2
Subdivisions in Cochrane
Property Summary
- Located in the Sunset Ridge subdivision, 318 Sundown Road Cochrane AB is a Single Family for sale in Cochrane, AB, T4C 3H2. It is listed for $469,900 and features 3 beds, 3 baths, and has approximately 1,152 square feet of living space, and was originally constructed in 2025. The current price per square foot is $408. The average price per square foot for Single Family listings in Cochrane is $368. The average listing price for Single Family in Cochrane is $654,313. To schedule a showing of MLS#a2258128 at 318 Sundown Road in Cochrane, AB, contact your ReMax Mountain View – Rob Johnstone agent at 403-730-2330.
Similar Listings Nearby

318 Sundown Road
Cochrane, AB


