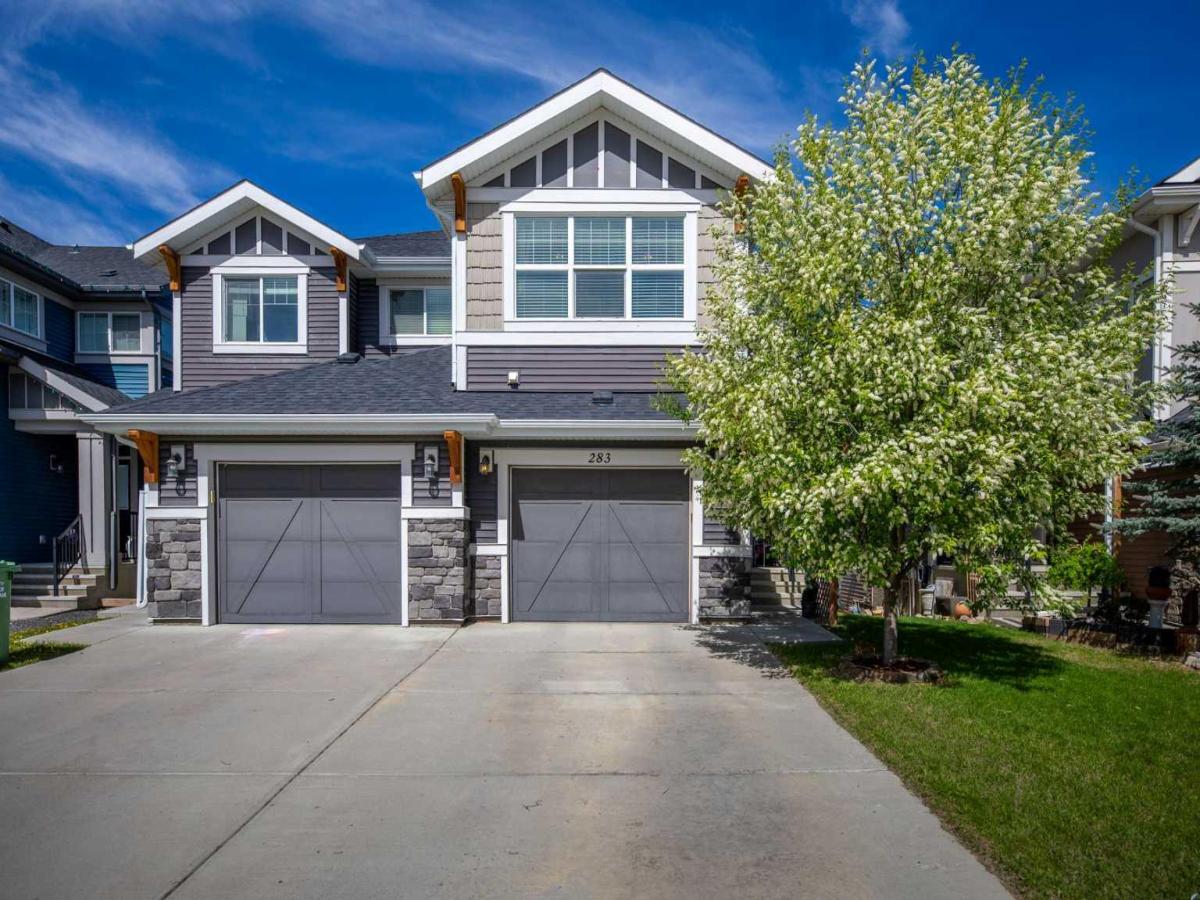WALK-OUT | ENSUITE | BOUNS ROOM | MOUNTAIN VIEW | Welcome to this beautifully designed home in Sunset Ridge! Boasting an open floor plan, the main level invites you into a bright and airy living space, where, at the heart of the home is a modern kitchen featuring a large island, sleek stainless steel appliances, and an abundance of cupboard space for all your storage needs. Just off the kitchen, a cozy living area centers around a fireplace surrounded by an authentic rock wall, offering not only a stunning focal point but also added soundproofing for peaceful evenings in. Completing the main floor is a well-appointed 2-piece bathroom. Upstairs, you’ll find three generous bedrooms, including a spacious primary suite with a 4-piece ensuite and a walk-in closet. A bonus room, also enhanced with a soundproof rock wall, offers the perfect space for a media room, home office, or play area. The upper level also includes another 4-piece bathroom and a convenient laundry area. The walk-out basement is unfinished, offering endless potential to customize the space to your needs. Step outside and enjoy your upper balcony or relax on the lower patio, both overlooking a fully landscaped yard—perfect for outdoor living and entertaining. A single attached garage completes the home, adding to the home’s functionality and storage options. Sunset Ridge is a family-friendly neighbourhood with kilometers of walking paths and several playgrounds to discover along the way. It provides quick access to highway 22, and amenities such as a convenience store, sit-down and fast-casual restaurants, a bakery, doctors offices, pharmacy, and more! Book your showing today to find out why Living in Cochrane is Loving where you Live!
Current real estate data for Single Family in Cochrane as of Aug 06, 2025
265
Single Family Listed
52
Avg DOM
377
Avg $ / SqFt
$691,260
Avg List Price
Property Details
Price:
$549,950
MLS #:
A2225763
Status:
Pending
Beds:
3
Baths:
3
Type:
Single Family
Subtype:
Semi Detached (Half Duplex)
Subdivision:
Sunset Ridge
Listed Date:
May 30, 2025
Finished Sq Ft:
1,576
Lot Size:
3,485 sqft / 0.08 acres (approx)
Year Built:
2015
Schools
Interior
Appliances
Dishwasher, Garage Control(s), Microwave Hood Fan, Refrigerator, Stove(s), Washer/ Dryer, Window Coverings
Basement
Full, Unfinished, Walk- Out To Grade
Bathrooms Full
2
Bathrooms Half
1
Laundry Features
Upper Level
Exterior
Exterior Features
Balcony
Lot Features
Back Yard, Landscaped, Rectangular Lot
Parking Features
Single Garage Attached
Parking Total
2
Patio And Porch Features
Deck, Front Porch
Roof
Asphalt
Financial
Map
Contact Us
Mortgage Calculator
Community
- Address283 Sunrise View Cochrane AB
- SubdivisionSunset Ridge
- CityCochrane
- CountyRocky View County
- Zip CodeT4C 0H4
Subdivisions in Cochrane
- Bow Meadows
- Bow Ridge
- Cochrane Heights
- Crawford Ranch
- Downtown
- East End
- Fireside
- Glenbow
- GlenEagles
- Greystone
- Heartland
- Heritage Hills
- Industrial
- Jumping Pound Ridge
- Precedence
- River Heights
- River Song
- Rivercrest
- Riverview
- Riviera
- Rolling Range Estates
- Southbow Landing
- Sunset Ridge
- The Willows
- West Terrace
- West Valley
LIGHTBOX-IMAGES
NOTIFY-MSG
Property Summary
- Located in the Sunset Ridge subdivision, 283 Sunrise View Cochrane AB is a Single Family for sale in Cochrane, AB, T4C 0H4. It is listed for $549,950 and features 3 beds, 3 baths, and has approximately 1,576 square feet of living space, and was originally constructed in 2015. The current price per square foot is $349. The average price per square foot for Single Family listings in Cochrane is $377. The average listing price for Single Family in Cochrane is $691,260. To schedule a showing of MLS#a2225763 at 283 Sunrise View in Cochrane, AB, contact your ReMax Mountain View – Rob Johnstone agent at 403-730-2330.
LIGHTBOX-IMAGES
NOTIFY-MSG
Similar Listings Nearby

283 Sunrise View
Cochrane, AB
LIGHTBOX-IMAGES
NOTIFY-MSG


