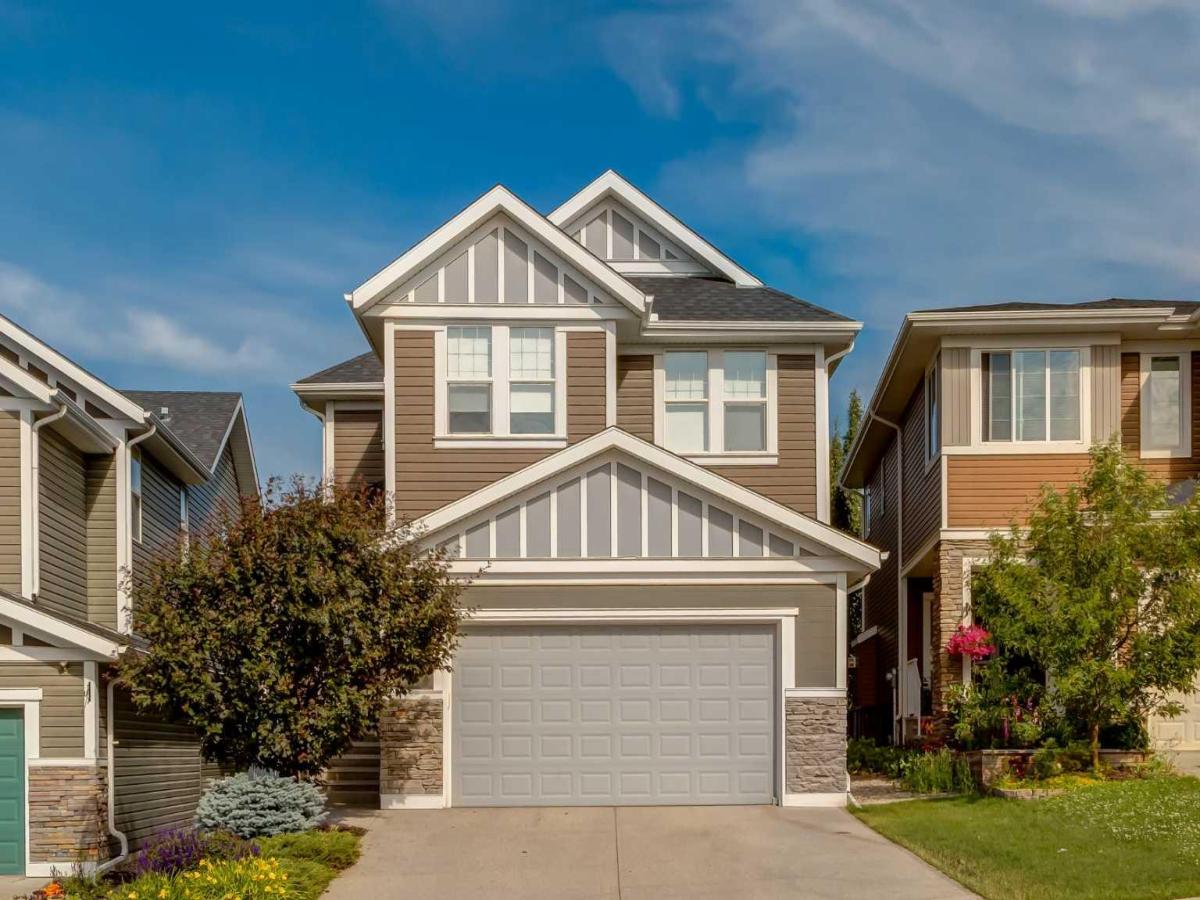Pride of ownership is evident in this Jayman built home offering 3,121 SF of developed living space with 3+1 bedrooms, 3.5 bathrooms and a RARE over-sized attached garage (24’x24′). Greeted by a spacious, tiled foyer, you will love the bright and open main floor featuring modern laminate flooring throughout and a living room with a cozy gas fireplace with floor to ceiling stone surround. The Chef’s kitchen is sure to impress with granite counter tops, large center island, raised breakfast bar, stainless steel appliances (including a gas cooktop and chimney style hoodfan ), loads of cabinet space and a corner pantry. A dining area, with brick feature wall, gives access to the deck and sunny backyard and a powder room completes this space. Upstairs you will find a bonus room and master suite with a spa-like 5 piece en-suite complete with His & Her vanities, His & Her walk-in closets and a separate make up counter. Two additional bedrooms which share a 4 piece bathroom and a conveniently located laundry room are also on this level. The basement is finished with a family room, 4th bedroom, 4 piece bathroom and ample storage. Don’t overlook the central AC for those hot summer days and your location within minutes to an array or amenities and walking distance to the local elementary school (grades K-8) and high school as well as the convenience of a north entrance into the community coming soon. Book your showing today!
Current real estate data for Single Family in Cochrane as of Aug 10, 2025
265
Single Family Listed
52
Avg DOM
376
Avg $ / SqFt
$686,444
Avg List Price
Property Details
Price:
$775,000
MLS #:
A2239688
Status:
Active
Beds:
4
Baths:
4
Type:
Single Family
Subtype:
Detached
Subdivision:
Sunset Ridge
Listed Date:
Jul 15, 2025
Finished Sq Ft:
2,500
Lot Size:
4,356 sqft / 0.10 acres (approx)
Year Built:
2011
Schools
Interior
Appliances
Central Air Conditioner, Dishwasher, Dryer, Gas Cooktop, Microwave, Oven- Built- In, Range Hood, Refrigerator, Washer, Window Coverings
Basement
Finished, Full
Bathrooms Full
3
Bathrooms Half
1
Laundry Features
Upper Level
Exterior
Exterior Features
Private Entrance
Lot Features
Back Yard, Landscaped, Rectangular Lot
Parking Features
Double Garage Attached
Parking Total
4
Patio And Porch Features
Deck
Roof
Asphalt Shingle
Financial
Map
Contact Us
Mortgage Calculator
Community
- Address272 Sunset View Cochrane AB
- SubdivisionSunset Ridge
- CityCochrane
- CountyRocky View County
- Zip CodeT4C 0N7
Subdivisions in Cochrane
- Bow Meadows
- Bow Ridge
- Cochrane Heights
- Crawford Ranch
- Downtown
- East End
- Fireside
- Glenbow
- GlenEagles
- Greystone
- Heartland
- Heritage Hills
- Industrial
- Jumping Pound Ridge
- Precedence
- River Heights
- River Song
- Rivercrest
- Riverview
- Riviera
- Rolling Range Estates
- Southbow Landing
- Sunset Ridge
- The Willows
- West Terrace
- West Valley
LIGHTBOX-IMAGES
NOTIFY-MSG
Property Summary
- Located in the Sunset Ridge subdivision, 272 Sunset View Cochrane AB is a Single Family for sale in Cochrane, AB, T4C 0N7. It is listed for $775,000 and features 4 beds, 4 baths, and has approximately 2,500 square feet of living space, and was originally constructed in 2011. The current price per square foot is $310. The average price per square foot for Single Family listings in Cochrane is $376. The average listing price for Single Family in Cochrane is $686,444. To schedule a showing of MLS#a2239688 at 272 Sunset View in Cochrane, AB, contact your ReMax Mountain View – Rob Johnstone agent at 403-730-2330.
LIGHTBOX-IMAGES
NOTIFY-MSG
Similar Listings Nearby

272 Sunset View
Cochrane, AB
LIGHTBOX-IMAGES
NOTIFY-MSG


