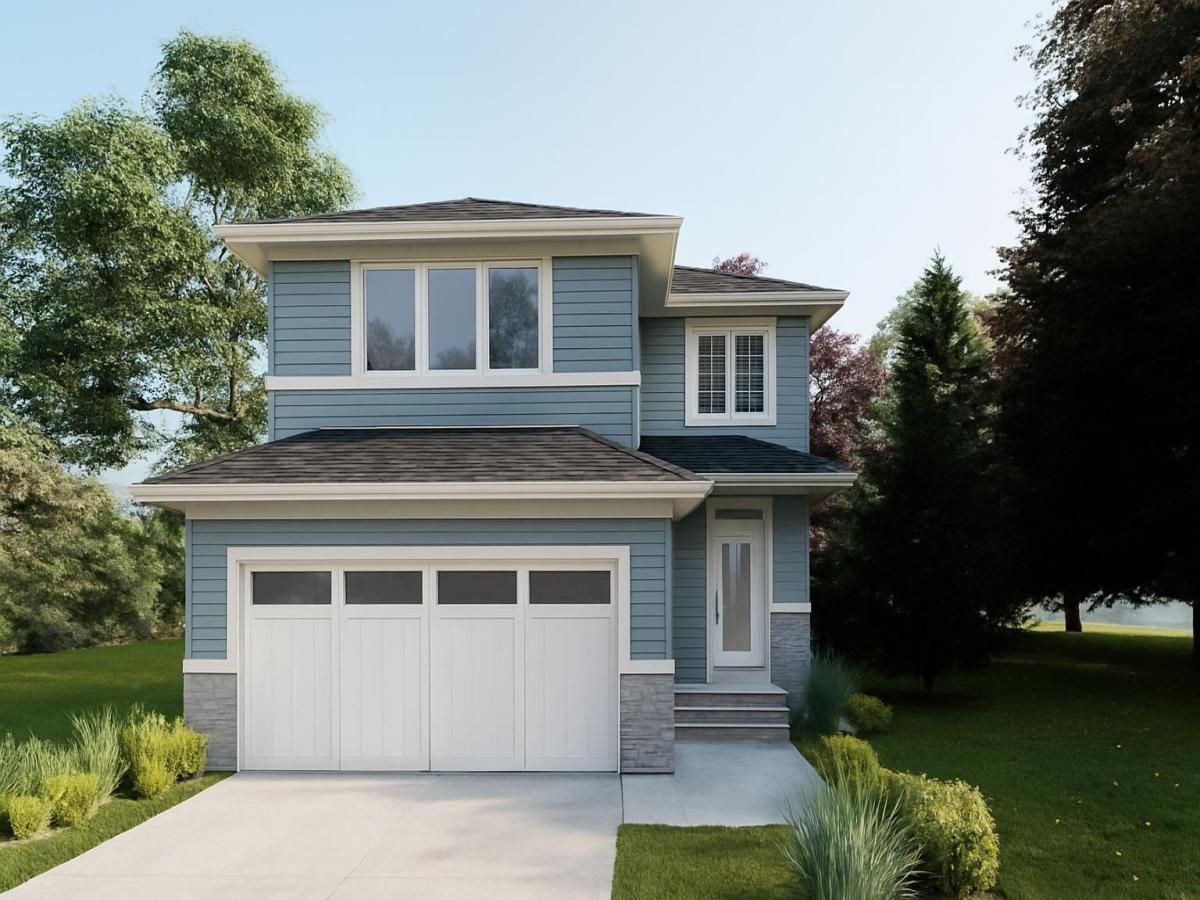Customize this home! Introducing the "Sophie" model. This beautiful 2 storey will be fully developed (YES! basement included!) backing a walking path on a quiet street. The open concept main floor is bright & airy – large windows bringing in all the natural light – showcasing the beautiful finishes throughout. The kitchen is incredible, complete with quartz counters, custom cabinetry, a spacious island and walk-thru pantry. Dramatic 2-storey staircase is the centrepiece! Upstairs, enjoy spacious bedrooms a bonus room & laundry. Voted as Cochrane’s Builder of the Year 2 years in a row, you can be sure to expect nothing but quality from Aspen Creek Designer Homes.
Current real estate data for Single Family in Cochrane as of Dec 09, 2025
259
Single Family Listed
65
Avg DOM
359
Avg $ / SqFt
$646,037
Avg List Price
Property Details
Price:
$949,900
MLS #:
A2250750
Status:
Active
Beds:
4
Baths:
4
Type:
Single Family
Subtype:
Detached
Subdivision:
Sunset Ridge
Listed Date:
Aug 27, 2025
Finished Sq Ft:
2,375
Lot Size:
3,789 sqft / 0.09 acres (approx)
Year Built:
2025
Schools
Interior
Appliances
Dishwasher, Electric Stove, Garage Control(s), Microwave, Refrigerator, Washer/Dryer
Basement
Full, Walk- Out To Grade
Bathrooms Full
3
Bathrooms Half
1
Laundry Features
Laundry Room, Upper Level
Exterior
Exterior Features
None
Lot Features
Rectangular Lot, See Remarks
Parking Features
Double Garage Attached
Parking Total
4
Patio And Porch Features
None
Roof
Asphalt Shingle
Financial
Map
Contact Us
Mortgage Calculator
Community
- Address112 Sunrise Heath Cochrane AB
- SubdivisionSunset Ridge
- CityCochrane
- CountyRocky View County
- Zip CodeT4C 2S4
Subdivisions in Cochrane
Property Summary
- Located in the Sunset Ridge subdivision, 112 Sunrise Heath Cochrane AB is a Single Family for sale in Cochrane, AB, T4C 2S4. It is listed for $949,900 and features 4 beds, 4 baths, and has approximately 2,375 square feet of living space, and was originally constructed in 2025. The current price per square foot is $400. The average price per square foot for Single Family listings in Cochrane is $359. The average listing price for Single Family in Cochrane is $646,037. To schedule a showing of MLS#a2250750 at 112 Sunrise Heath in Cochrane, AB, contact your ReMax Mountain View – Rob Johnstone agent at 403-730-2330.
Similar Listings Nearby

112 Sunrise Heath
Cochrane, AB


