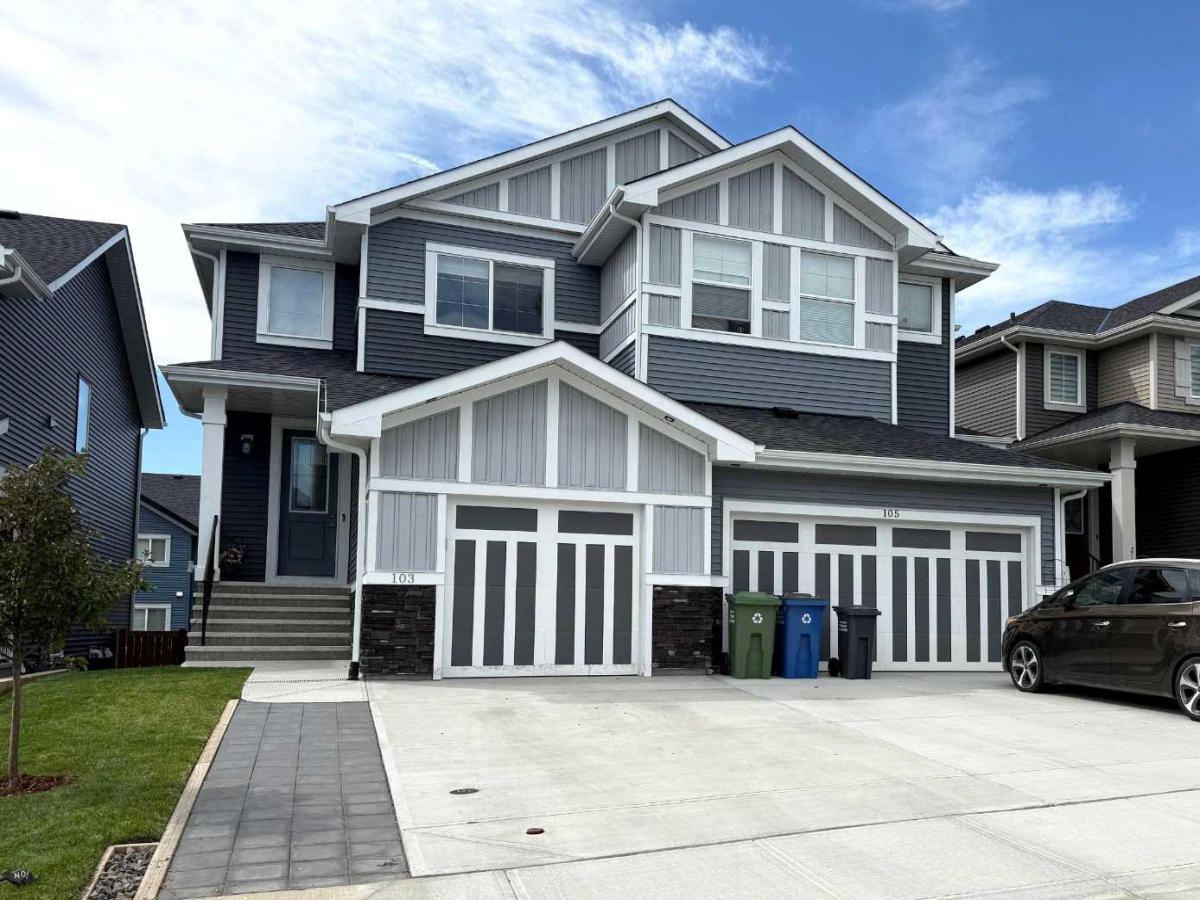BACK ON MARKET AND AVAILABLE FOR A QUICK POSSESSION. Fully Developed Walkout + West-facing Backyard — uncommon among Cochrane’s semi-detached options — come on in and feel the afternoon light through the west windows as 9-ft ceilings lift the main floor and the great room gathers everyone by a clean electric fireplace' open sightlines, laminate underfoot, and an island kitchen with quartz counters, pantry, and a stainless-steel package keep daily life easy' weekday breakfasts at the island, Saturday barbecues on the rear deck with BBQ gas line — sunny, simple, social' upstairs, the primary suite is calm with a walk-in closet and private ensuite, upper-level laundry is a small daily luxury, and two additional bedrooms flex for guests, work, or hobbies' downstairs is the difference: a bright, finished walkout with wet bar and 3-pc bath — set it for movie night, a quiet gym corner, or weekend games — then step straight to the yard and catch the day’s last light' add the single attached garage for year-round convenience and the picture is complete: a bright, easy-to-live-in semi that lives larger where it counts' location matters too — Sunset Ridge places you close to parks, pathways, and everyday conveniences' RancheView (K–8) and St. Timothy High are nearby, and a future community centre and additional school are anticipated within walking distance (timelines not guaranteed)' getting out and about is straightforward — ˜40–45 min to the mountains, ˜30 min to Calgary/Costco, and ˜45 min to the airport — a composed home with the rare pairing of a finished walkout and west yard, ready for your everyday rhythm… (Fellow Real Estate Agents: Please see private remark.)
Current real estate data for Single Family in Cochrane as of Jan 08, 2026
201
Single Family Listed
79
Avg DOM
353
Avg $ / SqFt
$623,066
Avg List Price
Property Details
Price:
$520,000
MLS #:
A2247966
Status:
Active
Beds:
3
Baths:
4
Type:
Single Family
Subtype:
Semi Detached (Half Duplex)
Subdivision:
Sunset Ridge
Listed Date:
Aug 13, 2025
Finished Sq Ft:
1,305
Lot Size:
2,848 sqft / 0.07 acres (approx)
Year Built:
2021
Schools
Interior
Appliances
Central Air Conditioner, Dishwasher, Electric Stove, Microwave Hood Fan, Refrigerator, Washer/Dryer, Window Coverings
Basement
Full
Bathrooms Full
3
Bathrooms Half
1
Laundry Features
Upper Level
Exterior
Exterior Features
Lighting
Lot Features
Back Yard, Rectangular Lot
Parking Features
Driveway, Single Garage Attached
Parking Total
2
Patio And Porch Features
Deck
Roof
Asphalt Shingle
Financial
Map
Contact Us
Mortgage Calculator
Community
- Address103 Sunrise Common Cochrane AB
- SubdivisionSunset Ridge
- CityCochrane
- CountyRocky View County
- Zip CodeT4C 2S2
Subdivisions in Cochrane
Property Summary
- Located in the Sunset Ridge subdivision, 103 Sunrise Common Cochrane AB is a Single Family for sale in Cochrane, AB, T4C 2S2. It is listed for $520,000 and features 3 beds, 4 baths, and has approximately 1,305 square feet of living space, and was originally constructed in 2021. The current price per square foot is $398. The average price per square foot for Single Family listings in Cochrane is $353. The average listing price for Single Family in Cochrane is $623,066. To schedule a showing of MLS#a2247966 at 103 Sunrise Common in Cochrane, AB, contact your ReMax Mountain View – Rob Johnstone agent at 403-730-2330.
Similar Listings Nearby

103 Sunrise Common
Cochrane, AB


