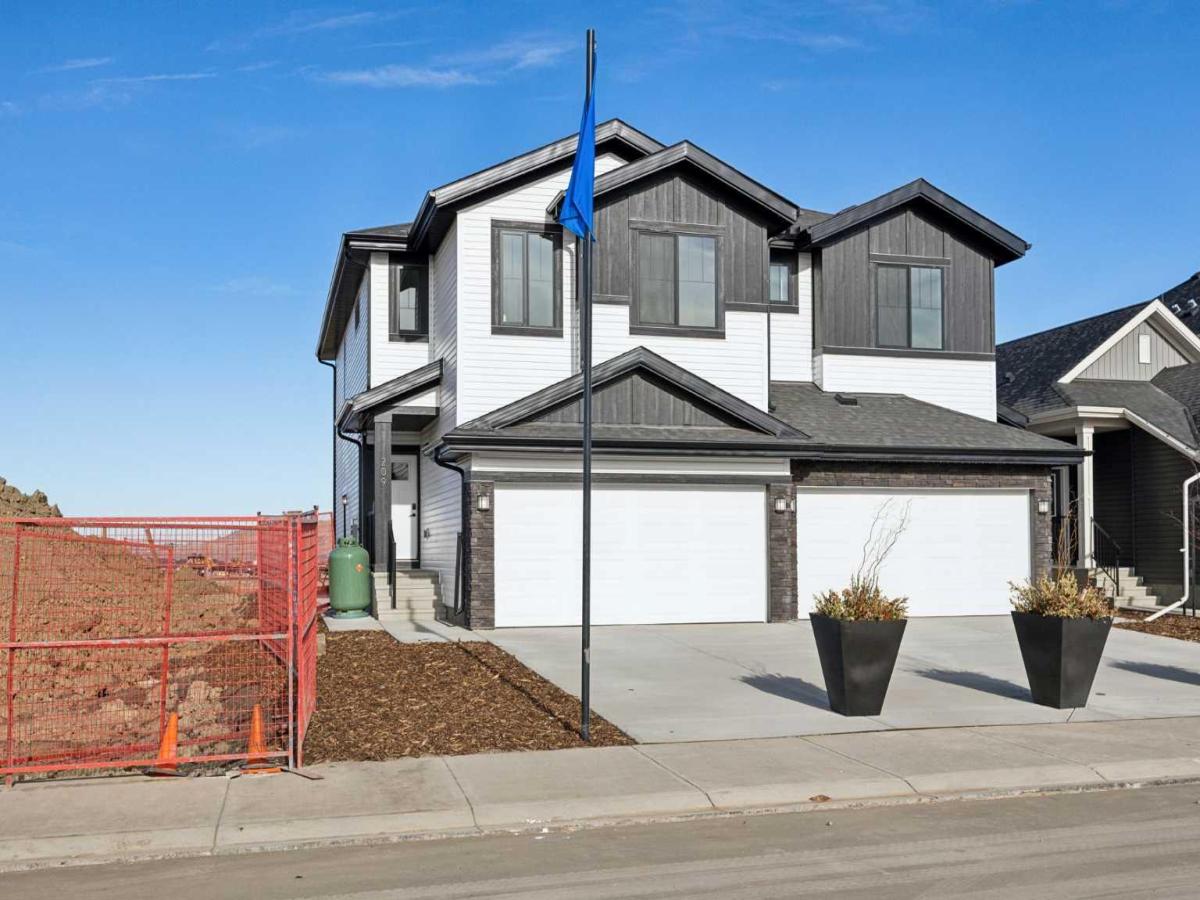Welcome to 209 South Bow Drive in Cochrane, a beautifully crafted two-storey home by Daytona Homes offering nearly 1,900 sq. ft. of thoughtfully designed living space plus a fully finished legal basement suite with a separate entrance. The main floor features a bright open layout centered around a modern kitchen with a large island, flush eating bar, and spacious pantry. The kitchen overlooks the dining nook, which opens onto a rear deck, and flows seamlessly into the inviting great room, perfect for gatherings and everyday living. Between the walk-in foyer and the mudroom off the double attached garage, you’ll find a convenient two-piece bathroom, completing a practical and welcoming main level. Upstairs, the front of the home hosts a generous primary bedroom with a walk-in closet and a luxurious five-piece ensuite featuring dual sinks, a soaker tub, and a separate shower. A central bonus room separates the primary suite from two spacious bedrooms at the rear, which share a four-piece bathroom, while a hallway laundry area adds modern convenience. The fully developed legal basement suite provides exceptional flexibility for multi-generational living or future rental income, complete with its own entrance and full amenities. Built by Daytona Homes, a trusted builder known for exceptional craftsmanship, enduring quality, and genuine care for homeowners and realtors alike, this property delivers remarkable comfort, value, and versatility in one of Cochrane’s most desirable areas. Click the link for 3D virtual Tour. This is a current Showhome and all furniture can be negotiated.
Current real estate data for Single Family in Cochrane as of Nov 04, 2025
282
Single Family Listed
58
Avg DOM
361
Avg $ / SqFt
$646,655
Avg List Price
Property Details
Price:
$669,900
MLS #:
A2265512
Status:
Pending
Beds:
4
Baths:
4
Type:
Single Family
Subtype:
Semi Detached (Half Duplex)
Subdivision:
Southbow Landing
Listed Date:
Oct 19, 2025
Finished Sq Ft:
1,874
Lot Size:
2,998 sqft / 0.07 acres (approx)
Year Built:
2025
Schools
Interior
Appliances
Dishwasher, Electric Stove, Garage Control(s), Microwave, Refrigerator
Basement
Full
Bathrooms Full
3
Bathrooms Half
1
Laundry Features
In Hall
Exterior
Exterior Features
None
Lot Features
Back Yard, Interior Lot, Rectangular Lot
Parking Features
Double Garage Attached
Parking Total
2
Patio And Porch Features
None
Roof
Asphalt Shingle
Financial
Map
Contact Us
Mortgage Calculator
Community
- Address209 Southbow Drive Cochrane AB
- SubdivisionSouthbow Landing
- CityCochrane
- CountyRocky View County
- Zip CodeT4C 3J3
Subdivisions in Cochrane
Property Summary
- Located in the Southbow Landing subdivision, 209 Southbow Drive Cochrane AB is a Single Family for sale in Cochrane, AB, T4C 3J3. It is listed for $669,900 and features 4 beds, 4 baths, and has approximately 1,874 square feet of living space, and was originally constructed in 2025. The current price per square foot is $357. The average price per square foot for Single Family listings in Cochrane is $361. The average listing price for Single Family in Cochrane is $646,655. To schedule a showing of MLS#a2265512 at 209 Southbow Drive in Cochrane, AB, contact your ReMax Mountain View – Rob Johnstone agent at 403-730-2330.
Similar Listings Nearby

209 Southbow Drive
Cochrane, AB


