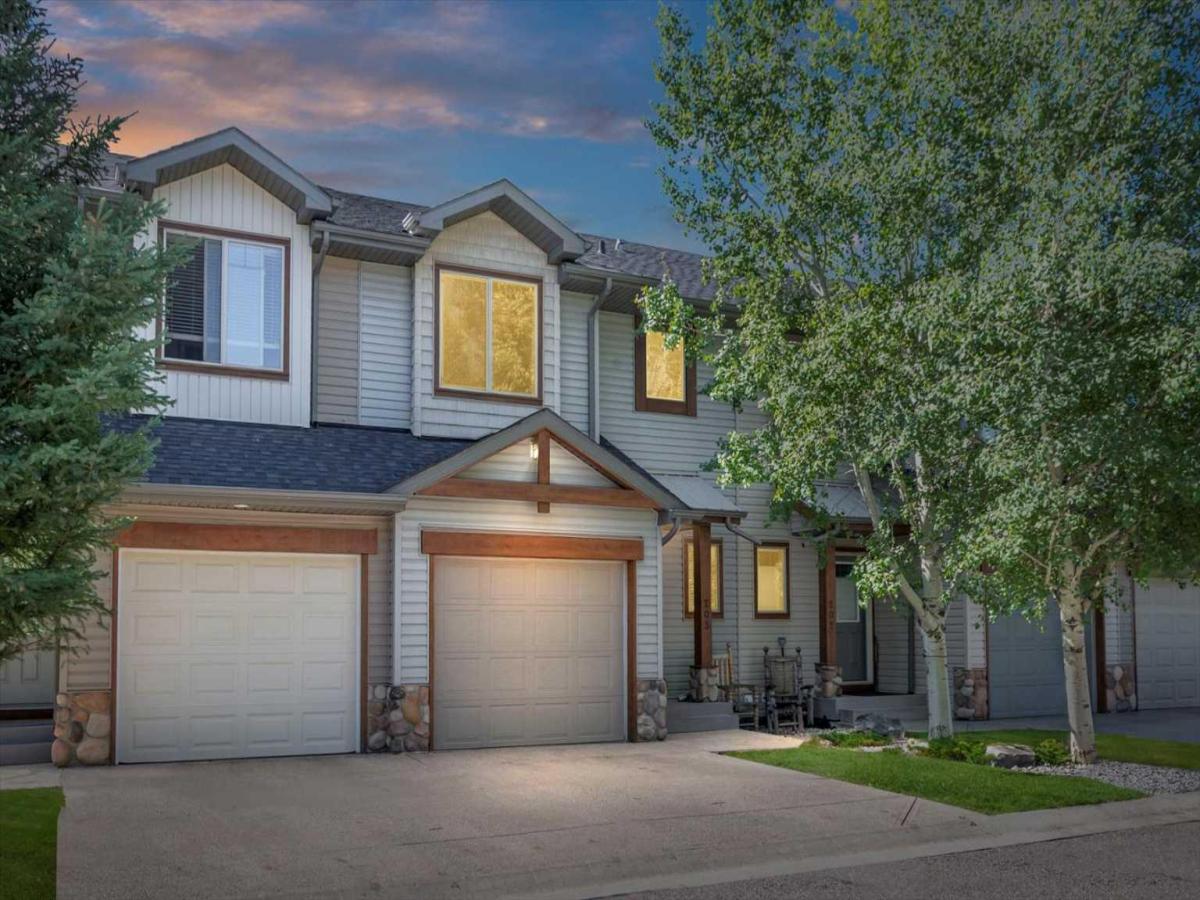Open House Saturday Sept 6 12pm – 2pm. Welcome to this beautiful three-bedroom, 2.5-bath townhouse located in Cochrane’s desirable community of Riverview. Where else could you live adjacent to Bow River pathways, the 9-hole Cochrane Golf Club &' restaurant, a large public park, the magnificent pool, rinks and gym of Spray Lakes Sport Centre and a soon to be opened Co-Op grocery store. Walk into the main floor with an open-concept kitchen featuring granite countertops, large island, gas stove, and a walk-in pantry. The kitchen flows seamlessly into the living room with a cozy gas fireplace and an adjacent dining area, all offering picturesque views of the park and river area. A south-facing deck off the living area provides the perfect space to relax and enjoy the surrounding nature. A convenient half bath completes the main floor.
Upstairs, you’ll find three spacious bedrooms, a four-piece main bathroom, and a laundry area for added convenience.
The finished lower level offers a very spacious open family room and a beautifully designed three-piece bathroom with custom stonework. The ceiling is fully insulated for sound, and there’s plenty of room for storage. Newer vinyl plank flooring adds a modern touch on the main and lower level.
Additional features include a BBQ gas line and a single attached garage with work bench. Most recent updates include washing machine (2024) On demand hot water system (2025).
.
Upstairs, you’ll find three spacious bedrooms, a four-piece main bathroom, and a laundry area for added convenience.
The finished lower level offers a very spacious open family room and a beautifully designed three-piece bathroom with custom stonework. The ceiling is fully insulated for sound, and there’s plenty of room for storage. Newer vinyl plank flooring adds a modern touch on the main and lower level.
Additional features include a BBQ gas line and a single attached garage with work bench. Most recent updates include washing machine (2024) On demand hot water system (2025).
.
Current real estate data for Single Family in Cochrane as of Nov 04, 2025
282
Single Family Listed
58
Avg DOM
361
Avg $ / SqFt
$646,655
Avg List Price
Property Details
Price:
$484,500
MLS #:
A2246410
Status:
Active
Beds:
3
Baths:
3
Type:
Single Family
Subtype:
Row/Townhouse
Subdivision:
Riverview
Listed Date:
Aug 15, 2025
Finished Sq Ft:
1,425
Lot Size:
1,355 sqft / 0.03 acres (approx)
Year Built:
2009
Schools
Interior
Appliances
Dishwasher, Dryer, Garage Control(s), Gas Stove, Microwave, Range Hood, Refrigerator, Tankless Water Heater, Washer, Window Coverings
Basement
Finished, Full
Bathrooms Full
2
Bathrooms Half
1
Laundry Features
In Hall, Upper Level
Pets Allowed
Yes
Exterior
Exterior Features
BBQ gas line, Lighting
Lot Features
Backs on to Park/Green Space, Few Trees, Landscaped, Open Lot
Parking Features
Single Garage Attached
Parking Total
2
Patio And Porch Features
Deck
Roof
Asphalt Shingle
Financial
Map
Contact Us
Mortgage Calculator
Community
- Address203, 413 River Avenue Cochrane AB
- SubdivisionRiverview
- CityCochrane
- CountyRocky View County
- Zip CodeT4C 0N9
Property Summary
- Located in the Riverview subdivision, 203, 413 River Avenue Cochrane AB is a Single Family for sale in Cochrane, AB, T4C 0N9. It is listed for $484,500 and features 3 beds, 3 baths, and has approximately 1,425 square feet of living space, and was originally constructed in 2009. The current price per square foot is $340. The average price per square foot for Single Family listings in Cochrane is $361. The average listing price for Single Family in Cochrane is $646,655. To schedule a showing of MLS#a2246410 at 203, 413 River Avenue in Cochrane, AB, contact your ReMax Mountain View – Rob Johnstone agent at 403-730-2330.
Similar Listings Nearby

203, 413 River Avenue
Cochrane, AB


